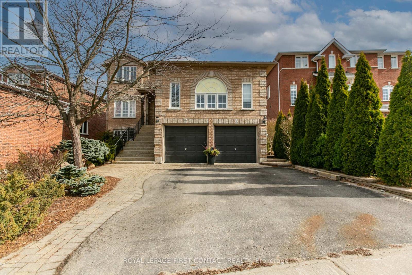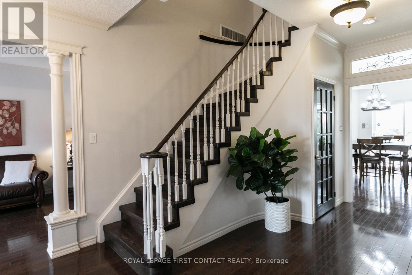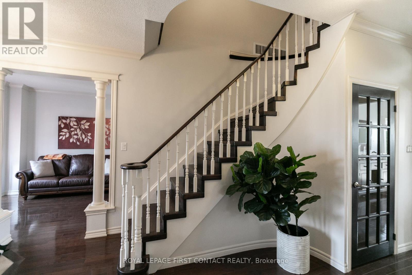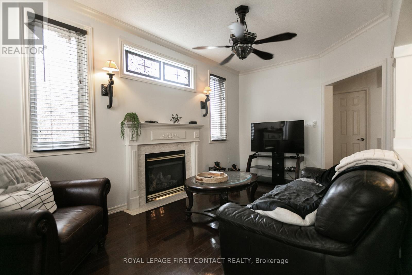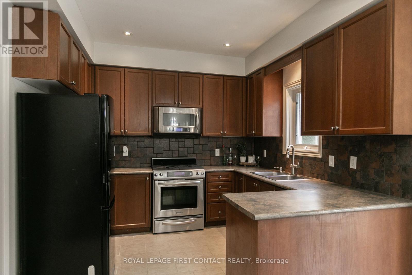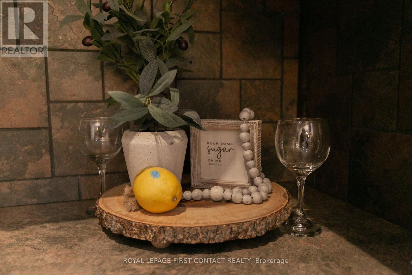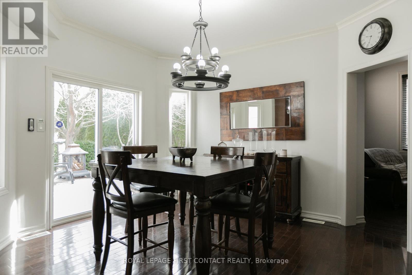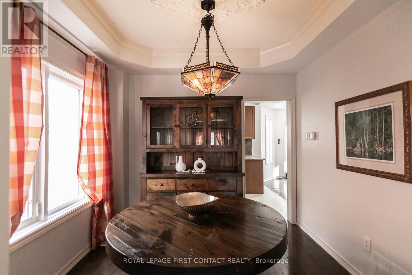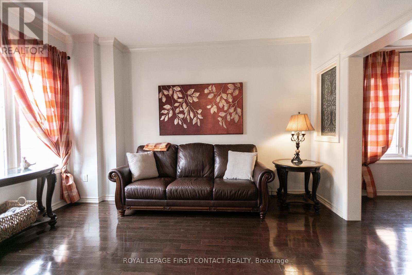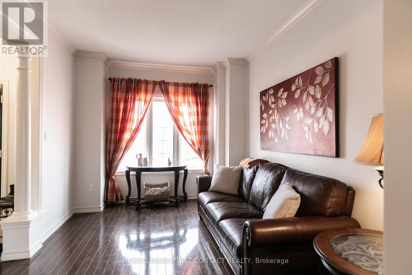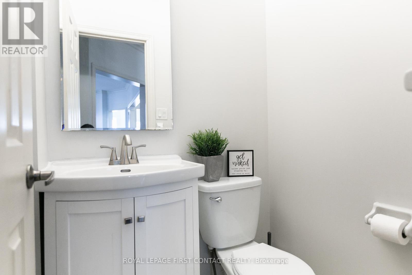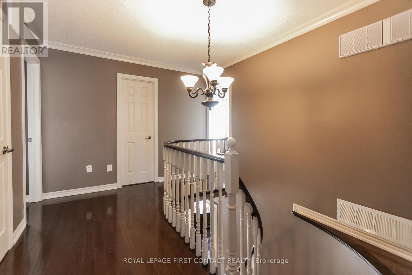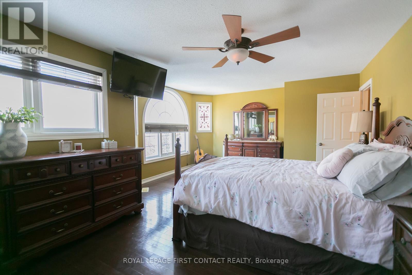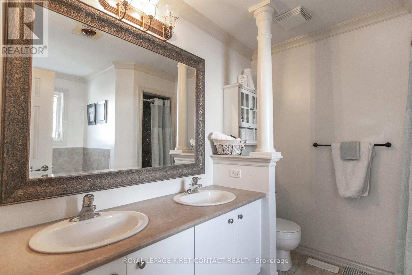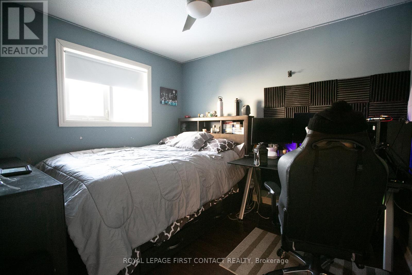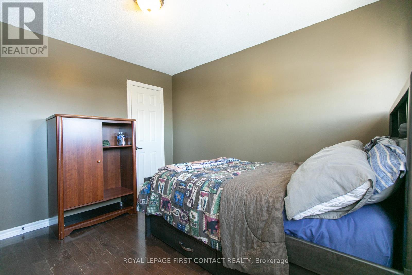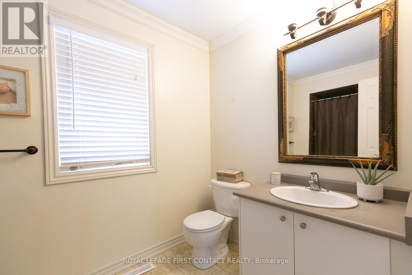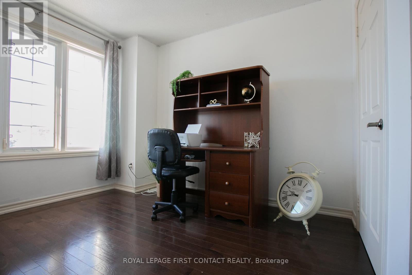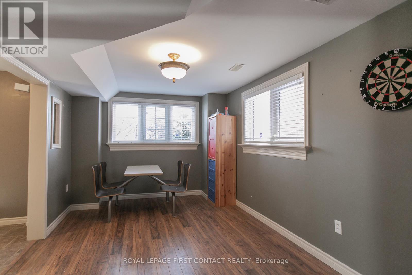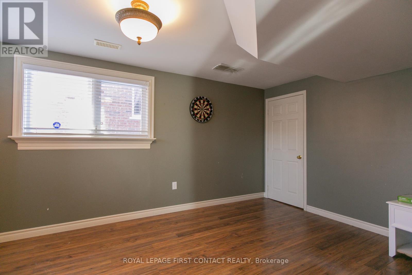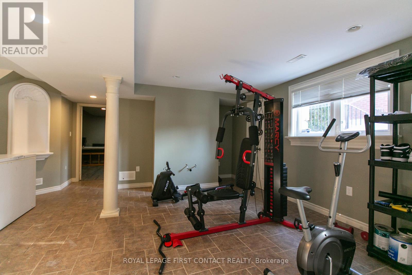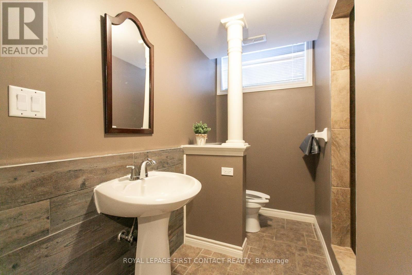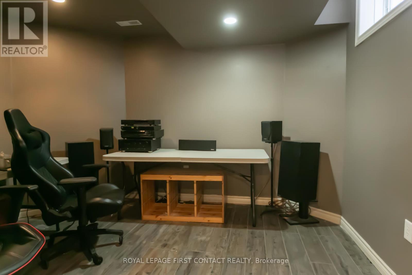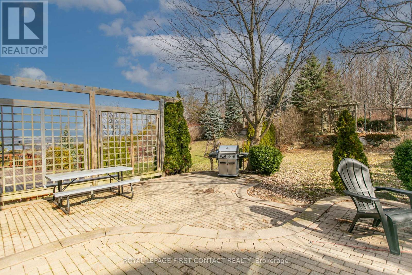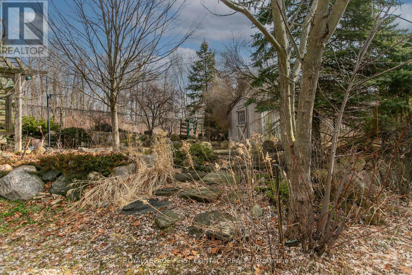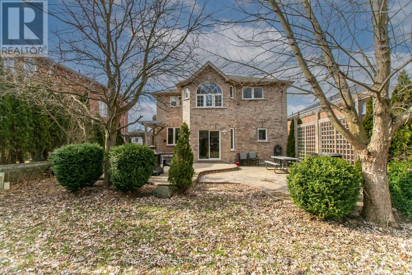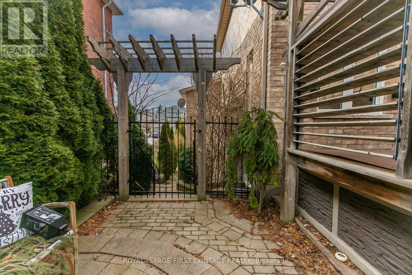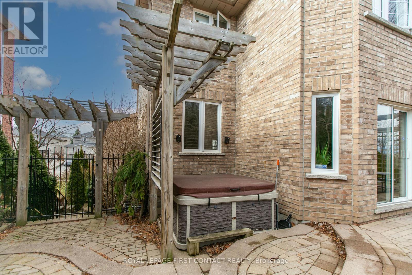14 Pinecliff Cres Barrie, Ontario L4N 5V3
$1,100,000
The house you have been waiting for with the deep lot backing on to Ardagh Bluffs Greenbelt. Located on a quiet, family friendly street. Enjoy the beautiful sunsets from various patios. The backyard is a private treed oasis featuring a hot tub, above ground pool and firepit. The Recreational Trail System in your backyard has over 17 km of recreational trails and has a total area of 518 acres. Deer are often spotted! Inside the home features crown molding, hardwood floors, pillars, transom & round top windows, gas fireplace and a fully finished basement with separate entrance. Above the garage is a bonus 420 sqft loft which is awaiting your finishes (3/4 complete). The basement is perfect for an in-law suite with kitchen hooks-up and separate entrance. Backyard has gas hook up for your BBQ. Main floor Laundry. (id:46317)
Property Details
| MLS® Number | S8021202 |
| Property Type | Single Family |
| Community Name | Ardagh |
| Amenities Near By | Beach, Hospital, Public Transit, Schools |
| Features | Conservation/green Belt |
| Parking Space Total | 4 |
| Pool Type | Above Ground Pool |
Building
| Bathroom Total | 4 |
| Bedrooms Above Ground | 4 |
| Bedrooms Below Ground | 1 |
| Bedrooms Total | 5 |
| Basement Development | Finished |
| Basement Features | Walk Out |
| Basement Type | N/a (finished) |
| Construction Style Attachment | Detached |
| Cooling Type | Central Air Conditioning |
| Exterior Finish | Brick |
| Fireplace Present | Yes |
| Heating Fuel | Natural Gas |
| Heating Type | Forced Air |
| Stories Total | 2 |
| Type | House |
Parking
| Attached Garage |
Land
| Acreage | No |
| Land Amenities | Beach, Hospital, Public Transit, Schools |
| Size Irregular | 49 X 180 Ft |
| Size Total Text | 49 X 180 Ft |
Rooms
| Level | Type | Length | Width | Dimensions |
|---|---|---|---|---|
| Second Level | Bedroom | 6.1 m | 3.99 m | 6.1 m x 3.99 m |
| Second Level | Bedroom 2 | 3.15 m | 3.23 m | 3.15 m x 3.23 m |
| Second Level | Bedroom 3 | 3.68 m | 3.53 m | 3.68 m x 3.53 m |
| Second Level | Bedroom 4 | 3.07 m | 4.06 m | 3.07 m x 4.06 m |
| Basement | Bedroom 5 | 3.61 m | 3.45 m | 3.61 m x 3.45 m |
| Basement | Recreational, Games Room | 6.15 m | 7.24 m | 6.15 m x 7.24 m |
| Basement | Den | 3.07 m | 5.38 m | 3.07 m x 5.38 m |
| Main Level | Living Room | 3.25 m | 4.27 m | 3.25 m x 4.27 m |
| Main Level | Family Room | 3.76 m | 5.26 m | 3.76 m x 5.26 m |
| Main Level | Dining Room | 3.07 m | 2.84 m | 3.07 m x 2.84 m |
https://www.realtor.ca/real-estate/26446005/14-pinecliff-cres-barrie-ardagh
Salesperson
(705) 728-8800
(416) 723-3970
jenniferyourhomegirl.com/
https://www.linkedin.com/in/jennifer-c-3725408/
299 Lakeshore Drive # 202 & 100, 100142 &100423
Barrie, Ontario L4N 7Y9
(705) 728-8800
(705) 722-5684
Salesperson
(705) 728-8800
299 Lakeshore Drive # 202 & 100, 100142 &100423
Barrie, Ontario L4N 7Y9
(705) 728-8800
(705) 722-5684
Interested?
Contact us for more information

