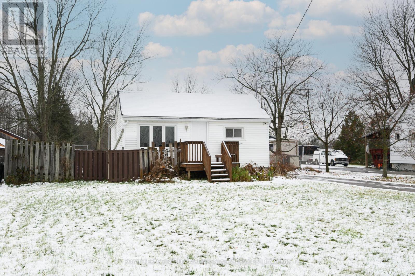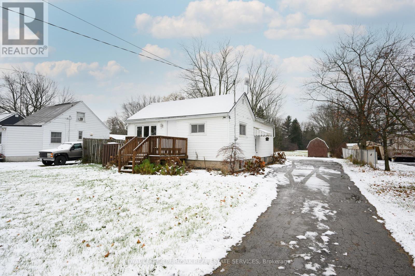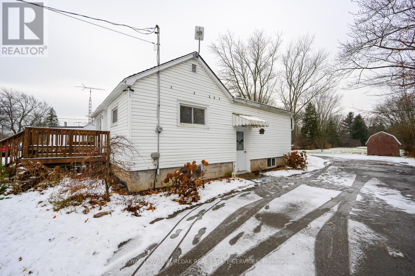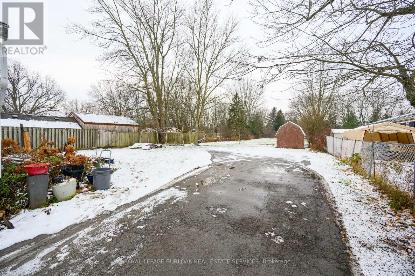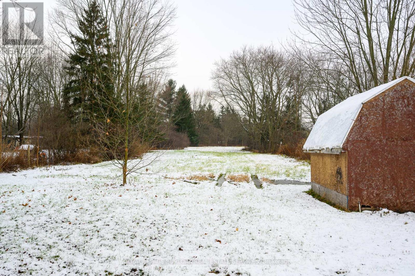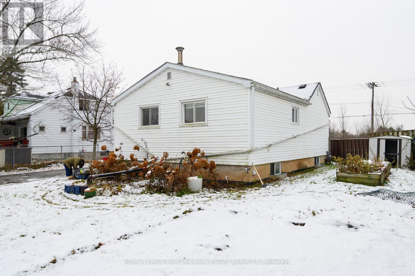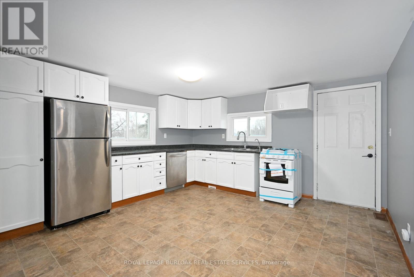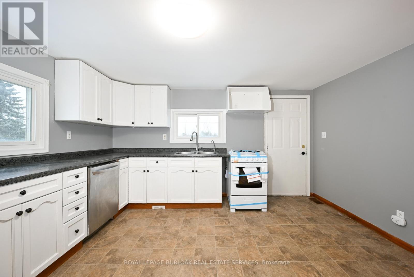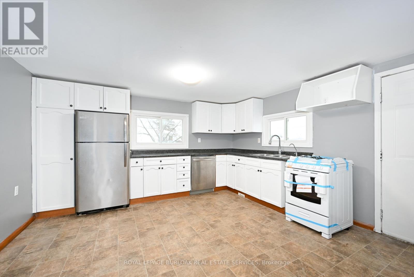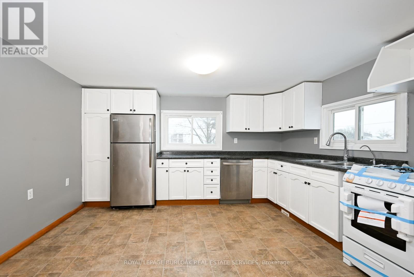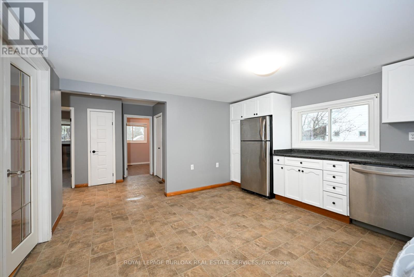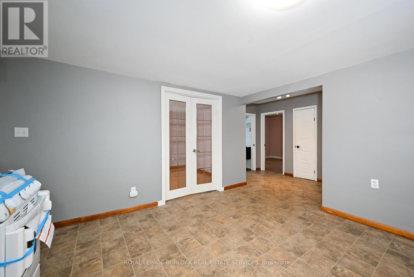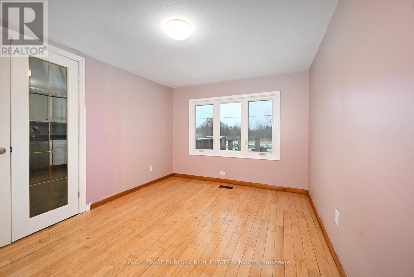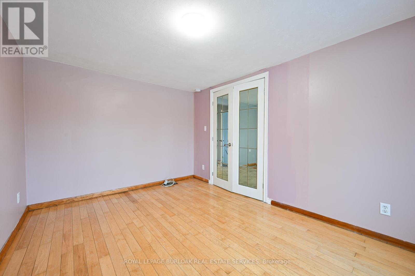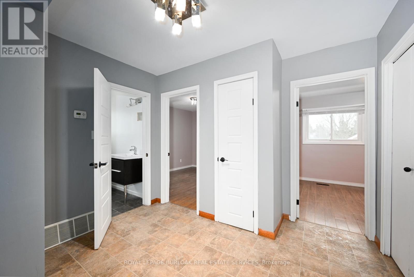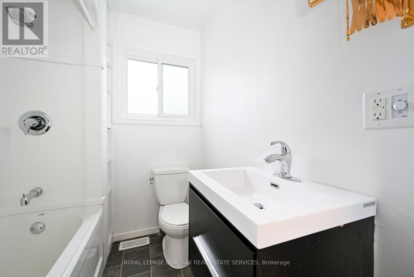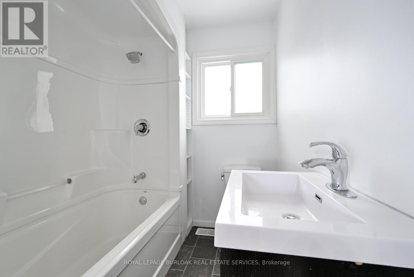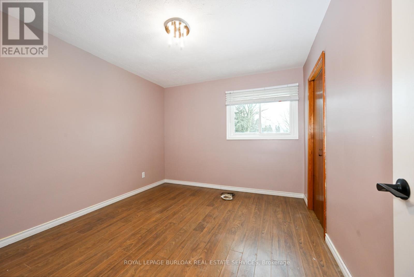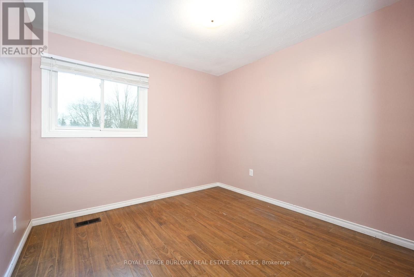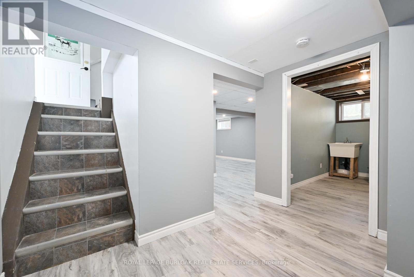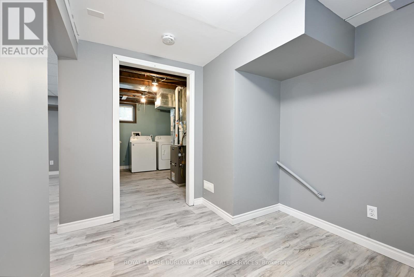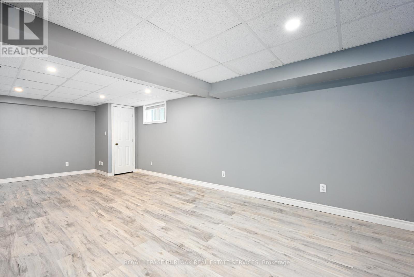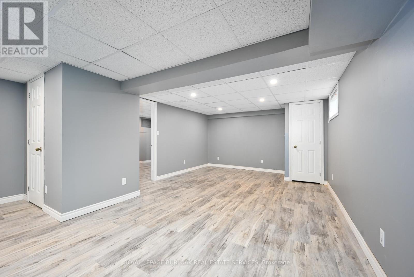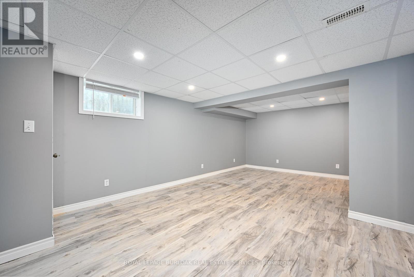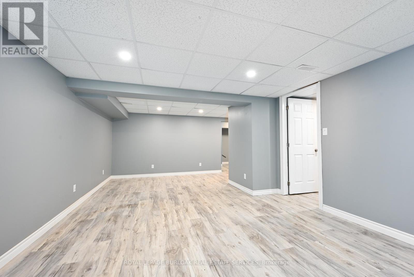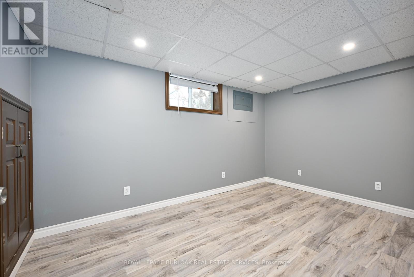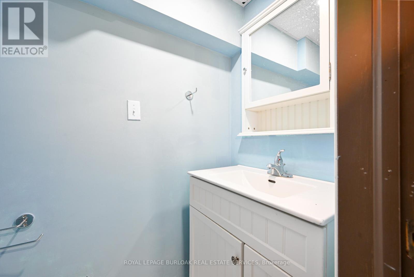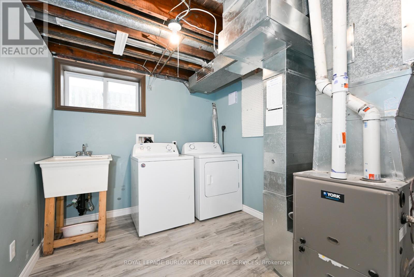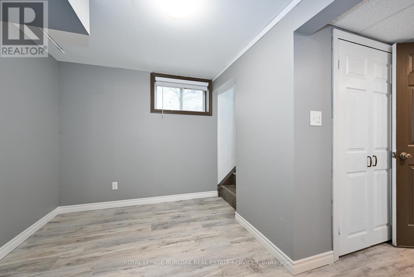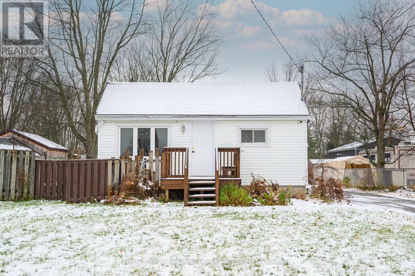1377 Merrittville Highway Thorold, Ontario L3B 4N5
$2,500 Monthly
Welcome to this 2+1 bed, 1+1 bath bungalow w/fin bsmnt & 1600sqft of fin living space, on a large 1.48 acre lot. This home is clean, well maintained, has many recent updates, & features a large EI kitch w/new gas stove & lots of cupboard & countertop space, living rm w/HW flrs, 2 bdrms on main level, recently updated bthrms, newly updated fin bsmt w/3 rd bdrm, 2pc bath, luxury vinyl flrs, LED pot lights, & the laundry rm, fresh paint T/O, AC, updated light fixtures, a long driveway (double width for part of it) w/parking for several cars, side door entry from the driveway, nice front porch sitting area, & a huge backyard overlooking greenspace. Enjoy the rural setting while still being close to lots of great amenities including quality schools, parks, 406, Seaway Mall, Niagara College, shops, restaurants & more. Rental app, credit check, references & 1st/last month's rent deposit required. Non-smokers, no pets, A+ tenants only please. Immediate possession available. Welcome Home! (id:46317)
Property Details
| MLS® Number | X7383872 |
| Property Type | Single Family |
| Amenities Near By | Park, Schools |
| Community Features | Community Centre |
| Features | Level Lot, Wooded Area, Conservation/green Belt |
| Parking Space Total | 8 |
Building
| Bathroom Total | 2 |
| Bedrooms Above Ground | 2 |
| Bedrooms Below Ground | 1 |
| Bedrooms Total | 3 |
| Architectural Style | Bungalow |
| Basement Development | Finished |
| Basement Type | Full (finished) |
| Construction Style Attachment | Detached |
| Cooling Type | Central Air Conditioning |
| Exterior Finish | Vinyl Siding |
| Heating Fuel | Natural Gas |
| Heating Type | Forced Air |
| Stories Total | 1 |
| Type | House |
Land
| Acreage | No |
| Land Amenities | Park, Schools |
| Sewer | Septic System |
| Size Irregular | 65.5 X 605.1 Ft ; 1.479 Acres 66x605x171x235x105x377 |
| Size Total Text | 65.5 X 605.1 Ft ; 1.479 Acres 66x605x171x235x105x377|1/2 - 1.99 Acres |
Rooms
| Level | Type | Length | Width | Dimensions |
|---|---|---|---|---|
| Basement | Family Room | 6.58 m | 3.81 m | 6.58 m x 3.81 m |
| Basement | Bathroom | Measurements not available | ||
| Basement | Bedroom 3 | 3.78 m | 2.74 m | 3.78 m x 2.74 m |
| Basement | Laundry Room | Measurements not available | ||
| Basement | Utility Room | Measurements not available | ||
| Ground Level | Kitchen | 4.19 m | 4.09 m | 4.19 m x 4.09 m |
| Ground Level | Living Room | 4.06 m | 2.9 m | 4.06 m x 2.9 m |
| Ground Level | Bathroom | Measurements not available | ||
| Ground Level | Primary Bedroom | 3.4 m | 3.07 m | 3.4 m x 3.07 m |
| Ground Level | Bedroom 2 | 3.05 m | 2.77 m | 3.05 m x 2.77 m |
https://www.realtor.ca/real-estate/26393814/1377-merrittville-highway-thorold

Broker
(905) 844-2022
www.igetresults.ca
https://www.facebook.com/Steve-Wilkins-REALTOR-228644080668339/?ref=hl

3060 Mainway Suite 200a
Burlington, Ontario L7M 1A3
(905) 844-2022
(905) 335-1659
HTTP://www.royallepageburlington.ca
Interested?
Contact us for more information

