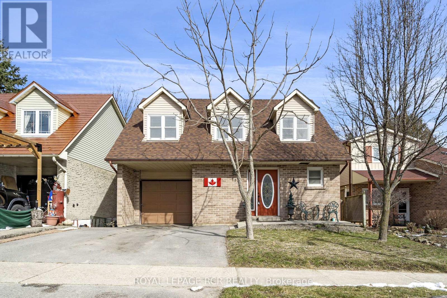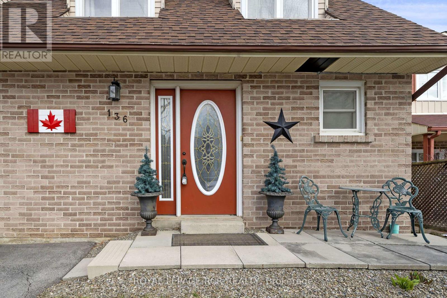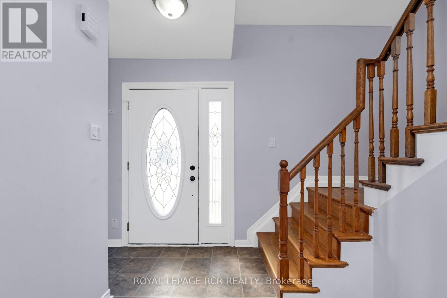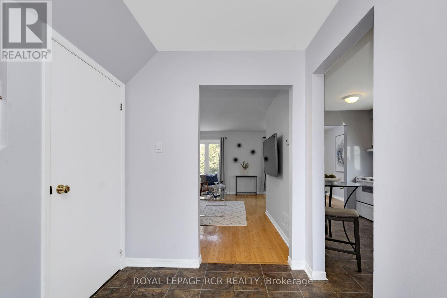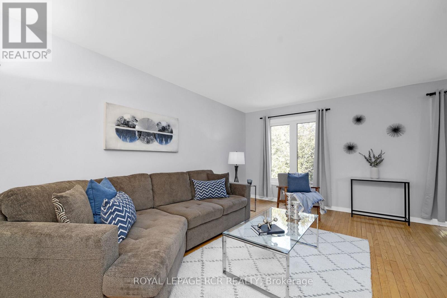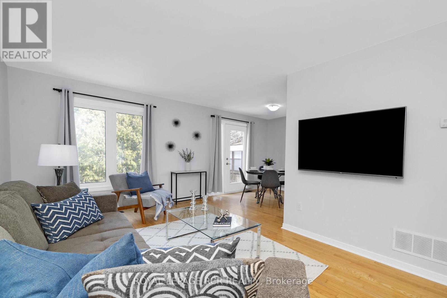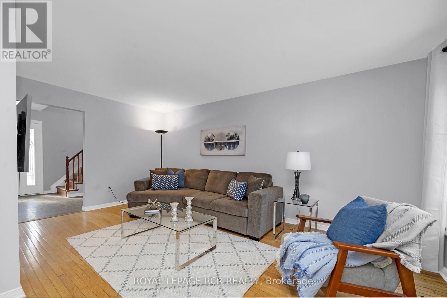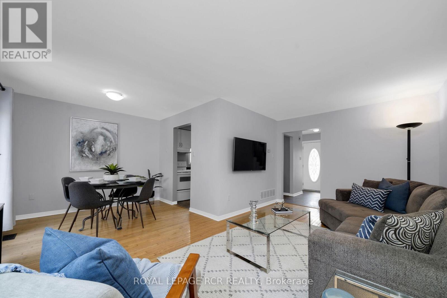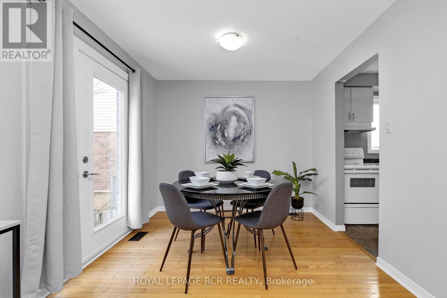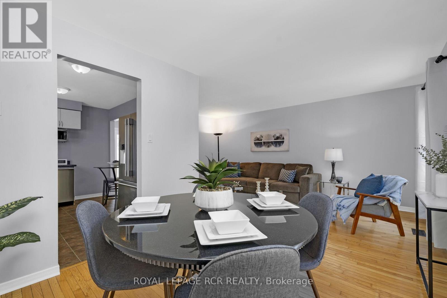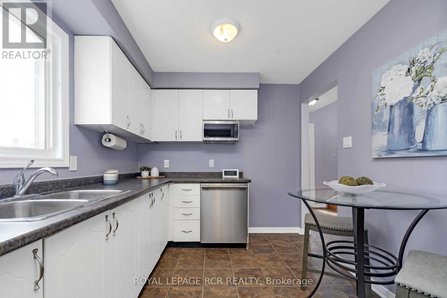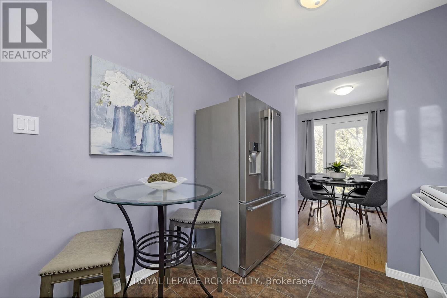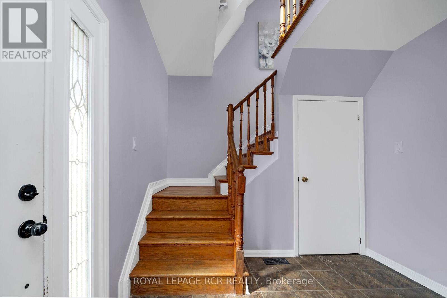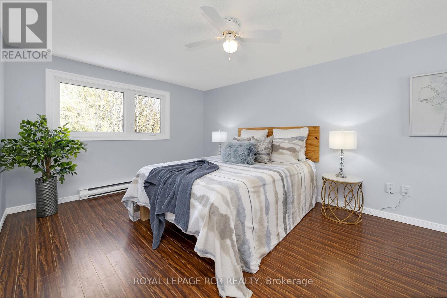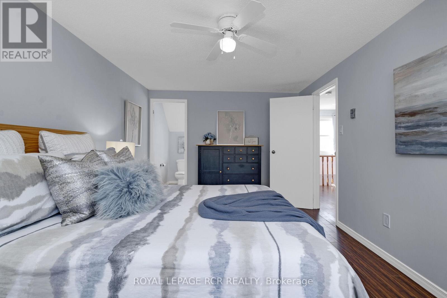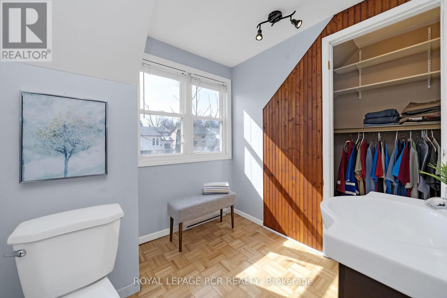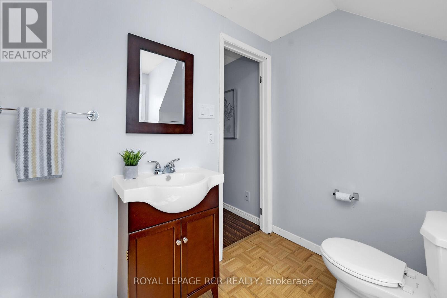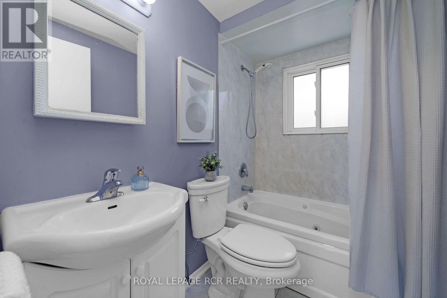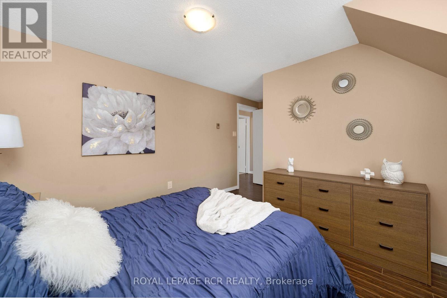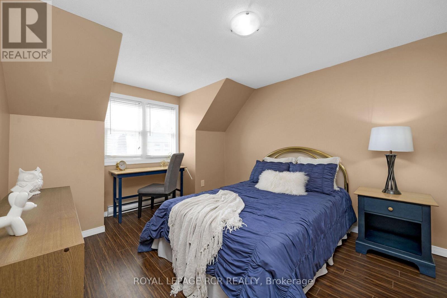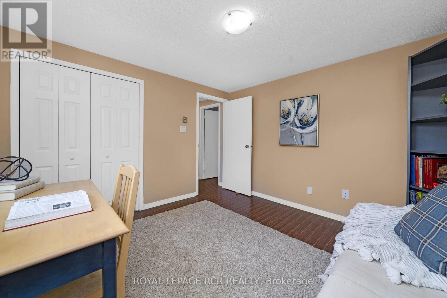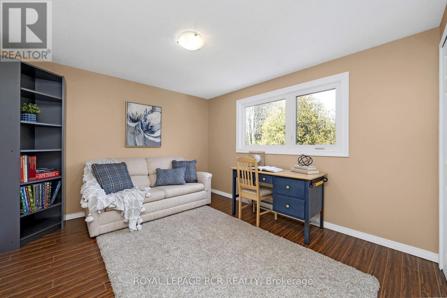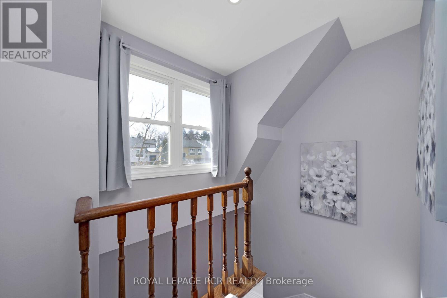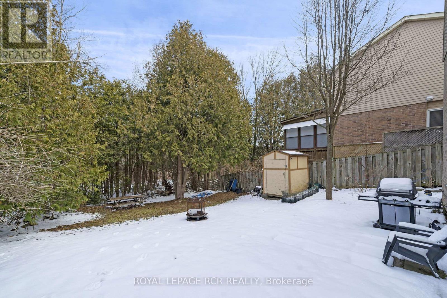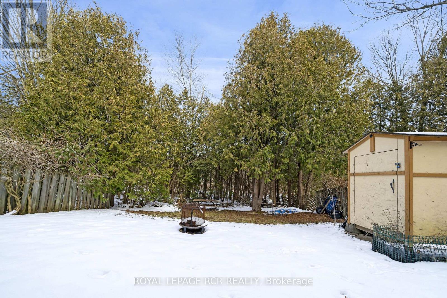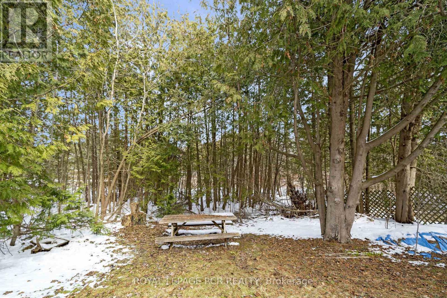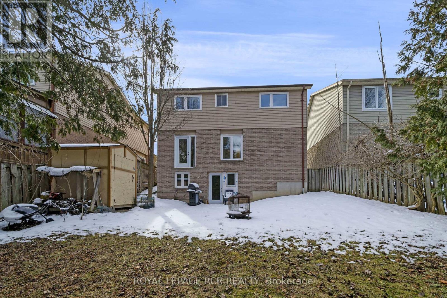136 Goldgate Cres Orangeville, Ontario L9W 4C3
$775,000
Discover your dream home nestled in the coveted community of Orangeville at 136 Goldgate Crescent! This charming Cape Cod-style detached property offers a desirable blend of privacy, elegance and tranquility. Freshly painted and radiating warmth, this home welcomes you to a serene lifestyle, with no neighbours behind and backing onto lush trees; you'll enjoy peaceful mornings and quiet evenings. The bright windows throughout flood the living spaces with natural light; integrating indoor comfort with the beauty of nature. Boasting 3 generously sized bedrooms & 3 bathrooms, this house is designed to accommodate both your family's needs and your desires for guest space or a home office. The bright interior and thoughtful layout provide both cozy nooks and open areas, perfect for gatherings and personal retreats alike. The property features a walk-out basement, partially finished it awaits your finishing touches! Don't miss your chance to claim this gem as your own.**** EXTRAS **** Heating: Upper level remains baseboard electric w/main & bsmt f/air gas. Updates: electrical panel 24, driveway '19, roof approx 2018, back windows & doors '17, furnace & HWT '16. Partially finished lower level boasts 3-pc rough-in bathroom (id:46317)
Property Details
| MLS® Number | W8172824 |
| Property Type | Single Family |
| Community Name | Orangeville |
| Amenities Near By | Park, Public Transit, Schools |
| Features | Wooded Area |
| Parking Space Total | 3 |
Building
| Bathroom Total | 3 |
| Bedrooms Above Ground | 3 |
| Bedrooms Total | 3 |
| Basement Development | Partially Finished |
| Basement Features | Walk Out |
| Basement Type | N/a (partially Finished) |
| Construction Style Attachment | Detached |
| Exterior Finish | Aluminum Siding, Brick |
| Heating Fuel | Natural Gas |
| Heating Type | Forced Air |
| Stories Total | 2 |
| Type | House |
Parking
| Attached Garage |
Land
| Acreage | No |
| Land Amenities | Park, Public Transit, Schools |
| Size Irregular | 38.75 X 79.11 Ft ; Aprd |
| Size Total Text | 38.75 X 79.11 Ft ; Aprd |
Rooms
| Level | Type | Length | Width | Dimensions |
|---|---|---|---|---|
| Main Level | Kitchen | 3.48 m | 2.61 m | 3.48 m x 2.61 m |
| Main Level | Dining Room | 2.87 m | 2.74 m | 2.87 m x 2.74 m |
| Main Level | Living Room | 5.24 m | 3.13 m | 5.24 m x 3.13 m |
| Upper Level | Primary Bedroom | 5.14 m | 3.19 m | 5.14 m x 3.19 m |
| Upper Level | Bedroom 2 | 3.55 m | 3.32 m | 3.55 m x 3.32 m |
| Upper Level | Bedroom 3 | 3.1 m | 3.97 m | 3.1 m x 3.97 m |
Utilities
| Sewer | Installed |
| Natural Gas | Installed |
| Electricity | Installed |
| Cable | Available |
https://www.realtor.ca/real-estate/26667350/136-goldgate-cres-orangeville-orangeville
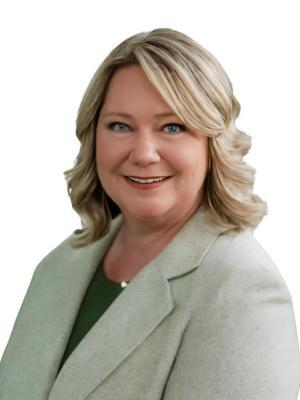
Salesperson
(519) 215-1191
www.jenniferhorne.ca/
https://www.facebook.com/soldonjen?mibextid=LQQJ4d

14 - 75 First Street
Orangeville, Ontario L9W 2E7
(519) 941-5151
(519) 941-5432
www.royallepagercr.com
Interested?
Contact us for more information


