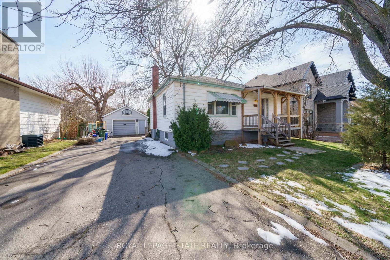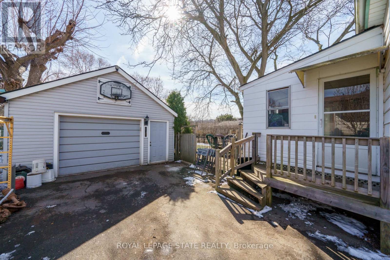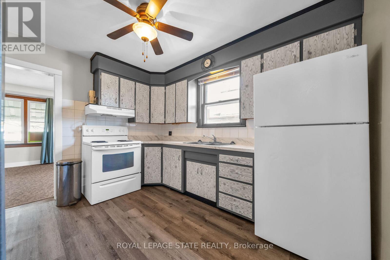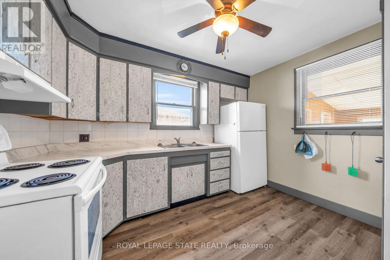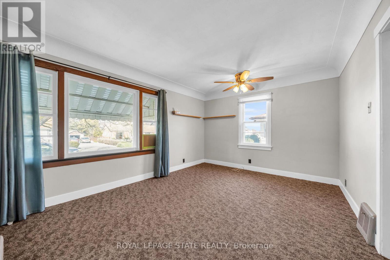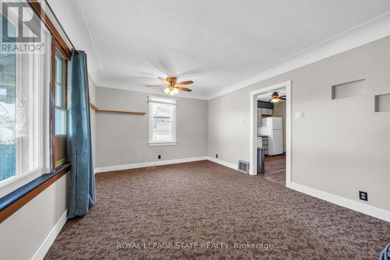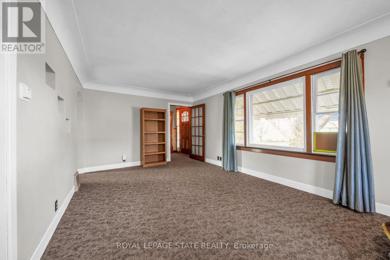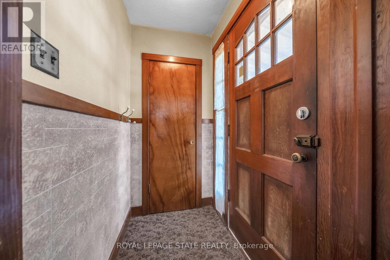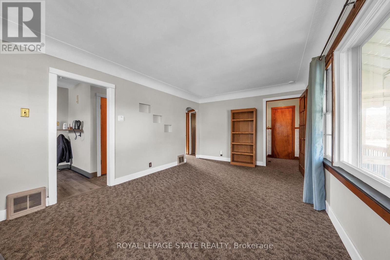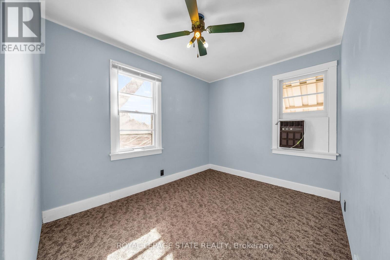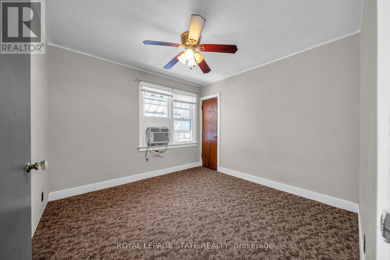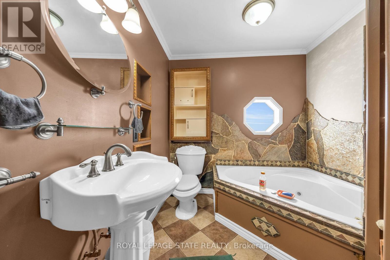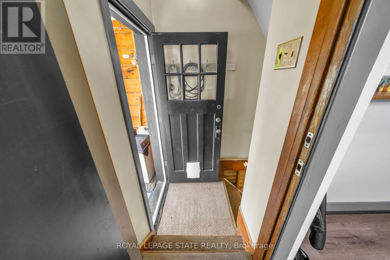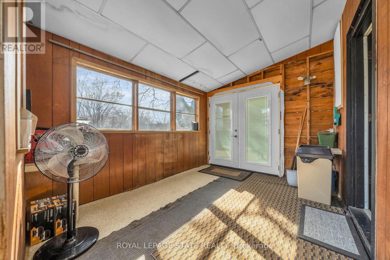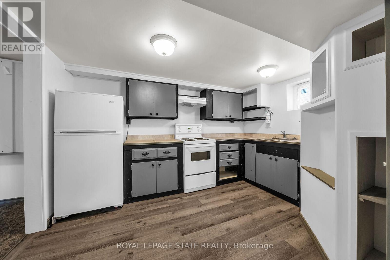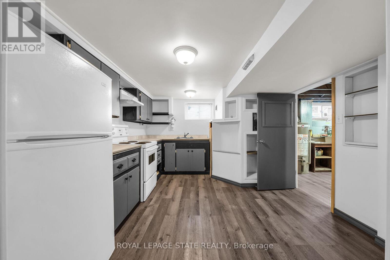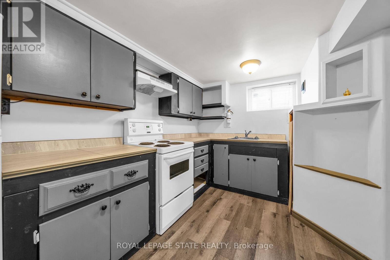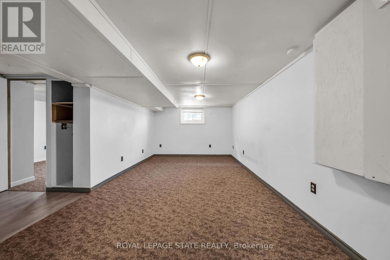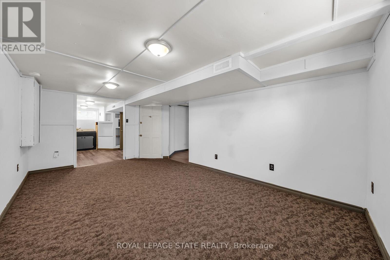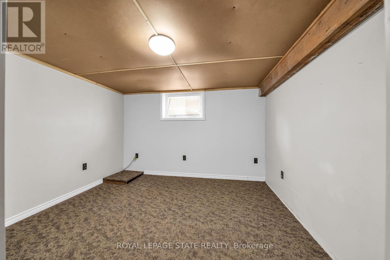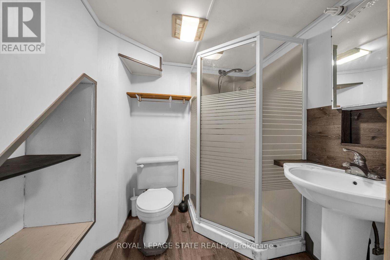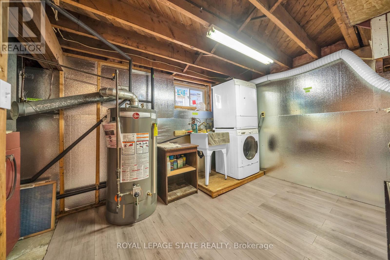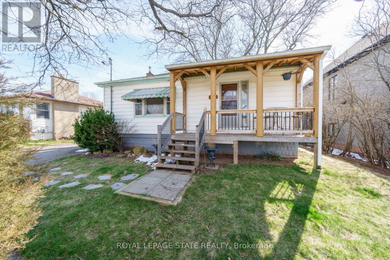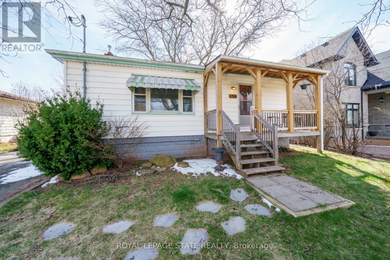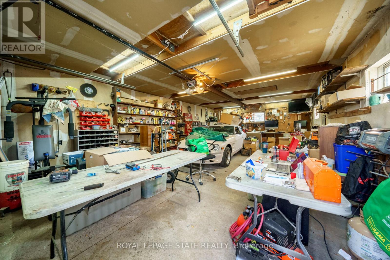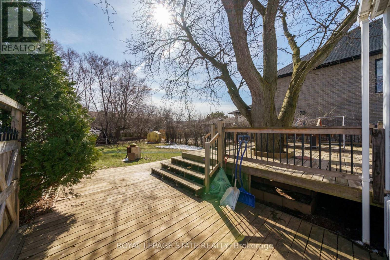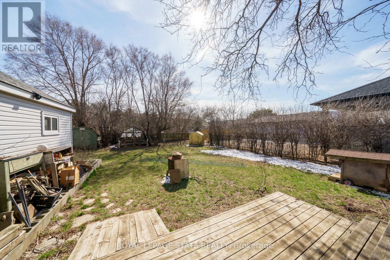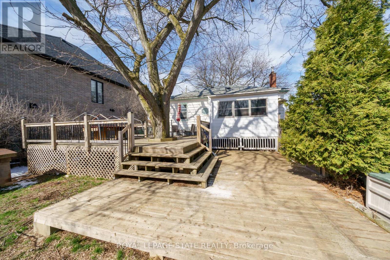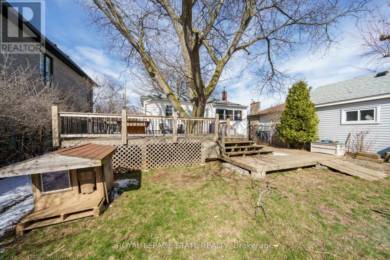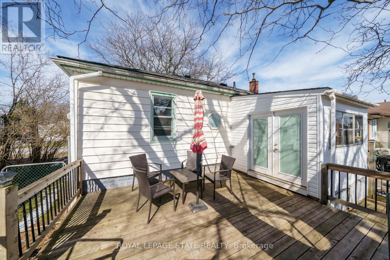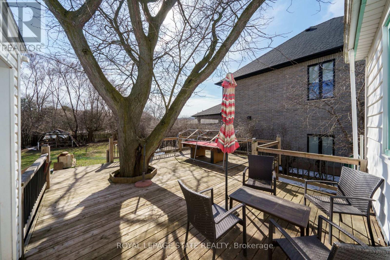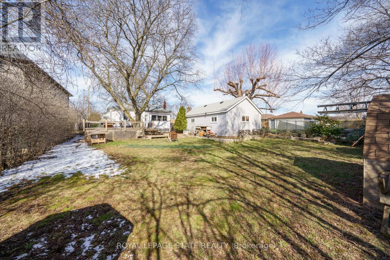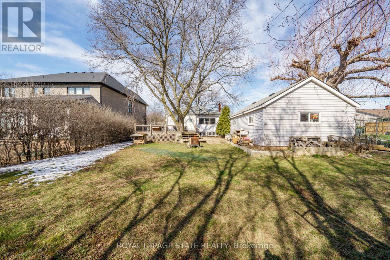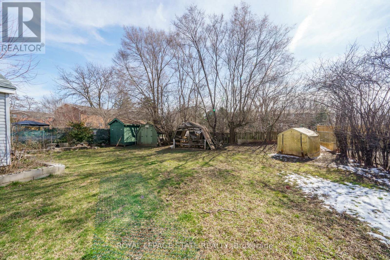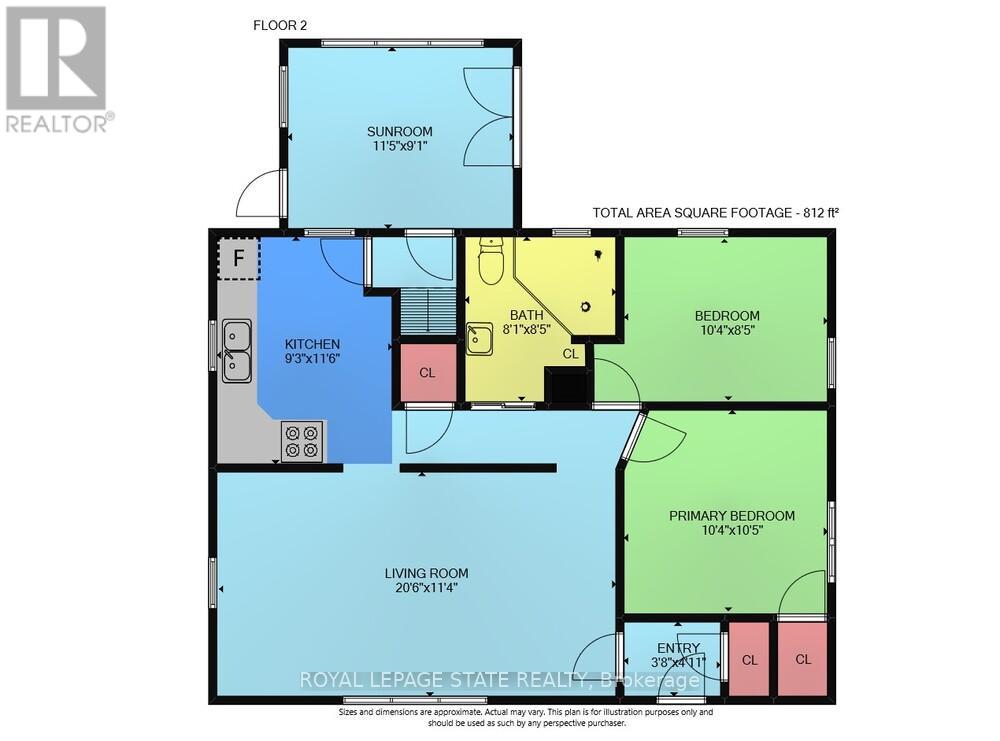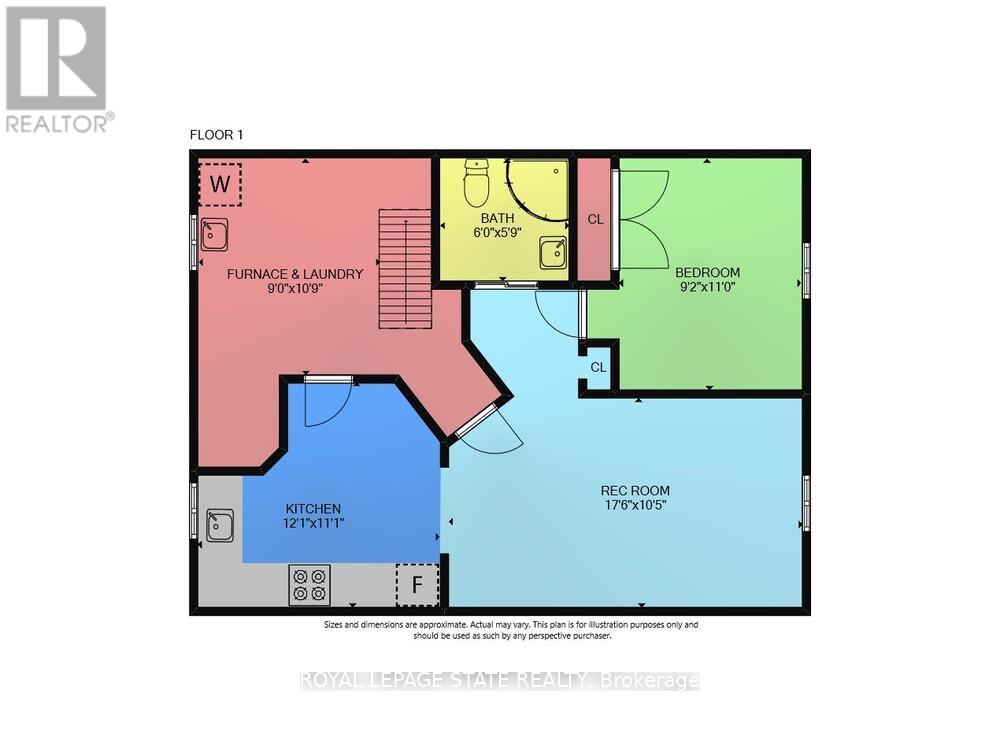136 Corman Ave Hamilton, Ontario L8G 3W4
$649,900
Nestled below the Escarpment in the serene and welcoming Corman neighbourhood of Stoney Creek. Situated on a generous 65ft x 141ft lot. This bungalow presents a unique opportunity for a first-time buyer or investor seeking a project with the potential to renovate. The large pool sized lot offers the possibility to expand the existing footprint or create your dream home. The home itself offers a cozy layout on the main floor, complemented by a finished basement with separate entrance. One of the property's standout features is the detached 18ft x 30ft garage with a large storage attic and an overhead hoist with chain fall. The space is ideal for hobbyists, car enthusiasts, or anyone in need of a private area to pursue their passions. The Corman neighbourhood itself is a gem within Stoney Creek, known for its peaceful streets, friendly community, and proximity to a variety of amenities. Enjoy easy access to local parks, the Bruce Trail, shopping, dining & schools. (id:46317)
Property Details
| MLS® Number | X8174040 |
| Property Type | Single Family |
| Community Name | Stoney Creek |
| Amenities Near By | Park, Public Transit, Schools |
| Community Features | School Bus |
| Features | Conservation/green Belt |
| Parking Space Total | 5 |
Building
| Bathroom Total | 2 |
| Bedrooms Above Ground | 3 |
| Bedrooms Below Ground | 1 |
| Bedrooms Total | 4 |
| Architectural Style | Bungalow |
| Basement Development | Finished |
| Basement Type | N/a (finished) |
| Construction Style Attachment | Detached |
| Exterior Finish | Vinyl Siding |
| Heating Fuel | Natural Gas |
| Heating Type | Forced Air |
| Stories Total | 1 |
| Type | House |
Parking
| Detached Garage |
Land
| Acreage | No |
| Land Amenities | Park, Public Transit, Schools |
| Size Irregular | 65 X 141 Ft |
| Size Total Text | 65 X 141 Ft |
Rooms
| Level | Type | Length | Width | Dimensions |
|---|---|---|---|---|
| Basement | Kitchen | 3.68 m | 3.37 m | 3.68 m x 3.37 m |
| Basement | Recreational, Games Room | 5.33 m | 3.17 m | 5.33 m x 3.17 m |
| Basement | Bedroom 3 | 3.34 m | 2.79 m | 3.34 m x 2.79 m |
| Basement | Bathroom | 1.82 m | 1.75 m | 1.82 m x 1.75 m |
| Basement | Laundry Room | 3.27 m | 2.74 m | 3.27 m x 2.74 m |
| Ground Level | Kitchen | 3.5 m | 2.8 m | 3.5 m x 2.8 m |
| Ground Level | Living Room | 6.2 m | 3.45 m | 6.2 m x 3.45 m |
| Ground Level | Primary Bedroom | 3.14 m | 3.17 m | 3.14 m x 3.17 m |
| Ground Level | Bathroom | 2.56 m | 2.46 m | 2.56 m x 2.46 m |
| Ground Level | Bedroom 2 | 3.14 m | 2.56 m | 3.14 m x 2.56 m |
https://www.realtor.ca/real-estate/26668944/136-corman-ave-hamilton-stoney-creek

1122 Wilson St West #200
Ancaster, Ontario L9G 3K9
(905) 648-4451
(905) 648-7393
Interested?
Contact us for more information

