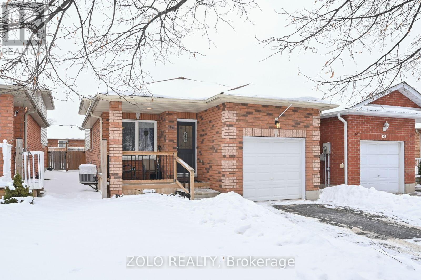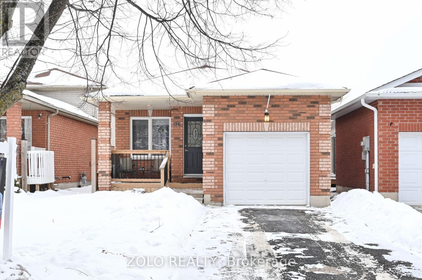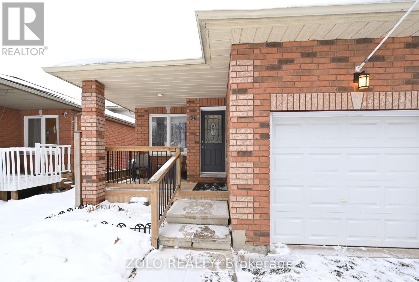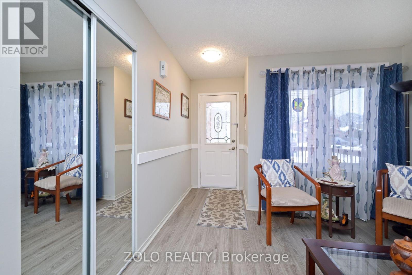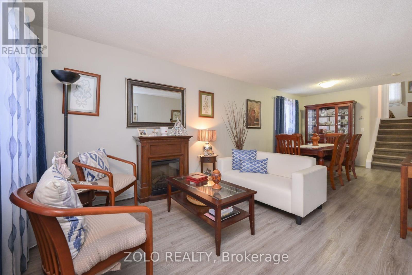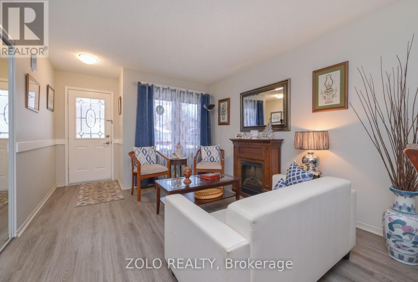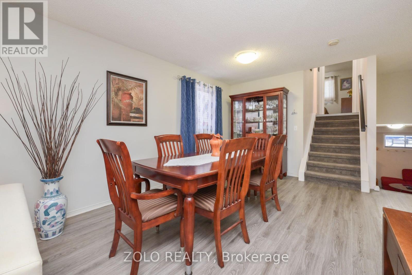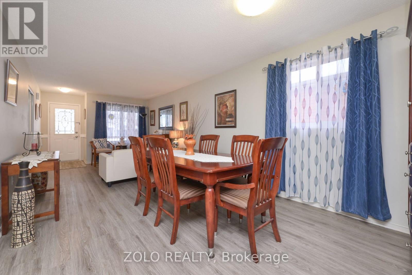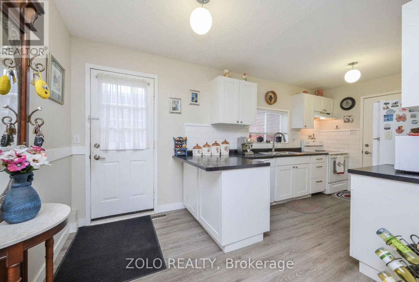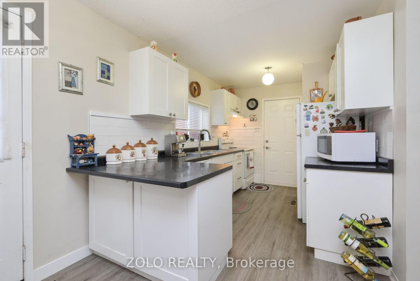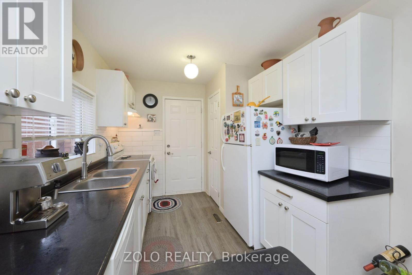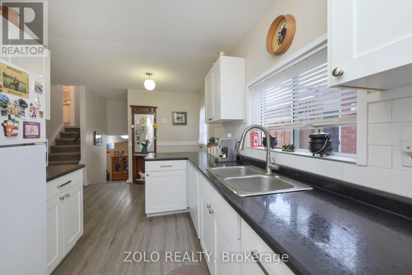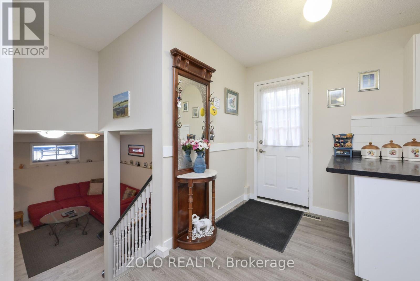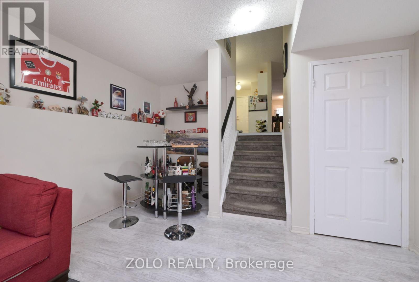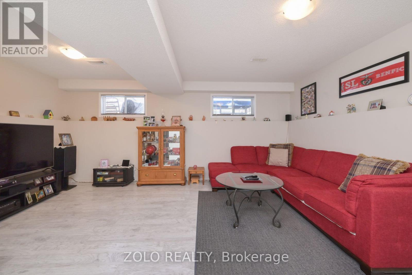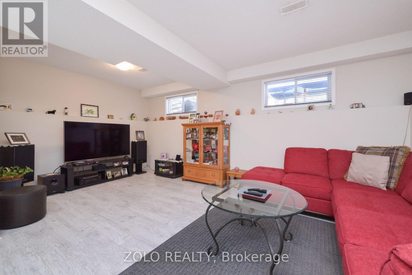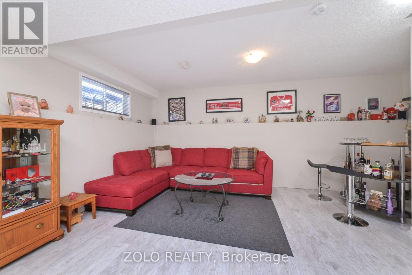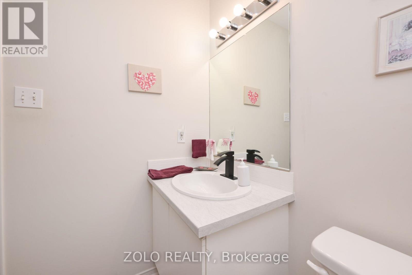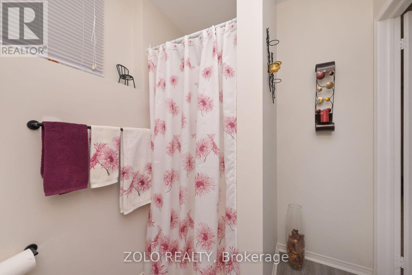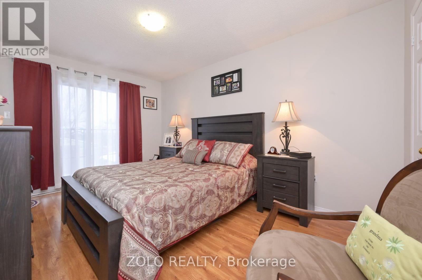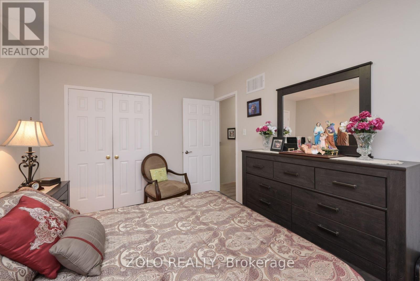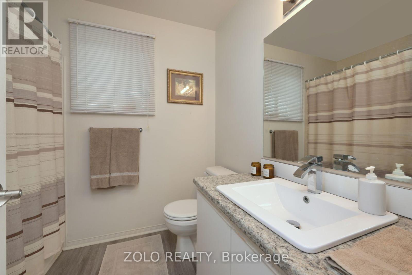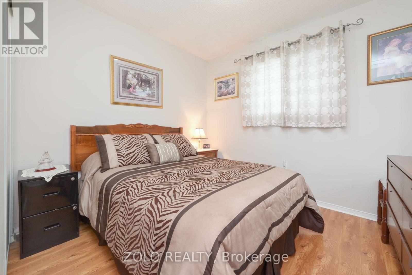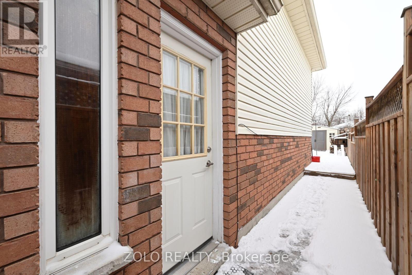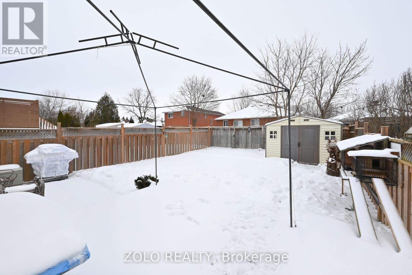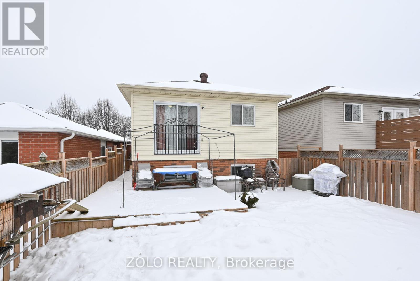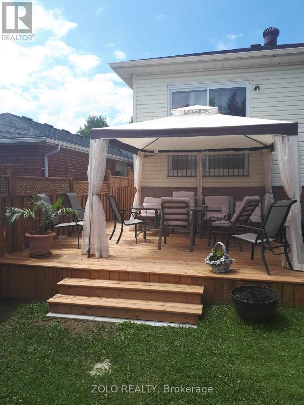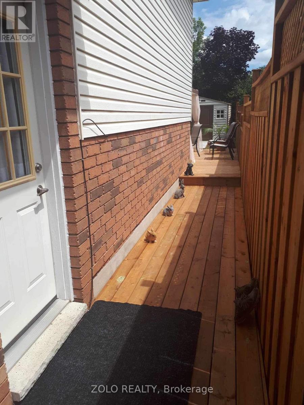136 Benson Dr Barrie, Ontario L4N 7Y3
$700,000
Welcome Home To This 4 Level Backsplit In Barrie's North End Close To The Country But With The Conveniences Of The City, Well Maintained, Open Concept Living And Dining Area, Inside Entrance From The Garage Into The Kitchen, Walk Out To Recently Updated Side Deck Which Leads You To The Fully Fenced Backyard, Upstairs You Will Find 2 Bedrooms With A Shared 4 PC Bath, The Lower Level Offers A Large Family Room Area With A 3 PC Bath, Cold Room Great For Added Storage, The Basement Area Can Easily Be Finished To Bring You More Living Space, Roof 2016, Furnace 2021, Air Conditioner 2021, Just Move In And Enjoy! (id:46317)
Property Details
| MLS® Number | S8018746 |
| Property Type | Single Family |
| Community Name | Northwest |
| Parking Space Total | 3 |
Building
| Bathroom Total | 2 |
| Bedrooms Above Ground | 2 |
| Bedrooms Total | 2 |
| Basement Development | Partially Finished |
| Basement Type | Full (partially Finished) |
| Construction Style Attachment | Detached |
| Construction Style Split Level | Backsplit |
| Cooling Type | Central Air Conditioning |
| Exterior Finish | Brick, Vinyl Siding |
| Heating Fuel | Natural Gas |
| Heating Type | Forced Air |
| Type | House |
Parking
| Attached Garage |
Land
| Acreage | No |
| Size Irregular | 29.53 X 120.74 Ft |
| Size Total Text | 29.53 X 120.74 Ft |
Rooms
| Level | Type | Length | Width | Dimensions |
|---|---|---|---|---|
| Second Level | Kitchen | 5.23 m | 2.54 m | 5.23 m x 2.54 m |
| Second Level | Primary Bedroom | 4.41 m | 2.99 m | 4.41 m x 2.99 m |
| Second Level | Bedroom | 3.02 m | 2.66 m | 3.02 m x 2.66 m |
| Second Level | Bathroom | 2.41 m | 1.87 m | 2.41 m x 1.87 m |
| Main Level | Living Room | Measurements not available | ||
| Main Level | Bathroom | Measurements not available |
https://www.realtor.ca/real-estate/26442421/136-benson-dr-barrie-northwest
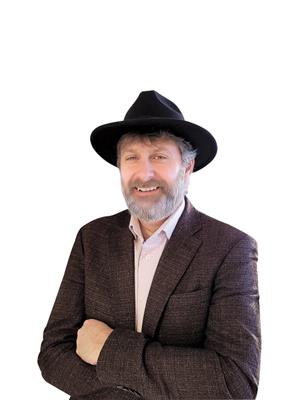

5700 Yonge St #1900, 106458
Toronto, Ontario M2M 4K2
(416) 898-8932
(416) 981-3248
https://www.zolo.ca/
Interested?
Contact us for more information

