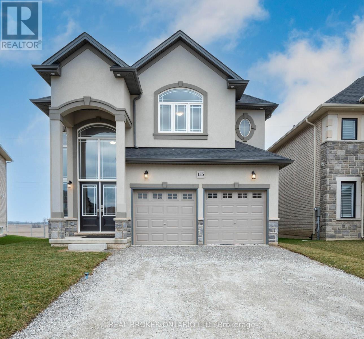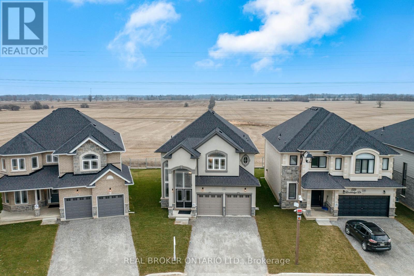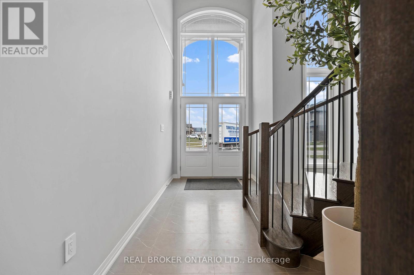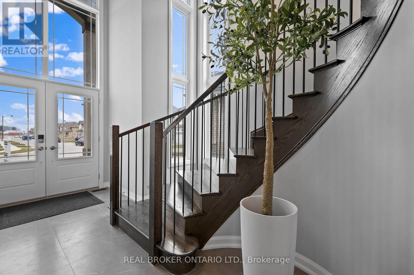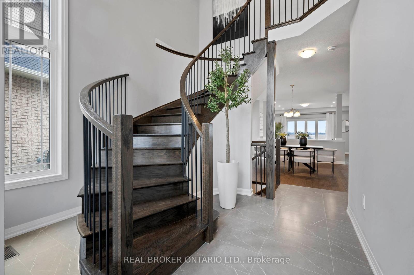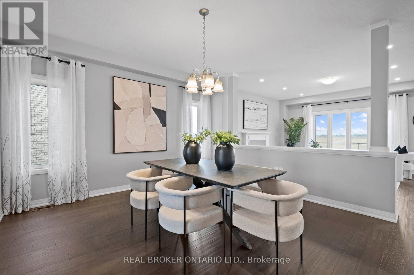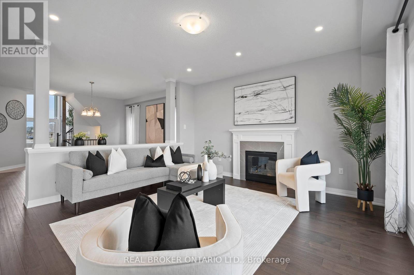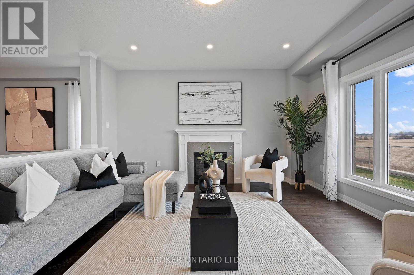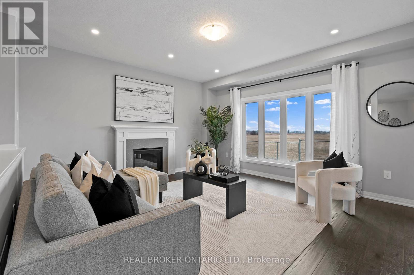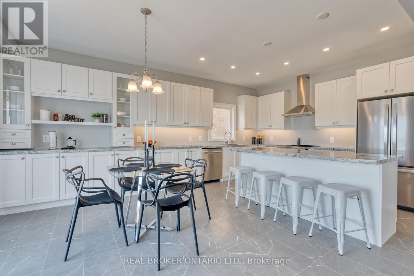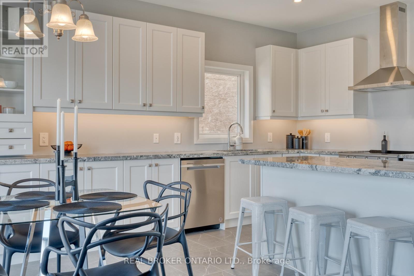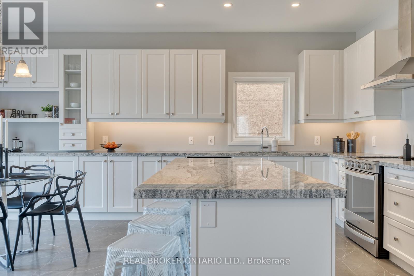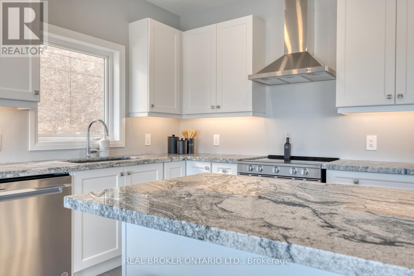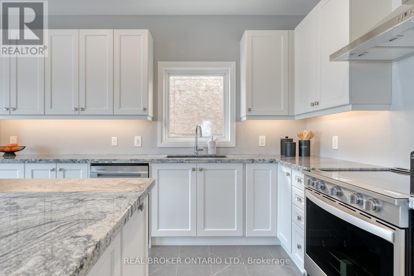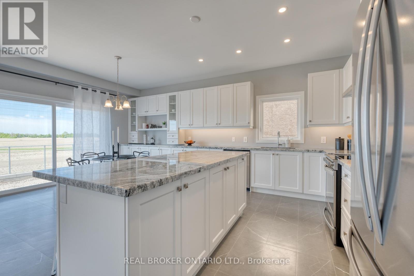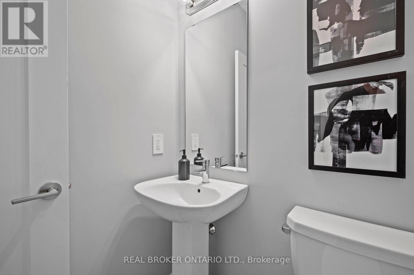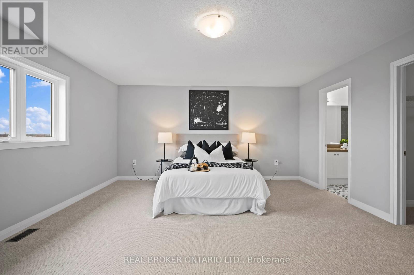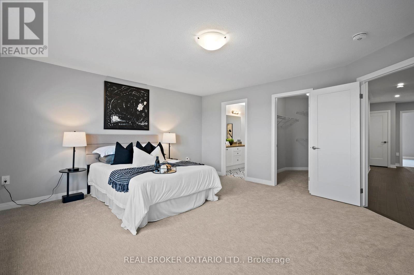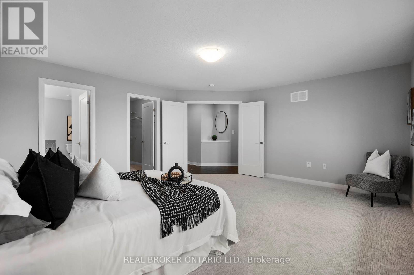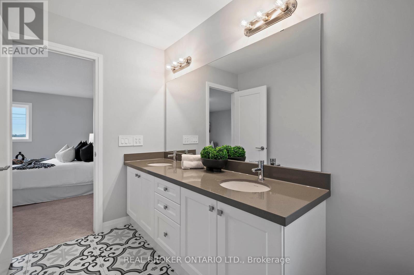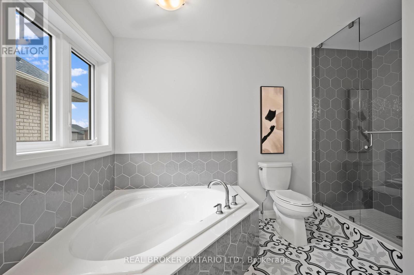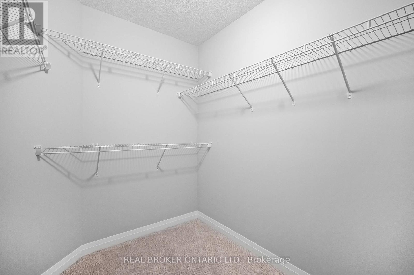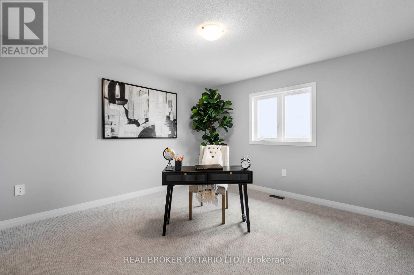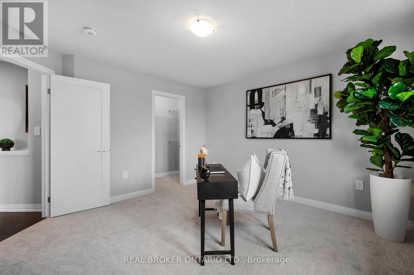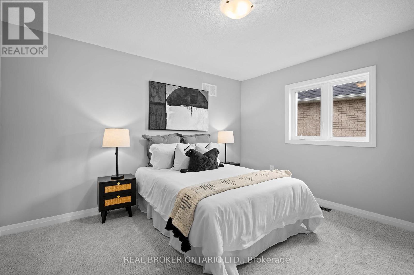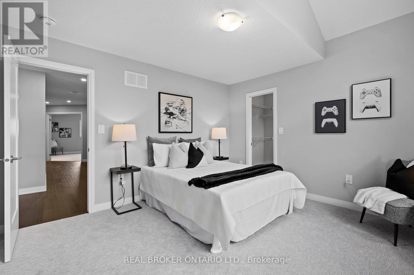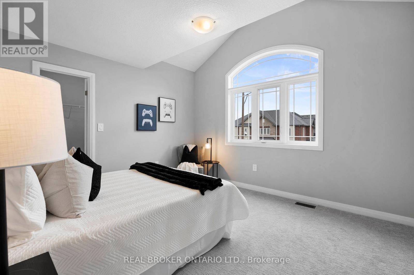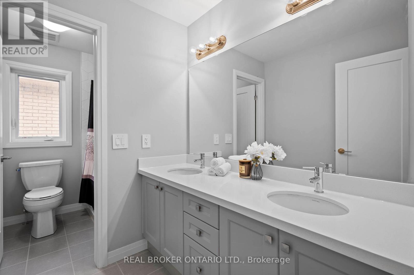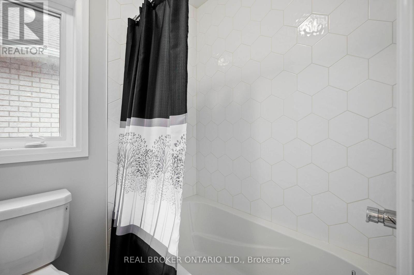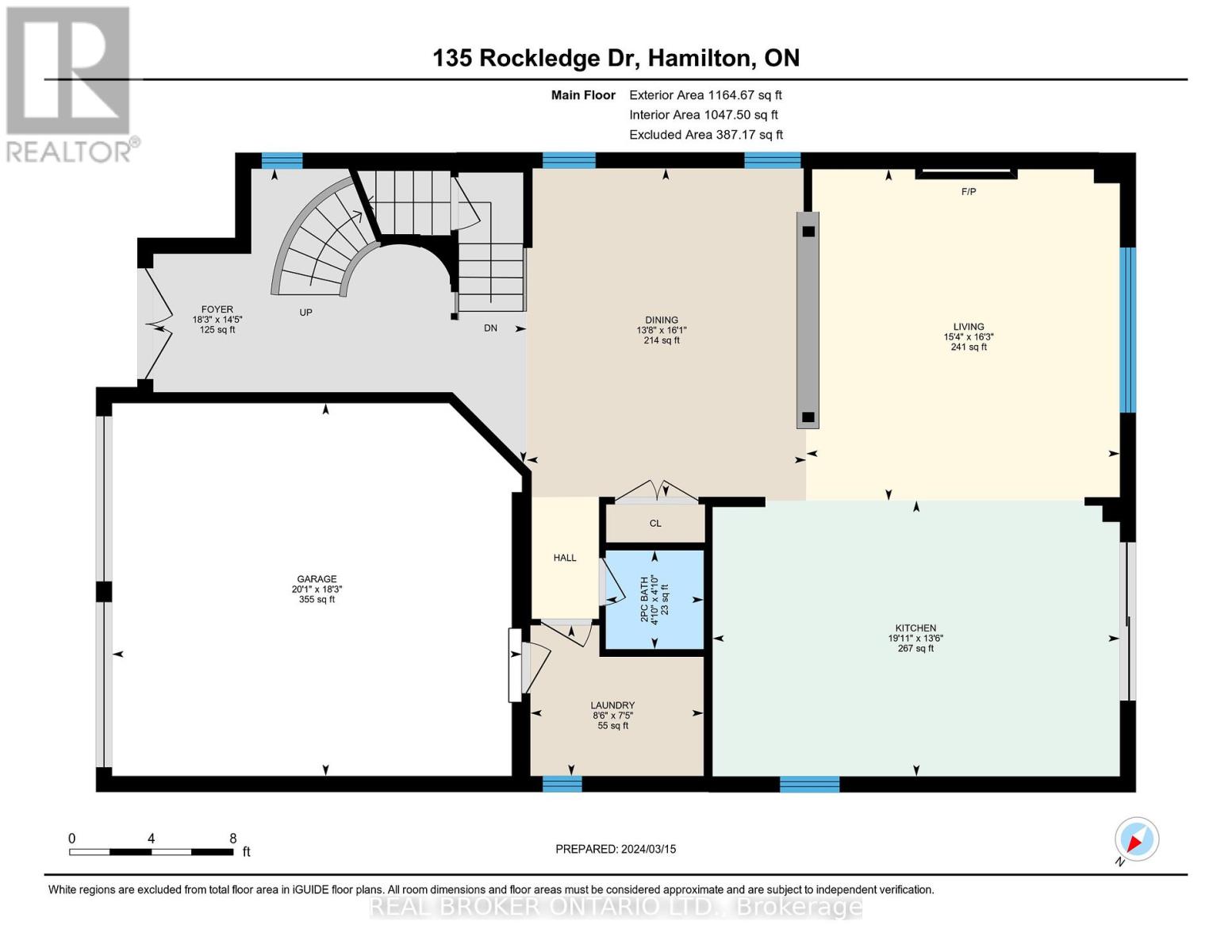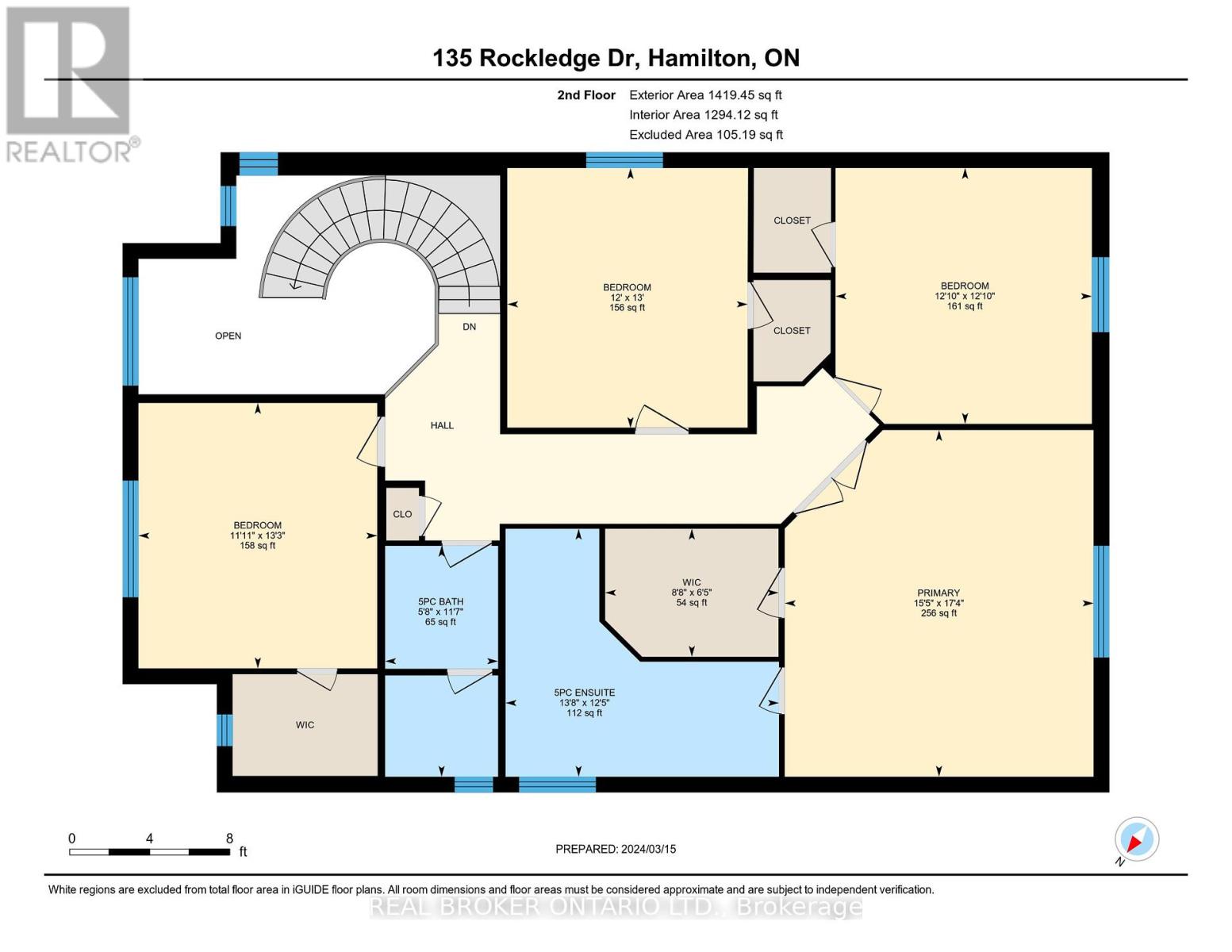135 Rockledge Dr Hamilton, Ontario L0R 1P0
$1,521,250
ELEGANCE & LUXURY AWAIT YOU IN HAMILTONS PRESTIGIOUS SUMMIT PARK! Sitting on a premium lot backing onto green, this home offers privacy & serenity. Step inside & be greeted by a foyer boasting 9-foot ceilings & an open-concept living & dining area w/ oak hardwood flooring throughout. The gourmet kitchen boasts top-of-the-line appliances, granite counters, ample storage w/ extended-height cabinets, & a substantial island. Ascend the stained-oak stairs to the 2nd level primary suite, bathed in natural light w/ a spa-like ensuite complete w/ a soaker tub. The second level features 3 additional bedrooms each with a walk-in closet, complemented by a 5-piece bath w/ double vanity sinks! W/ over $100,000 in upgrades, this home has been enhanced for luxury living. Its proximity to amenities & major HWY's make it ideal for commuters. Built by the esteemed builder, Multi-Area Developments. Don't miss the opportunity to make this extraordinary property your new home - schedule a showing today. (id:46317)
Open House
This property has open houses!
2:00 pm
Ends at:4:00 pm
2:00 pm
Ends at:4:00 pm
Property Details
| MLS® Number | X8138006 |
| Property Type | Single Family |
| Community Name | Rural Glanbrook |
| Amenities Near By | Park, Place Of Worship, Schools |
| Parking Space Total | 4 |
Building
| Bathroom Total | 3 |
| Bedrooms Above Ground | 4 |
| Bedrooms Total | 4 |
| Basement Development | Unfinished |
| Basement Type | Full (unfinished) |
| Construction Style Attachment | Detached |
| Cooling Type | Central Air Conditioning |
| Fireplace Present | Yes |
| Heating Fuel | Natural Gas |
| Heating Type | Forced Air |
| Stories Total | 2 |
| Type | House |
Parking
| Attached Garage |
Land
| Acreage | No |
| Land Amenities | Park, Place Of Worship, Schools |
| Size Irregular | 34.84 Ft |
| Size Total Text | 34.84 Ft |
Rooms
| Level | Type | Length | Width | Dimensions |
|---|---|---|---|---|
| Second Level | Bathroom | Measurements not available | ||
| Second Level | Bathroom | Measurements not available | ||
| Second Level | Bedroom | 3.96 m | 3.66 m | 3.96 m x 3.66 m |
| Second Level | Bedroom | 3.9 m | 3.91 m | 3.9 m x 3.91 m |
| Second Level | Bedroom | 4.05 m | 3.64 m | 4.05 m x 3.64 m |
| Second Level | Primary Bedroom | 5.28 m | 4.71 m | 5.28 m x 4.71 m |
| Main Level | Bathroom | Measurements not available | ||
| Main Level | Dining Room | 4.9 m | 4.17 m | 4.9 m x 4.17 m |
| Main Level | Foyer | 4.39 m | 5.57 m | 4.39 m x 5.57 m |
| Main Level | Kitchen | 4.12 m | 6.08 m | 4.12 m x 6.08 m |
| Main Level | Laundry Room | 2.25 m | 2.58 m | 2.25 m x 2.58 m |
| Main Level | Living Room | 4.95 m | 4.68 m | 4.95 m x 4.68 m |
https://www.realtor.ca/real-estate/26616241/135-rockledge-dr-hamilton-rural-glanbrook

Broker
(888) 311-1172
4145 North Service Rd #b2 2nd Fl
Burlington, Ontario L7L 6A3
(888) 311-1172
www.joinreal.com/
Interested?
Contact us for more information

