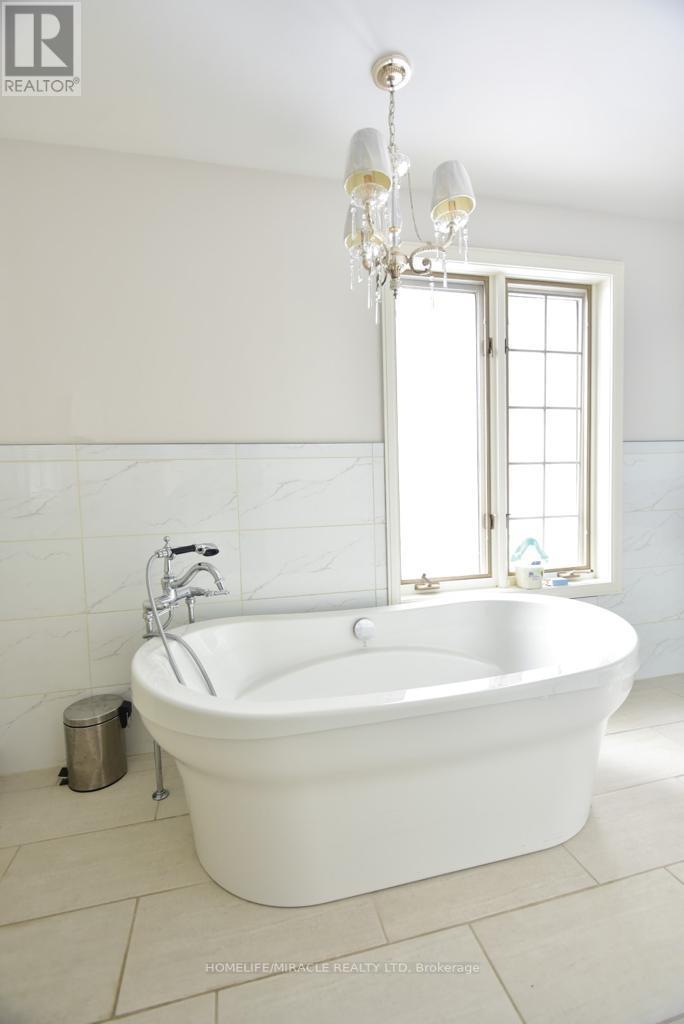13382 Highway 38 N Central Frontenac, Ontario K2H 2P0
$1,650,000
This 77-Acre Waterfront Estate In Sharbot Lake Is Perfectly Located Close To The Village, Trails, Amenities, Public Schools & Is Within Commutable Distance To Kingston & Ottawa. Mature Trees, Landscaped Gardens & A Breathtaking Pond Welcome You To A Large Circular Driveway Which Leads To The Main House That Features Close To 6000 Square Feet Of Living Space. Large Principal Rooms, Large Bedrooms With Walk-Out, Country Kitchen & Main Floor Family Rm. The family room is a warm comfortable space with built in shelving and a fireplace complete with a beautiful hearth.The bedrooms are spacious and bright with the master being an incredible space with floor to ceiling windows and a spa like 5 piece ensuite. Each rooms has its own private walkout to the beautifully landscaped gardens. Inclusions: Lower Level With Gigantic Games/Family Rm, Gym, Office, Bedroom, 3Pce Bath, Storage, & Walk-Out. The Fenced In Backyard & Pool Area and Hot Tub Is An Entertainer's Paradise**** EXTRAS **** property can be rented on Airbnb and making good money. (id:46317)
Property Details
| MLS® Number | X7267810 |
| Property Type | Single Family |
| Features | Wooded Area, Country Residential |
| Parking Space Total | 14 |
| Pool Type | Inground Pool |
Building
| Bathroom Total | 4 |
| Bedrooms Above Ground | 4 |
| Bedrooms Below Ground | 1 |
| Bedrooms Total | 5 |
| Architectural Style | Bungalow |
| Basement Development | Finished |
| Basement Features | Walk Out |
| Basement Type | N/a (finished) |
| Cooling Type | Central Air Conditioning |
| Exterior Finish | Brick |
| Fireplace Present | Yes |
| Heating Fuel | Electric |
| Heating Type | Forced Air |
| Stories Total | 1 |
| Type | House |
Parking
| Attached Garage |
Land
| Acreage | Yes |
| Sewer | Septic System |
| Size Irregular | 161.27 X 109.37 Ft |
| Size Total Text | 161.27 X 109.37 Ft|50 - 100 Acres |
Rooms
| Level | Type | Length | Width | Dimensions |
|---|---|---|---|---|
| Main Level | Foyer | 4.72 m | 3.48 m | 4.72 m x 3.48 m |
| Main Level | Living Room | 6.43 m | 4.72 m | 6.43 m x 4.72 m |
| Main Level | Dining Room | 4.32 m | 4.11 m | 4.32 m x 4.11 m |
| Main Level | Kitchen | 5.56 m | 3.02 m | 5.56 m x 3.02 m |
| Main Level | Eating Area | 4.75 m | 3.4 m | 4.75 m x 3.4 m |
| Main Level | Family Room | 7.67 m | 5.13 m | 7.67 m x 5.13 m |
| Main Level | Laundry Room | 3.1 m | 2.11 m | 3.1 m x 2.11 m |
| Main Level | Pantry | 4.39 m | 1.22 m | 4.39 m x 1.22 m |
| Main Level | Bathroom | Measurements not available | ||
| Main Level | Bedroom 2 | 4.14 m | 4.04 m | 4.14 m x 4.04 m |
| Main Level | Bathroom | 4.04 m | 2.41 m | 4.04 m x 2.41 m |
Utilities
| Electricity | Installed |
https://www.realtor.ca/real-estate/26240919/13382-highway-38-n-central-frontenac

Salesperson
(647) 404-9878
(647) 404-9878

11a-5010 Steeles Ave. West
Toronto, Ontario M9V 5C6
(416) 747-9777
(416) 747-7135
Interested?
Contact us for more information































