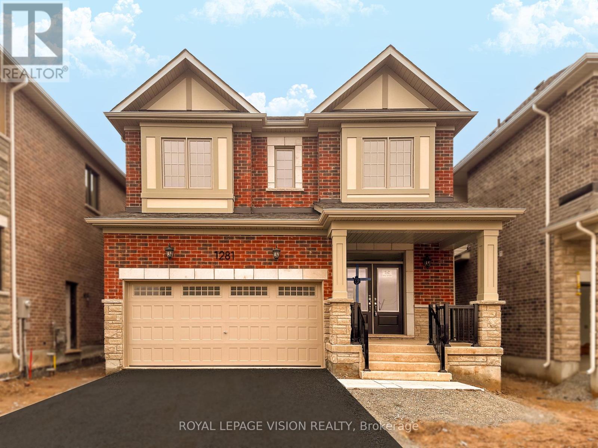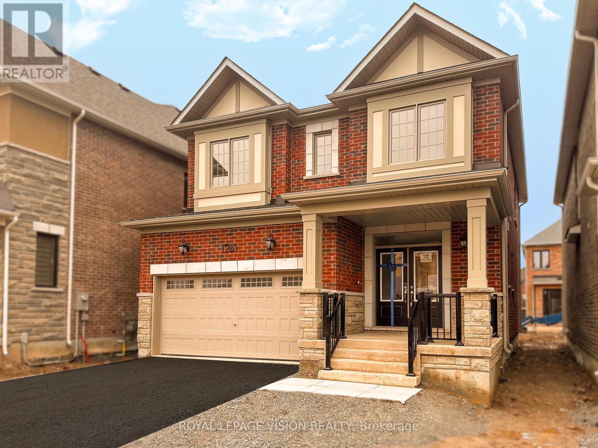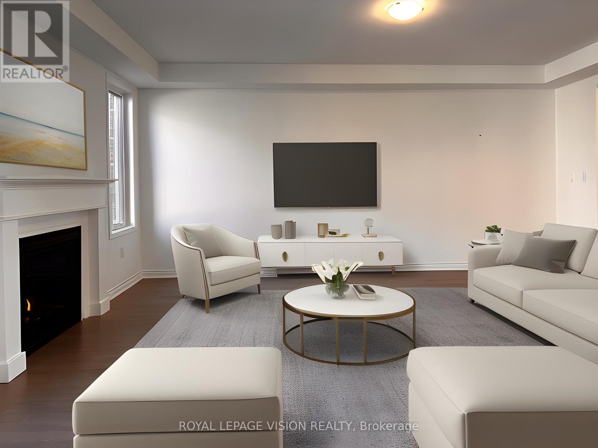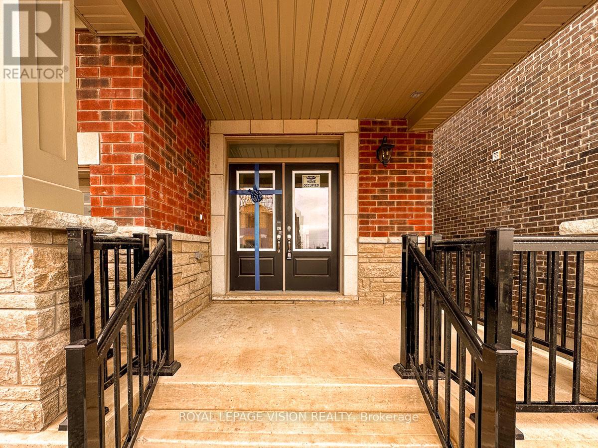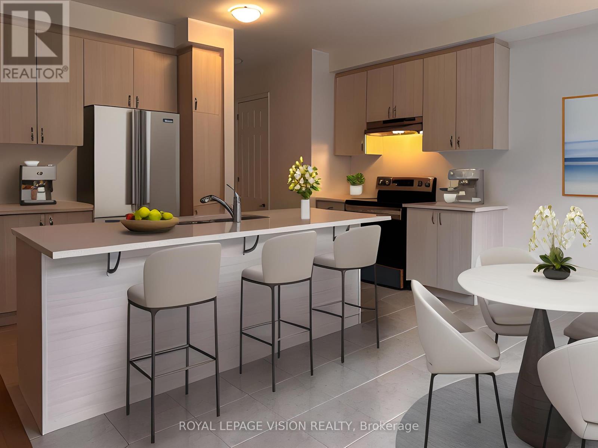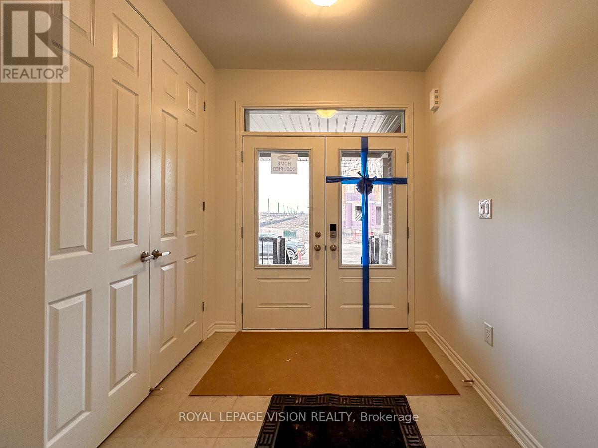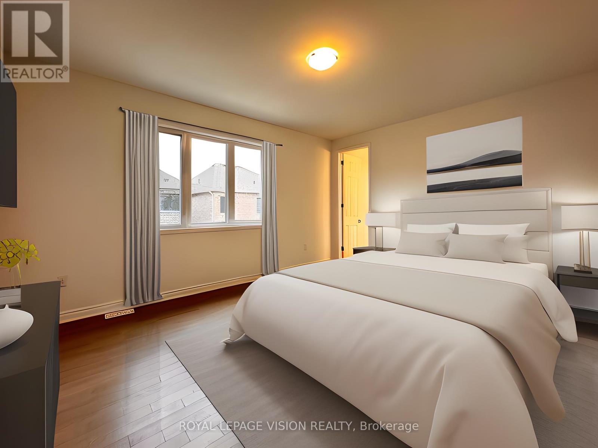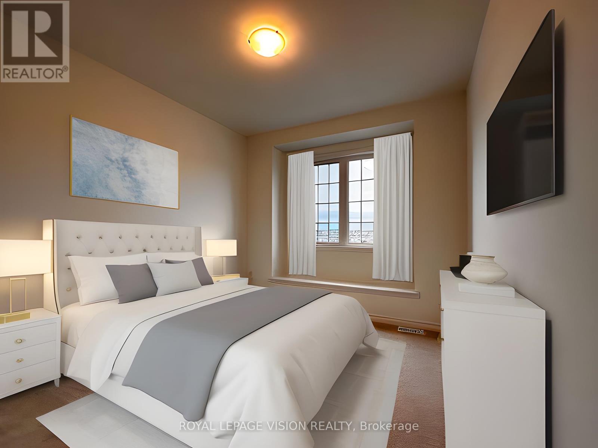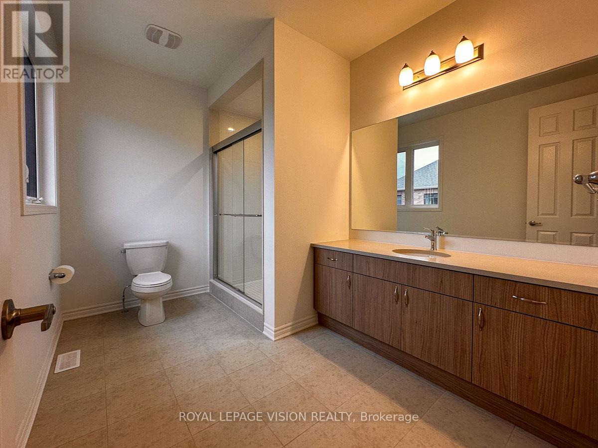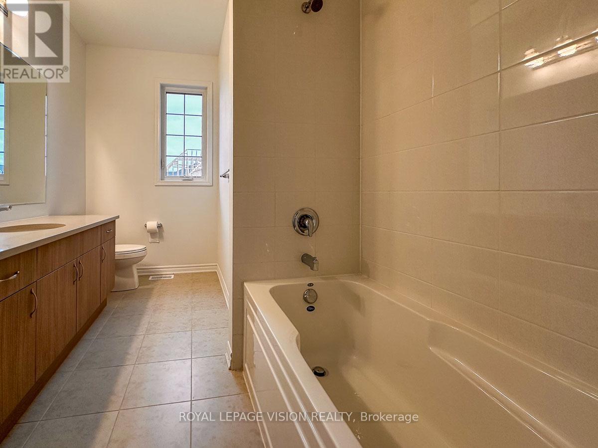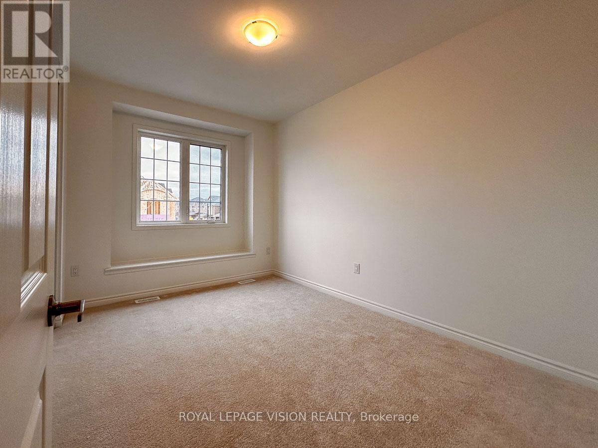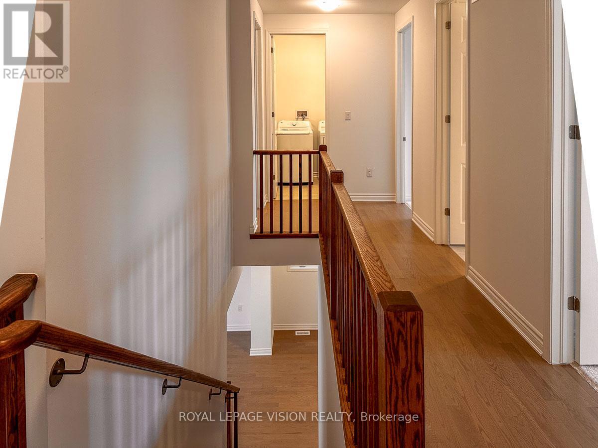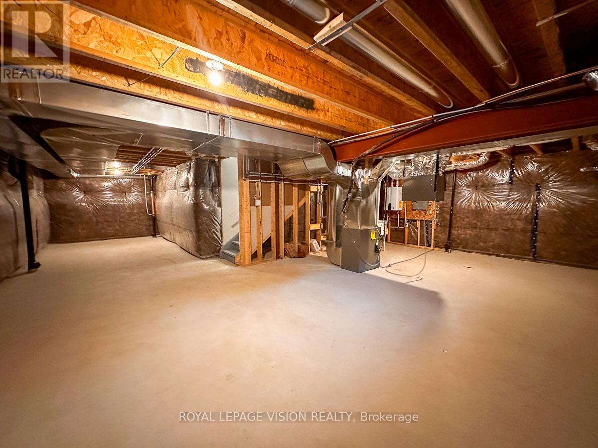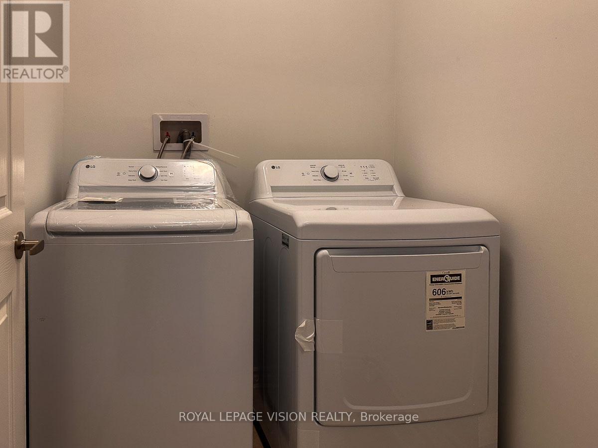1281 Manitou Way Milton, Ontario L9E 2A7
$3,800 Monthly
Discover the perfect blend of comfort and convenience in this brand new home for lease. Nestled in an excellent location close to the highway, grocery stores, and shopping destinations, this home offers unparalleled accessibility. As you enter, a spacious foyer welcomes you into an expansive, open-concept living space with a 9-foot ceiling, highlighting the home's modern and airy design. The great room, complete with a gas fireplace, provides a cozy retreat. Hardwood flooring gracefully flows through the main floor, providing a timeless and luxurious touch. The primary bedroom, complete with an ensuite bathroom, offers a private sanctuary. Located in a sought-after area near major amenities, this home promises a seamless combination of style and convenience.**** EXTRAS **** Fridge, stove, washer dryer, dishwasher (id:46317)
Property Details
| MLS® Number | W8007466 |
| Property Type | Single Family |
| Community Name | Bowes |
| Parking Space Total | 4 |
Building
| Bathroom Total | 3 |
| Bedrooms Above Ground | 4 |
| Bedrooms Total | 4 |
| Basement Development | Unfinished |
| Basement Type | Full (unfinished) |
| Construction Style Attachment | Detached |
| Cooling Type | Central Air Conditioning |
| Exterior Finish | Brick |
| Fireplace Present | Yes |
| Heating Fuel | Natural Gas |
| Heating Type | Forced Air |
| Stories Total | 2 |
| Type | House |
Parking
| Attached Garage |
Land
| Acreage | No |
Rooms
| Level | Type | Length | Width | Dimensions |
|---|---|---|---|---|
| Second Level | Primary Bedroom | 4.91 m | 3.84 m | 4.91 m x 3.84 m |
| Second Level | Bedroom 2 | 3.05 m | 3.23 m | 3.05 m x 3.23 m |
| Second Level | Bedroom 3 | 2.93 m | 3.72 m | 2.93 m x 3.72 m |
| Second Level | Bedroom 4 | 3.47 m | 3.23 m | 3.47 m x 3.23 m |
| Main Level | Great Room | 4.27 m | 5.55 m | 4.27 m x 5.55 m |
| Main Level | Kitchen | 3.99 m | 2.68 m | 3.99 m x 2.68 m |
| Main Level | Eating Area | 3.99 m | 2.92 m | 3.99 m x 2.92 m |
https://www.realtor.ca/real-estate/26426652/1281-manitou-way-milton-bowes

Broker
(416) 830-7200
https://tdotrealestate.ca
https://www.facebook.com/tdotrealestate
ca.linkedin.com/in/mahmudnaqvi

1051 Tapscott Rd #1b
Toronto, Ontario M1X 1A1
(416) 321-2228
(416) 321-0002
Interested?
Contact us for more information

