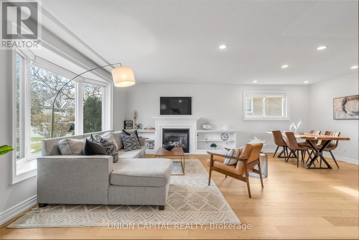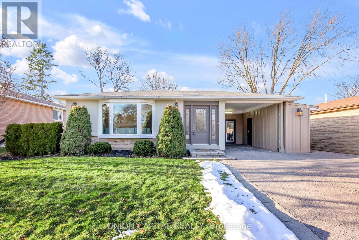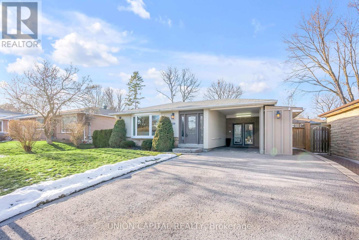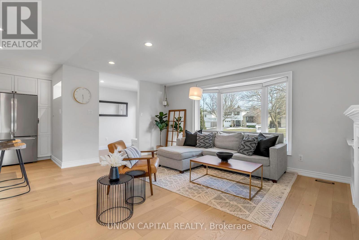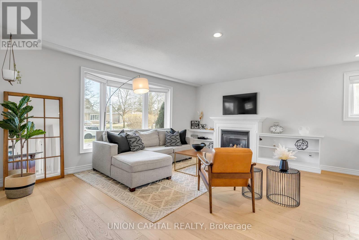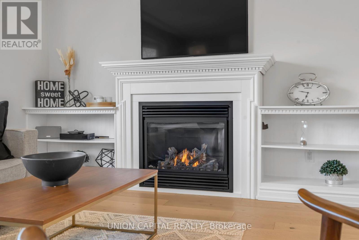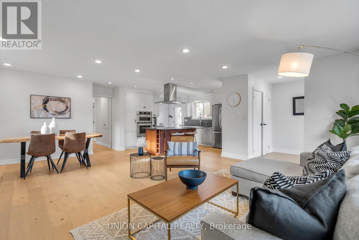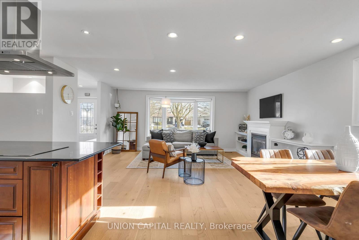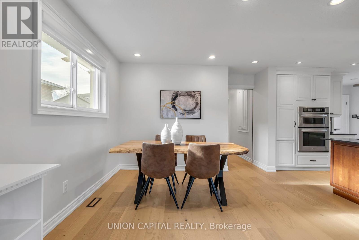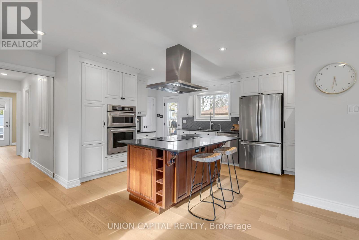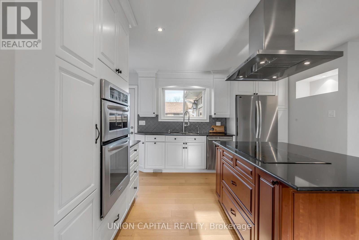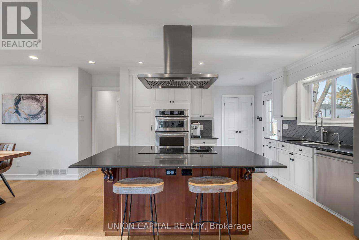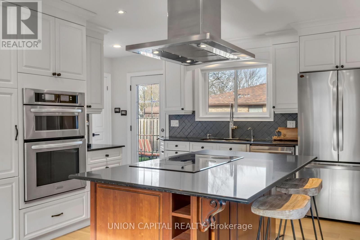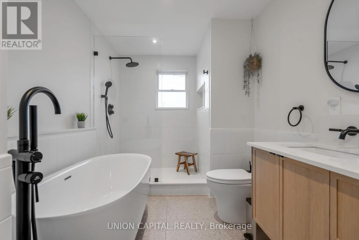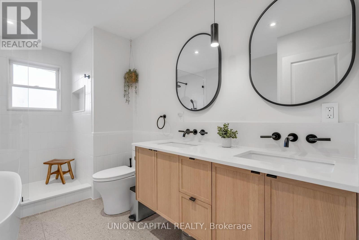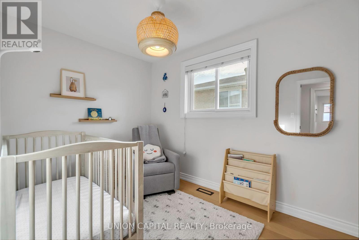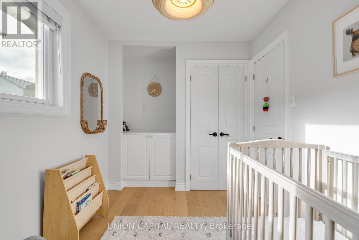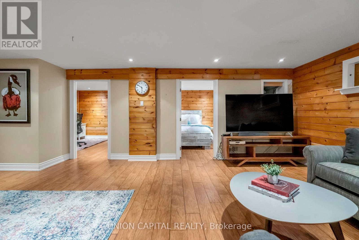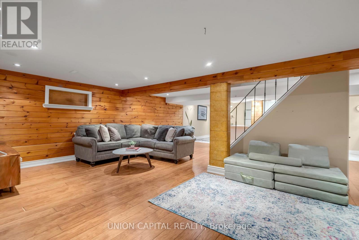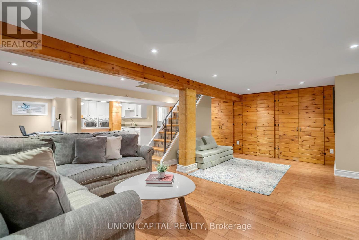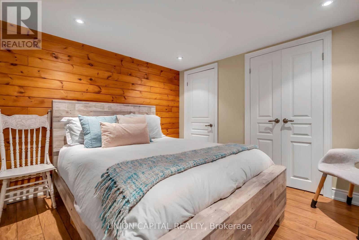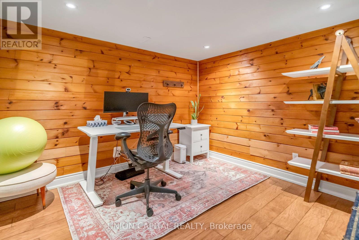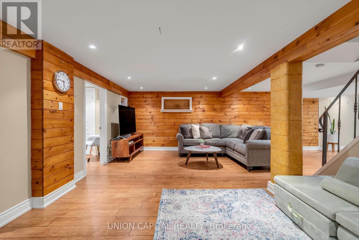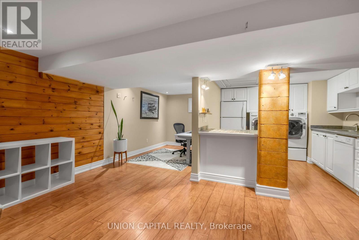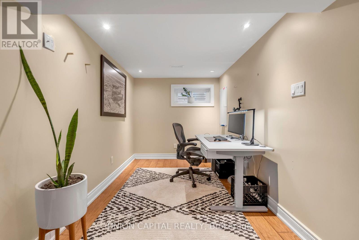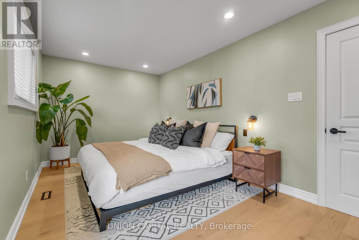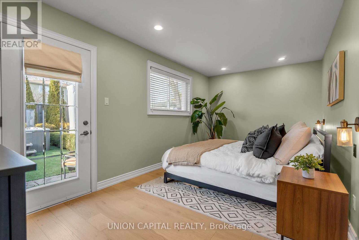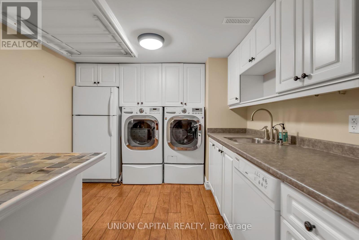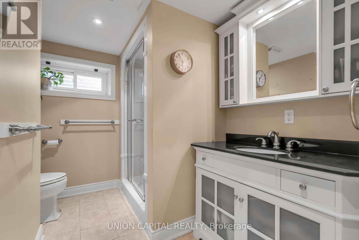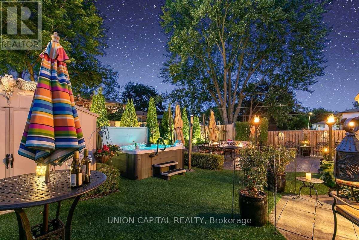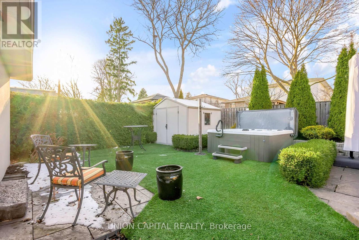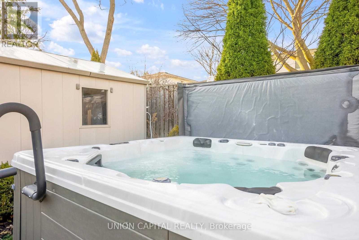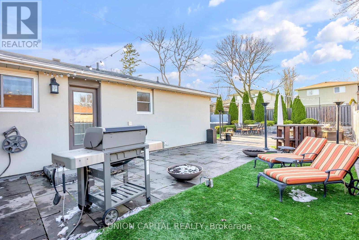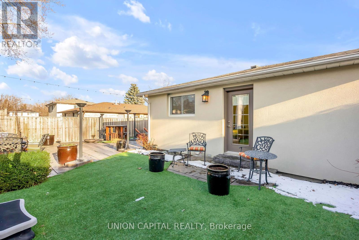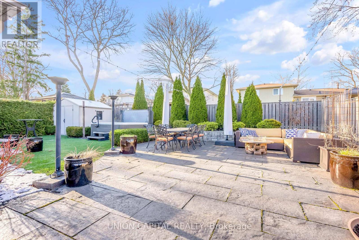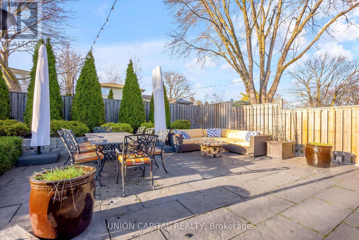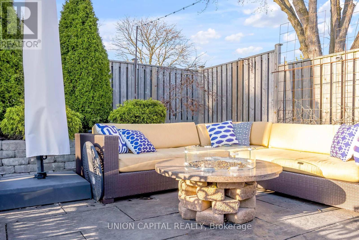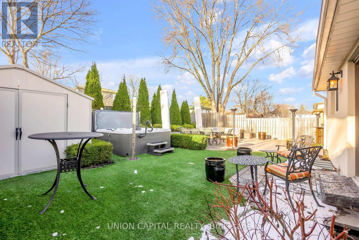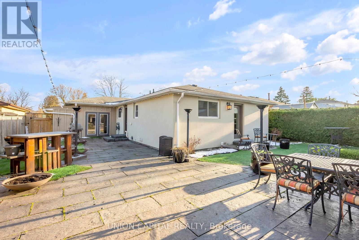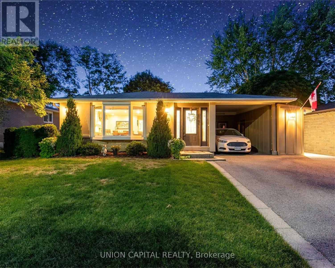122 Orchard Heights Blvd Aurora, Ontario L4G 3A2
$999,000
Welcome Home to this sun filled custom renovated bungalow in the heart of Aurora! Enjoy functional open concept living with upgraded new floors (2023), spa-like ensuite (2023), pot lights, chefs kitchen, fully finished basement with 2 extra bedrooms, and soak year-round in your hot tub in your luxurious backyard oasis! This extra wide lot offers incredible curb appeal, easy maintenance yard with premium AstroTurf, fully covered car port with shed and yard access, and so much more! Great for families and for income potential with the basement. Simply move in and enjoy. Easy access to Yonge street, top schools, amenities, community center, parks, and transit! *Original 3 bedroom converted to 2 bedroom from the previous owner***** EXTRAS **** Fridge (2), Rangehood, Stovetop, Wall Oven, Dishwasher (2), Microwave, Washer & Dryer. All Electrical Light Fixtures and Window Coverings. (id:46317)
Open House
This property has open houses!
2:00 pm
Ends at:4:00 pm
12:00 pm
Ends at:2:00 pm
Property Details
| MLS® Number | N8173850 |
| Property Type | Single Family |
| Community Name | Hills of St Andrew |
| Parking Space Total | 5 |
Building
| Bathroom Total | 2 |
| Bedrooms Above Ground | 3 |
| Bedrooms Below Ground | 2 |
| Bedrooms Total | 5 |
| Architectural Style | Bungalow |
| Basement Development | Finished |
| Basement Type | N/a (finished) |
| Construction Style Attachment | Detached |
| Cooling Type | Central Air Conditioning |
| Exterior Finish | Stucco |
| Fireplace Present | Yes |
| Heating Fuel | Natural Gas |
| Heating Type | Forced Air |
| Stories Total | 1 |
| Type | House |
Parking
| Carport |
Land
| Acreage | No |
| Size Irregular | 55.02 X 111.4 Ft |
| Size Total Text | 55.02 X 111.4 Ft |
Rooms
| Level | Type | Length | Width | Dimensions |
|---|---|---|---|---|
| Basement | Kitchen | 3.35 m | 2.94 m | 3.35 m x 2.94 m |
| Basement | Recreational, Games Room | 6.83 m | 6.29 m | 6.83 m x 6.29 m |
| Basement | Bedroom 3 | 3.3 m | 2.94 m | 3.3 m x 2.94 m |
| Basement | Bedroom 4 | 3.24 m | 3.26 m | 3.24 m x 3.26 m |
| Basement | Office | 3.35 m | 2.21 m | 3.35 m x 2.21 m |
| Main Level | Kitchen | 5.04 m | 3.94 m | 5.04 m x 3.94 m |
| Main Level | Dining Room | 3.85 m | 3.42 m | 3.85 m x 3.42 m |
| Main Level | Living Room | 3.39 m | 4.99 m | 3.39 m x 4.99 m |
| Main Level | Primary Bedroom | 2.88 m | 5.43 m | 2.88 m x 5.43 m |
| Main Level | Bedroom 2 | 3.31 m | 2.37 m | 3.31 m x 2.37 m |
https://www.realtor.ca/real-estate/26668743/122-orchard-heights-blvd-aurora-hills-of-st-andrew

Salesperson
(289) 317-1288
(289) 317-1288
245 West Beaver Creek Rd #9b
Richmond Hill, Ontario L4B 1L1
(289) 317-1288
(289) 317-1289
HTTP://www.unioncapitalrealty.com

Salesperson
(416) 919-6720
245 West Beaver Creek Rd #9b
Richmond Hill, Ontario L4B 1L1
(289) 317-1288
(289) 317-1289
HTTP://www.unioncapitalrealty.com
Interested?
Contact us for more information

