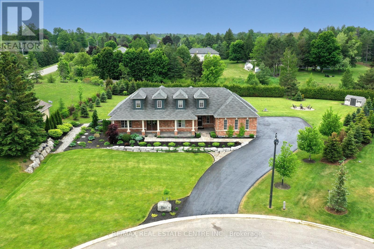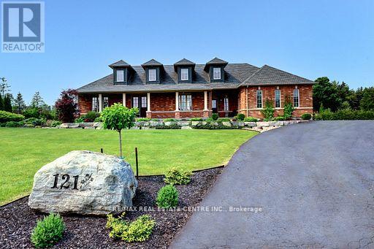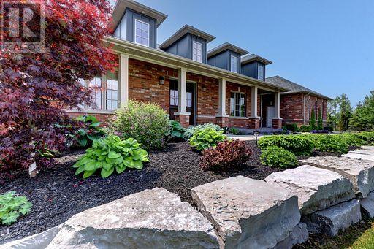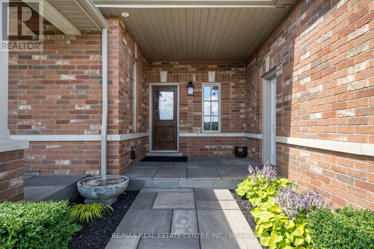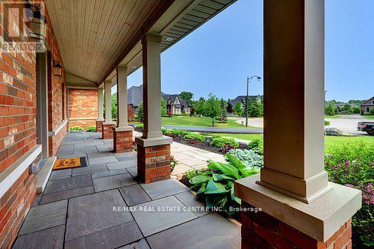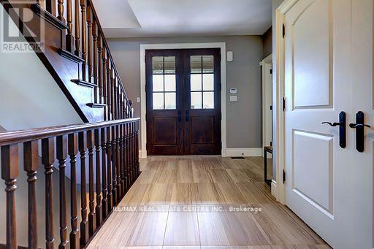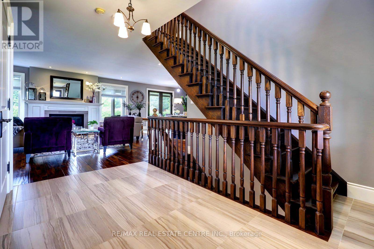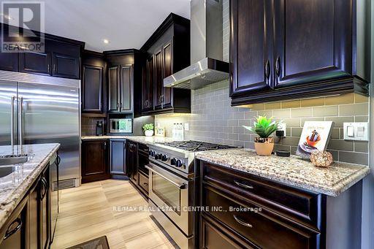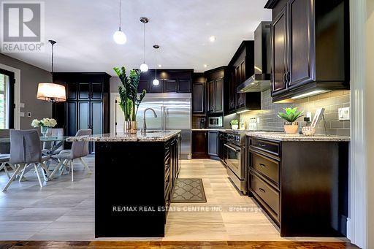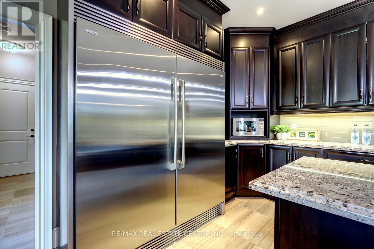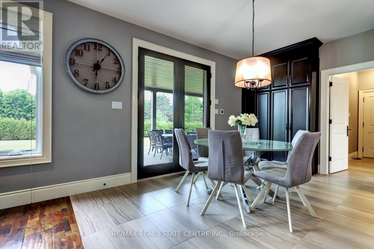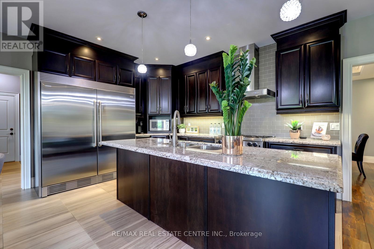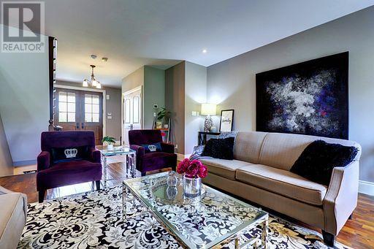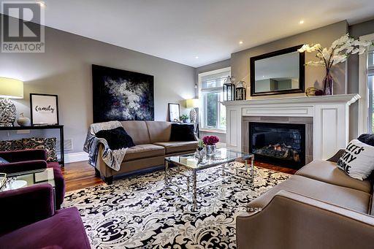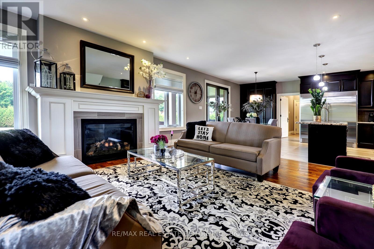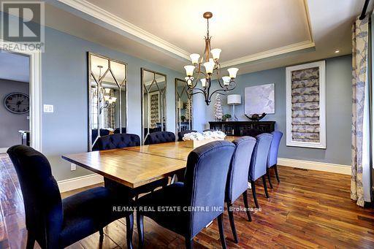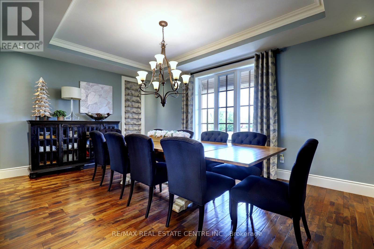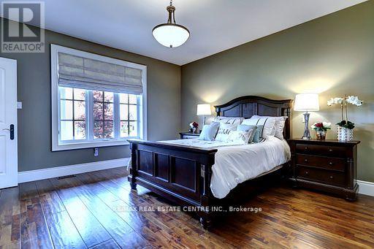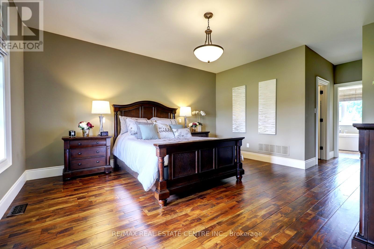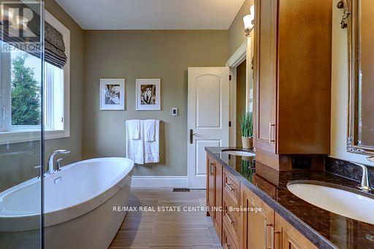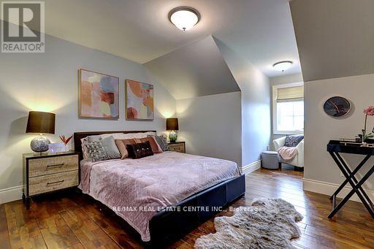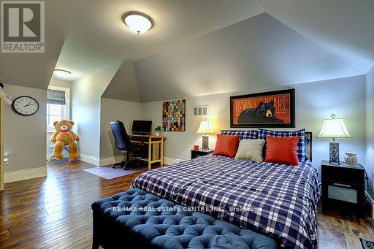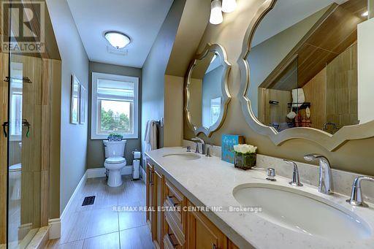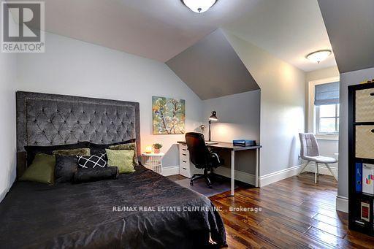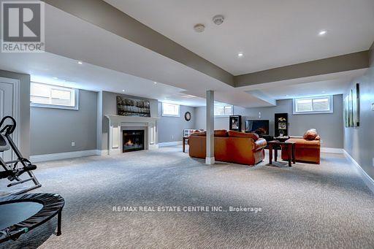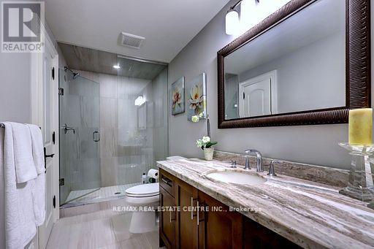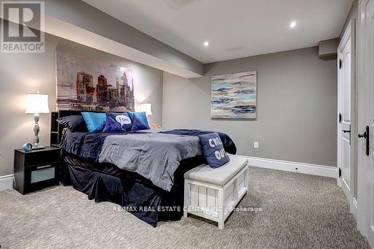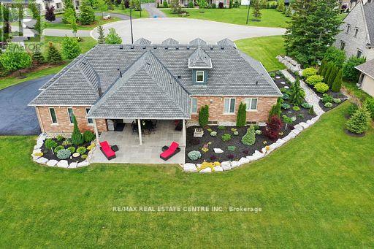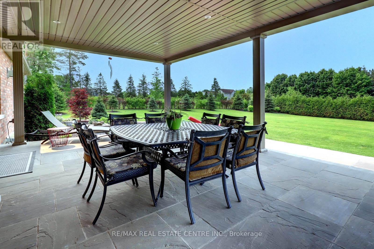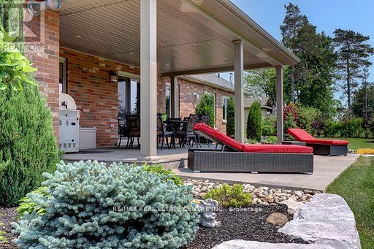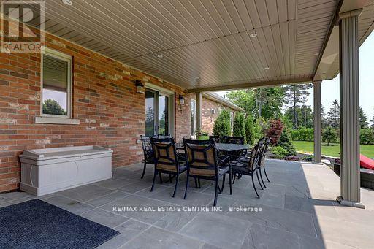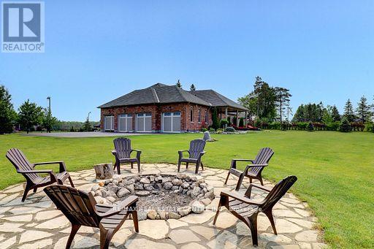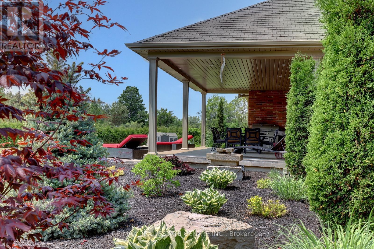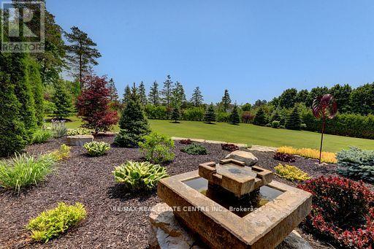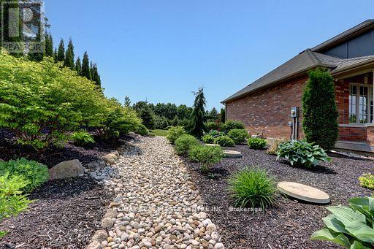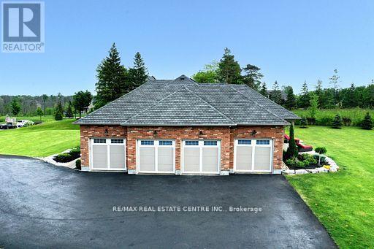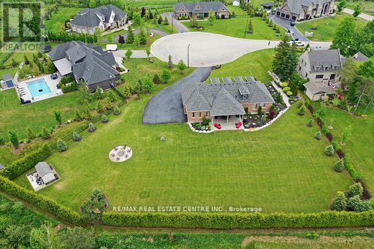121 Bessey Crt Erin, Ontario N0B 1H0
$2,498,000
Prestigious Estate Home with In Law suite potential in sought after Trails of Ballinafad subdivision comprised of 3 Lovely Courts. This Gorgeous Home sits on a Beautiful 1 acre with Extensive Armour Stone/Flagstone detail on Massive Porch w Practical Second Mud Area Entry & low maintenance perennial gardens + Inground Sprinkler system. Unparalleled 4 Car Garage, Geothermal Heating/Cooling,Top Notch Interior finishes - beautiful Handscraped Hdwd floors thruout, Gorgeous Maple Kitchen w plenty of Cabinetry, Plaster mouldings, Kohler faucets, 2 FP's, Heated Floors! Fab Open Layout w Main Floor Primary Suite/5 Pc Ensuite w Glass Shower/W/I Closet & Step off the Kit Drs to Breathtaking covered Lanai to enjoy Open views, Firepit area & Garden Shed. 7 Years New, Meticulously Maintained & Finished Top to Bottom incl Massive Basement perfect for Inlaws/Nanny/Etc w Private Separate Staircase to Access Basement. And still a Large Rec Area w Gas F/P off the Main Basement Staircase**** EXTRAS **** Superb Location right on Halton/Erin border -Close to HWYs, Gtown GO Train & Amenities Nearby.Won't beat this Quiet Cul-De-Sac Setting & Top Notch Finishes thruout -GAF Slateline Shingle, Garage Propane Heater, 200 AMP Service, BBQ Gas Line (id:46317)
Property Details
| MLS® Number | X7229176 |
| Property Type | Single Family |
| Community Name | Erin |
| Amenities Near By | Schools |
| Features | Cul-de-sac, Level Lot, Ravine, Conservation/green Belt |
| Parking Space Total | 14 |
Building
| Bathroom Total | 4 |
| Bedrooms Above Ground | 4 |
| Bedrooms Below Ground | 1 |
| Bedrooms Total | 5 |
| Basement Development | Finished |
| Basement Type | Full (finished) |
| Construction Style Attachment | Detached |
| Cooling Type | Central Air Conditioning |
| Exterior Finish | Brick |
| Fireplace Present | Yes |
| Stories Total | 1 |
| Type | House |
Parking
| Attached Garage |
Land
| Acreage | No |
| Land Amenities | Schools |
| Sewer | Septic System |
| Size Irregular | 22.38 X 71.67 M ; Irregular .99 Acre |
| Size Total Text | 22.38 X 71.67 M ; Irregular .99 Acre|1/2 - 1.99 Acres |
| Surface Water | River/stream |
Rooms
| Level | Type | Length | Width | Dimensions |
|---|---|---|---|---|
| Second Level | Bedroom | 6.81 m | 3.6 m | 6.81 m x 3.6 m |
| Second Level | Bedroom | 6.81 m | 5.46 m | 6.81 m x 5.46 m |
| Second Level | Bedroom | 5.18 m | 3.63 m | 5.18 m x 3.63 m |
| Basement | Recreational, Games Room | 9.55 m | 7.19 m | 9.55 m x 7.19 m |
| Basement | Media | 6.6 m | 6.48 m | 6.6 m x 6.48 m |
| Basement | Bedroom | 4.67 m | 3.76 m | 4.67 m x 3.76 m |
| Main Level | Great Room | 5.89 m | 5.72 m | 5.89 m x 5.72 m |
| Main Level | Dining Room | 5.36 m | 3.64 m | 5.36 m x 3.64 m |
| Main Level | Kitchen | 5.89 m | 4.3 m | 5.89 m x 4.3 m |
| Main Level | Primary Bedroom | 4.8 m | 4.4 m | 4.8 m x 4.4 m |
https://www.realtor.ca/real-estate/26188367/121-bessey-crt-erin-erin
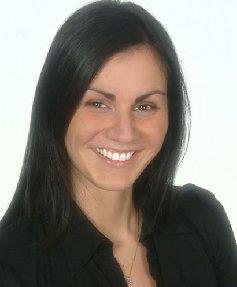

23 Mountainview Rd South
Georgetown, Ontario L7G 4J8
(905) 877-5211
(905) 877-5154


23 Mountainview Rd South
Georgetown, Ontario L7G 4J8
(905) 877-5211
(905) 877-5154
Interested?
Contact us for more information

