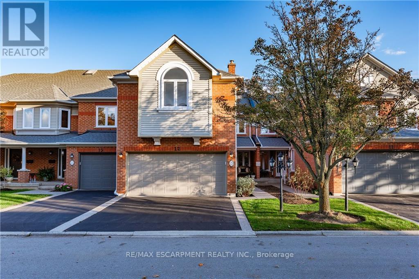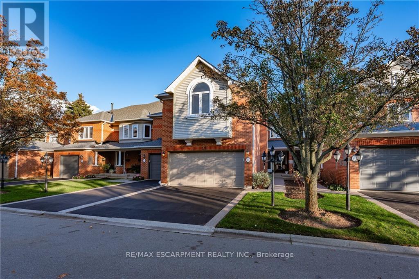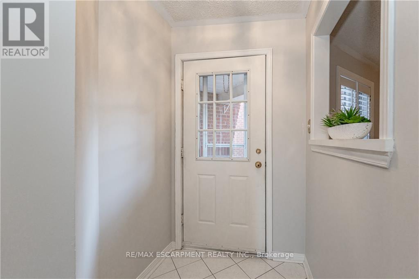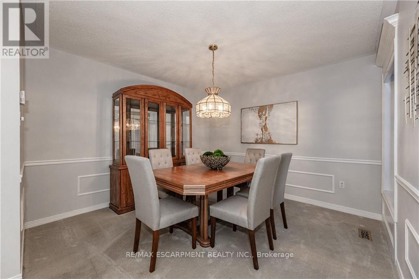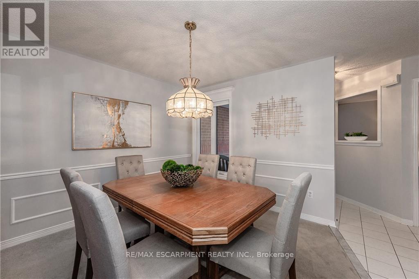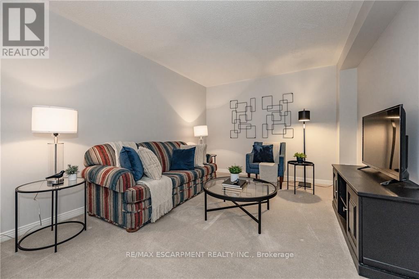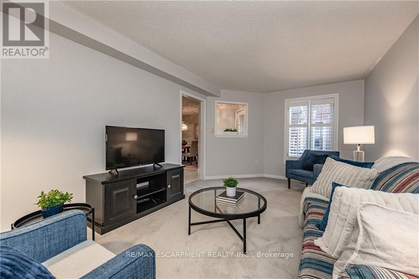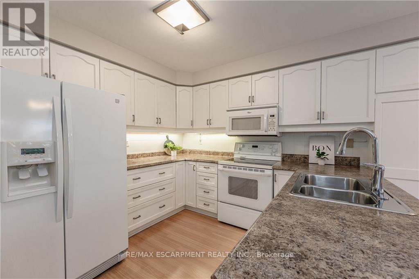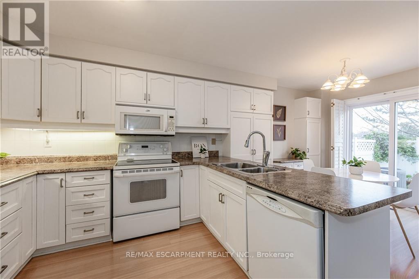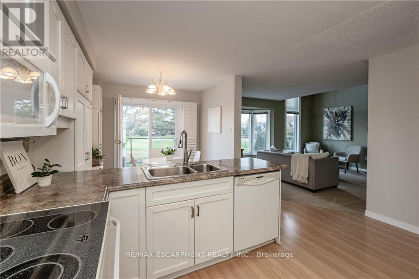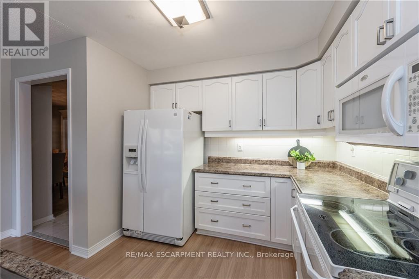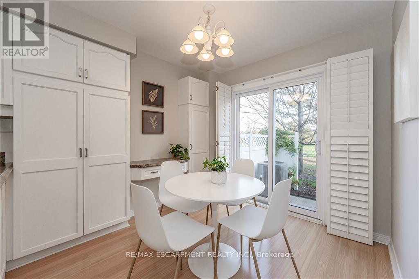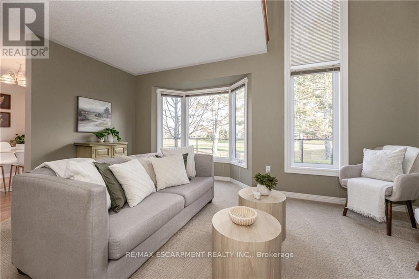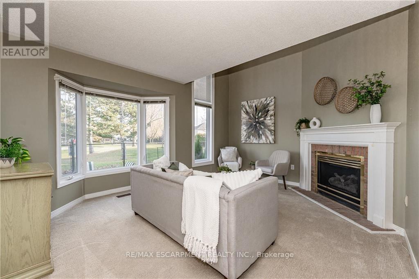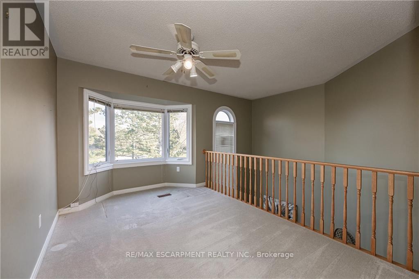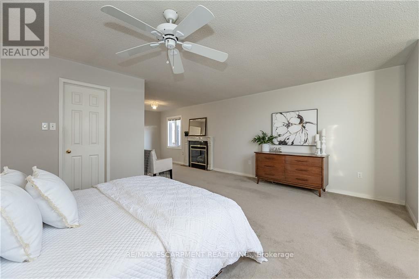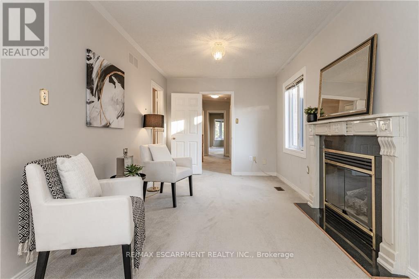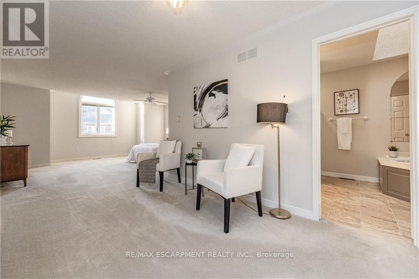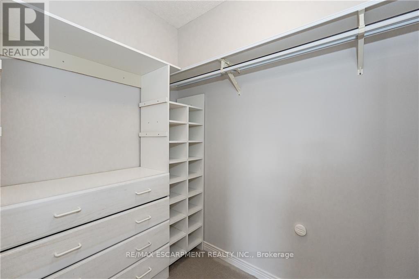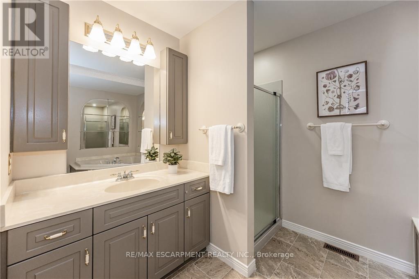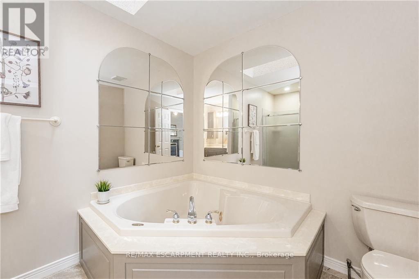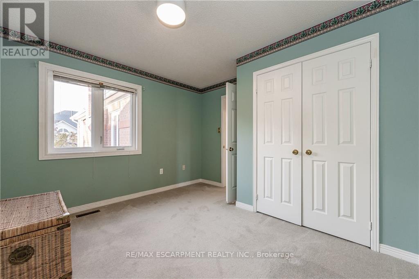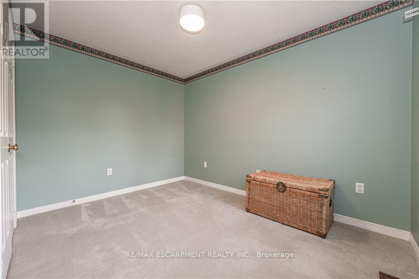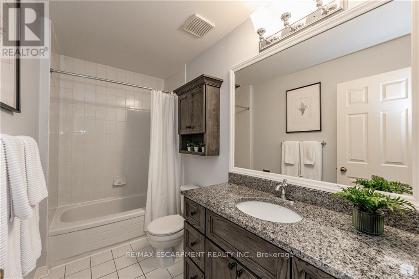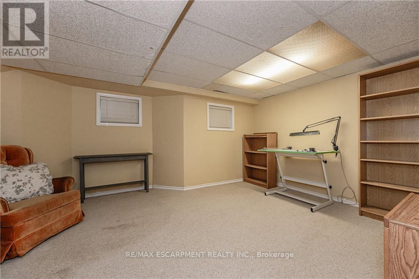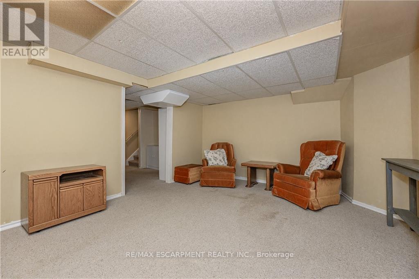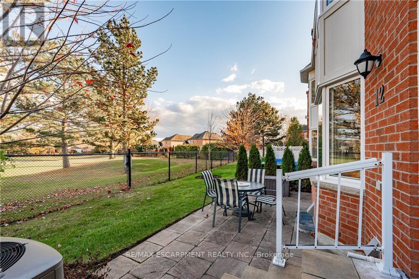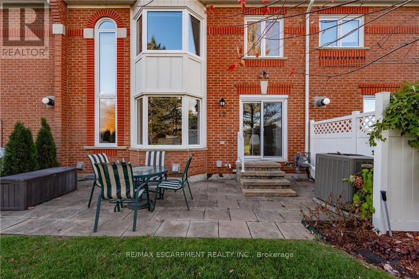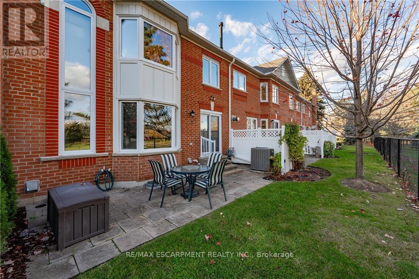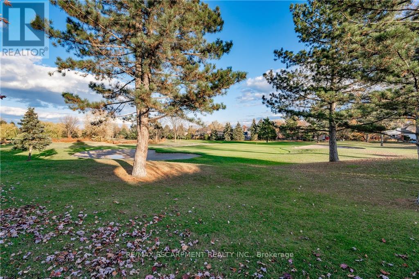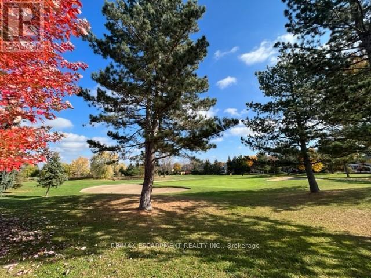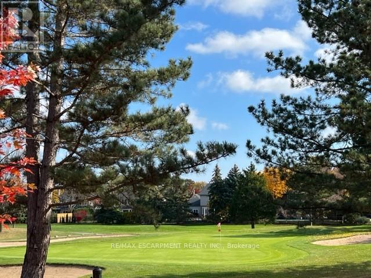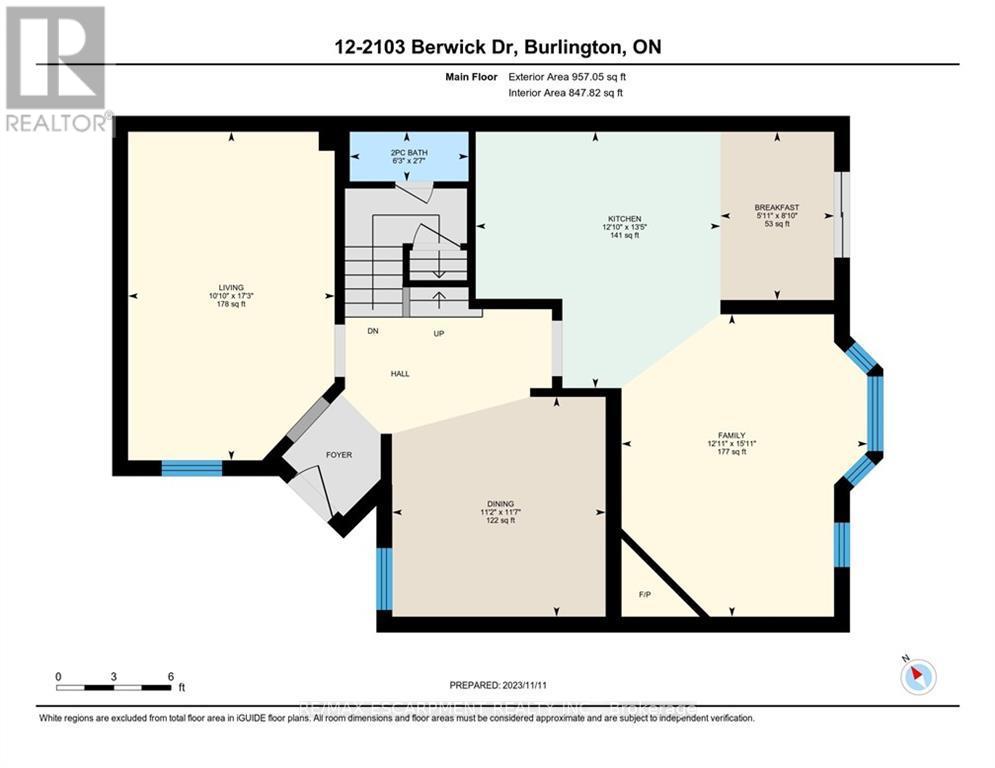#12 -2103 Berwick Dr Burlington, Ontario L7M 4B7
$1,099,000Maintenance,
$522 Monthly
Maintenance,
$522 MonthlyWelcome to this fabulous Millcroft townhome with 2 car garage backing onto the picturesque 3rd green at Millcroft Golf and Country Club, ideally located in a quiet, well-maintained complex .close to lots of great amenities, parks, shopping, restaurants, and much more! Approx. 2250 sq ft of living space and generous room sizes throughout, this home is the perfect place for those looking to downsize without compromising space. The main lvl boasts a spacious living room, formal dining room, good size eat-in kitchen with a walkout to a private patio and is open to the lovely family rm with 2 sty ceiling, cozy fireplace, and fantastic views. The upper level features a very large primary bedroom with a sitting area, a walk-in closet with closet organizers, and a full ensuite with a separate shower and soaker tub. There is also 2 other good sized bdrms, an updated main bth, upper-level laundry, and a den/loft area that would make a great office or quiet place to tuck away and read.**** EXTRAS **** Heading down to the lower level you will find. Finished rec. room, lots of storage space, and some workshop space. All this plus a double car garage, double wide drive as well as ample visitor parking. (id:46317)
Property Details
| MLS® Number | W8057882 |
| Property Type | Single Family |
| Community Name | Rose |
| Amenities Near By | Park, Place Of Worship, Public Transit, Schools |
| Parking Space Total | 4 |
Building
| Bathroom Total | 3 |
| Bedrooms Above Ground | 3 |
| Bedrooms Total | 3 |
| Amenities | Picnic Area |
| Basement Development | Partially Finished |
| Basement Type | N/a (partially Finished) |
| Cooling Type | Central Air Conditioning |
| Exterior Finish | Brick, Vinyl Siding |
| Fireplace Present | Yes |
| Heating Fuel | Natural Gas |
| Heating Type | Forced Air |
| Stories Total | 2 |
| Type | Row / Townhouse |
Parking
| Attached Garage | |
| Visitor Parking |
Land
| Acreage | No |
| Land Amenities | Park, Place Of Worship, Public Transit, Schools |
Rooms
| Level | Type | Length | Width | Dimensions |
|---|---|---|---|---|
| Second Level | Primary Bedroom | 5.28 m | 8.89 m | 5.28 m x 8.89 m |
| Second Level | Bathroom | 2.36 m | 3.56 m | 2.36 m x 3.56 m |
| Second Level | Bedroom | 3.3 m | 3.51 m | 3.3 m x 3.51 m |
| Second Level | Bedroom | 2.95 m | 3.99 m | 2.95 m x 3.99 m |
| Second Level | Bathroom | 2.92 m | 1.52 m | 2.92 m x 1.52 m |
| Second Level | Loft | 2.69 m | 5.13 m | 2.69 m x 5.13 m |
| Main Level | Eating Area | 2.69 m | 1.8 m | 2.69 m x 1.8 m |
| Main Level | Dining Room | 3.53 m | 3.4 m | 3.53 m x 3.4 m |
| Main Level | Kitchen | 4.09 m | 3.91 m | 4.09 m x 3.91 m |
| Main Level | Family Room | 4.85 m | 3.94 m | 4.85 m x 3.94 m |
| Main Level | Living Room | 5.26 m | 3.33 m | 5.26 m x 3.33 m |
| Main Level | Bathroom | 0.79 m | 1.9 m | 0.79 m x 1.9 m |
https://www.realtor.ca/real-estate/26499901/12-2103-berwick-dr-burlington-rose
(905) 632-2199
(905) 632-6888
Interested?
Contact us for more information

