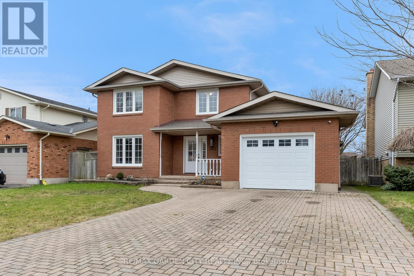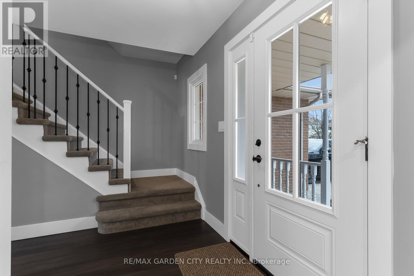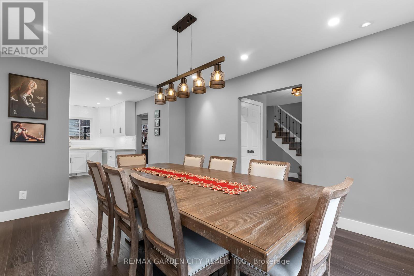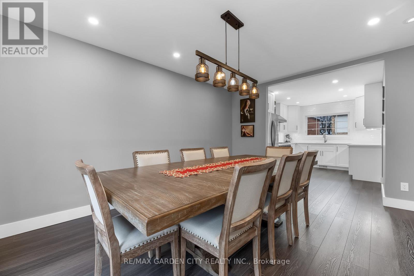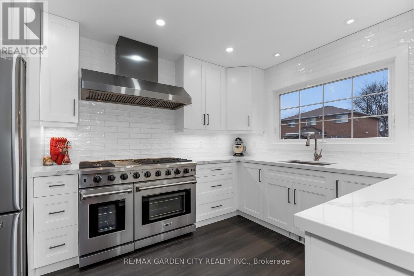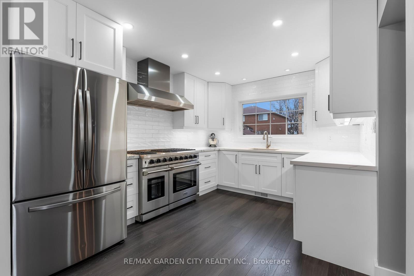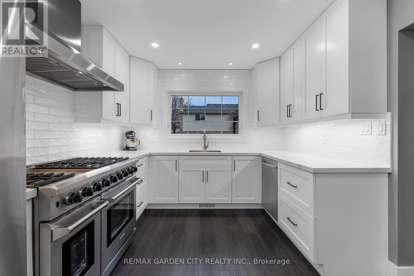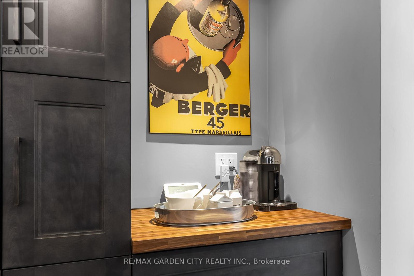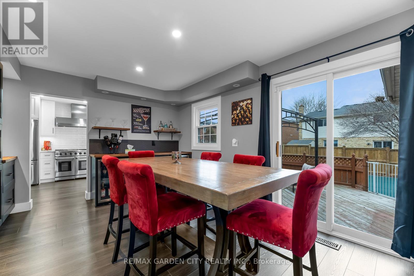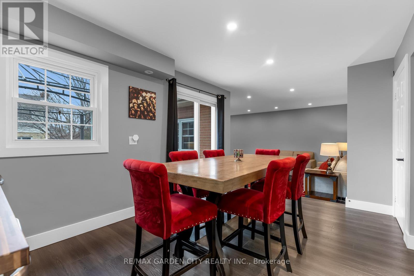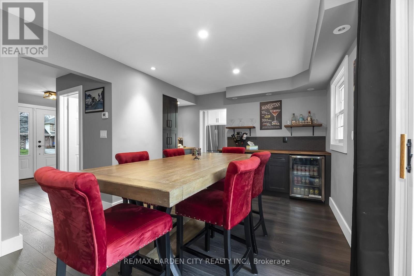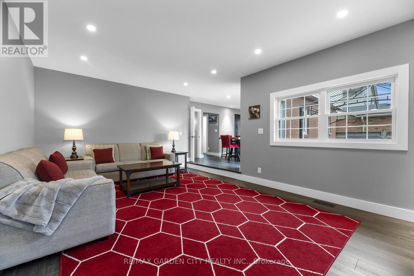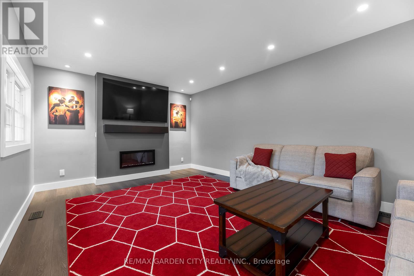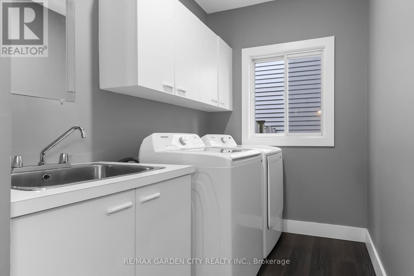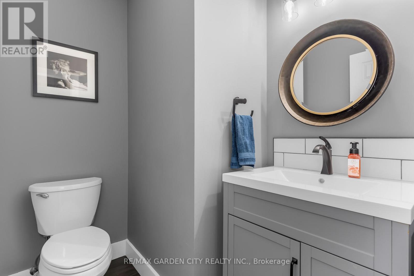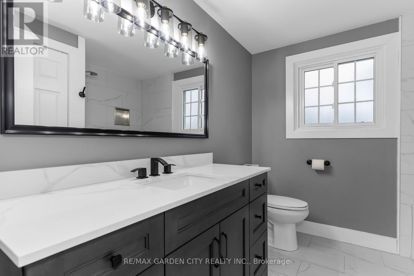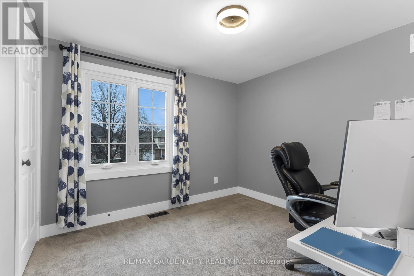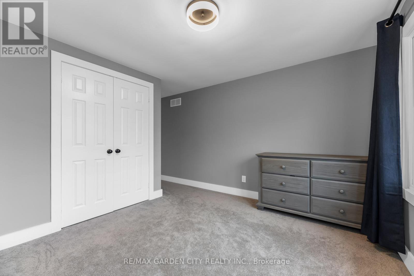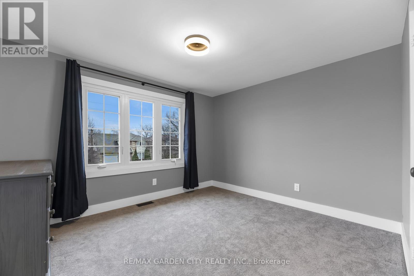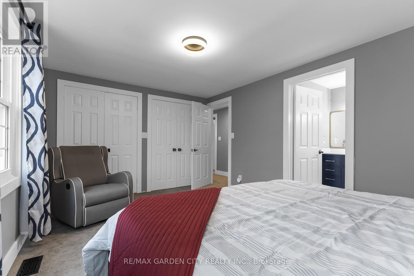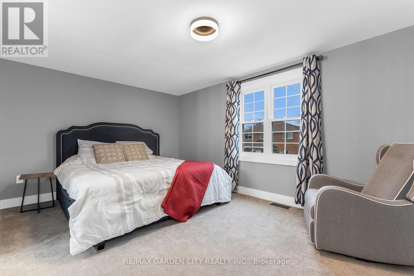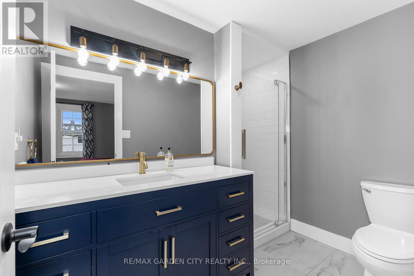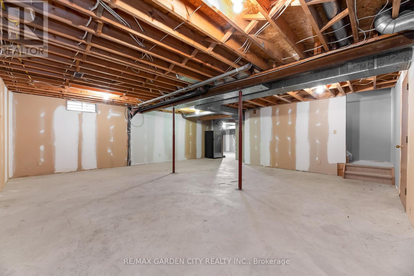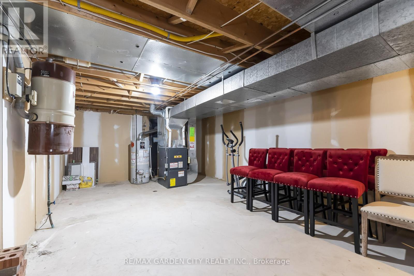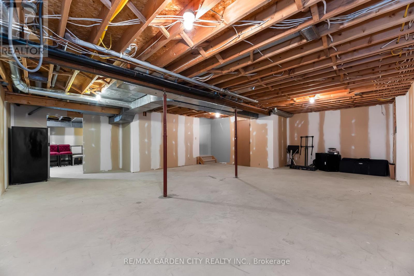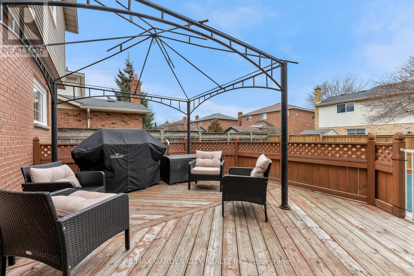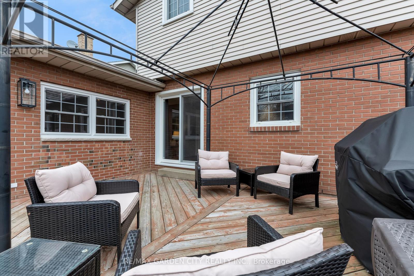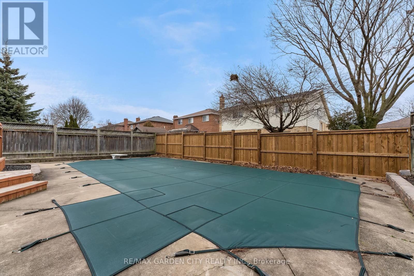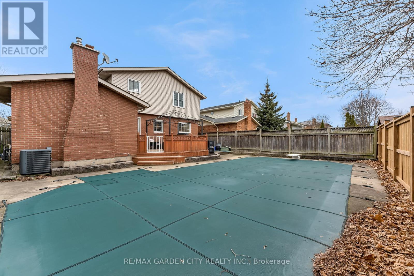1162 Vansickle Rd N St. Catharines, Ontario L2S 3H3
$1,075,000
Completely renovated in 2022 w entertaining & growing family in mind The former living room is now formal dining room w ample space to entertain large groups, open to chef's kitchen featuring a 48-inch gas stove w 6 burners, griddle w double oven, & custom stainless-steel hood fan. Stone countertops lots of pot drawers. The former kitchen is now a bar/cafe lounge w 2 bar fridges an espresso station & pantry storage w pullout drawers walk out to large deck and maintenance free rear yard/in ground heated pool w natural gas BBQ hookup. The spacious sunken family room features a modern electric fireplace Flat ceilings w 35 pot lights (dimmers) throughout main floor. Upstairs 3 lrg bdrms mastr w updated 3pc ensuite bthrm & updated mn bath w new tub. Main Flr laundry w interior entrance to garage Updates include garage dr, front dr, all front windows & most windows in back of the house, flooring on both levels all bathroom vanities door hardware toilets kitchen cabinets S/S appliances**** EXTRAS **** New items in 2022 include garage door front door all windows in the front some in back of house, floors on both levels lighting all bathrooms w high end vanities toilets, kitchen cabinets, stainless steel appliances FP pool heater 2023 (id:46317)
Property Details
| MLS® Number | X7383352 |
| Property Type | Single Family |
| Amenities Near By | Hospital, Park, Place Of Worship |
| Features | Level Lot |
| Parking Space Total | 5 |
| Pool Type | Inground Pool |
Building
| Bathroom Total | 3 |
| Bedrooms Above Ground | 3 |
| Bedrooms Total | 3 |
| Basement Development | Unfinished |
| Basement Type | Full (unfinished) |
| Construction Style Attachment | Detached |
| Cooling Type | Central Air Conditioning |
| Exterior Finish | Brick, Vinyl Siding |
| Fireplace Present | Yes |
| Heating Fuel | Natural Gas |
| Heating Type | Forced Air |
| Stories Total | 2 |
| Type | House |
Parking
| Attached Garage |
Land
| Acreage | No |
| Land Amenities | Hospital, Park, Place Of Worship |
| Size Irregular | 47.9 X 108.21 Ft |
| Size Total Text | 47.9 X 108.21 Ft |
Rooms
| Level | Type | Length | Width | Dimensions |
|---|---|---|---|---|
| Second Level | Bathroom | 2.73 m | 2.31 m | 2.73 m x 2.31 m |
| Second Level | Bedroom 2 | 3.54 m | 3.21 m | 3.54 m x 3.21 m |
| Second Level | Bedroom 3 | 3.07 m | 2.92 m | 3.07 m x 2.92 m |
| Second Level | Primary Bedroom | 4.82 m | 3.32 m | 4.82 m x 3.32 m |
| Second Level | Bathroom | 2.54 m | 2.37 m | 2.54 m x 2.37 m |
| Ground Level | Living Room | 4.83 m | 3.54 m | 4.83 m x 3.54 m |
| Ground Level | Kitchen | 3.95 m | 3.04 m | 3.95 m x 3.04 m |
| Ground Level | Dining Room | 4.89 m | 4.76 m | 4.89 m x 4.76 m |
| Ground Level | Family Room | 5.96 m | 4.03 m | 5.96 m x 4.03 m |
| Ground Level | Bathroom | 1.96 m | 1.64 m | 1.96 m x 1.64 m |
| Ground Level | Laundry Room | 4.03 m | 1.85 m | 4.03 m x 1.85 m |
https://www.realtor.ca/real-estate/26392631/1162-vansickle-rd-n-st-catharines
Salesperson
(416) 828-5990

145 Carlton St Suite 100
St. Catharines, Ontario L2R 1R5
(416) 828-5990
(905) 684-1321
www.facebook.com/remaxgardencity
www.twitter.com/remaxgardencity
Interested?
Contact us for more information

