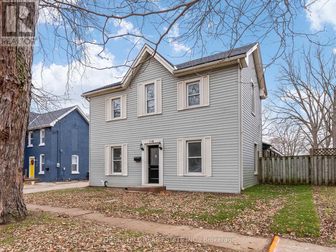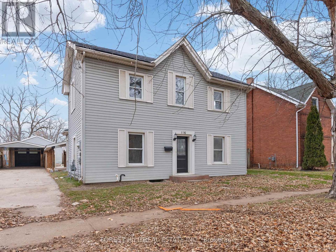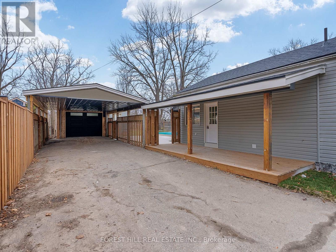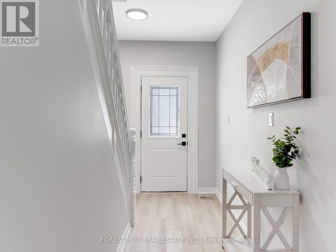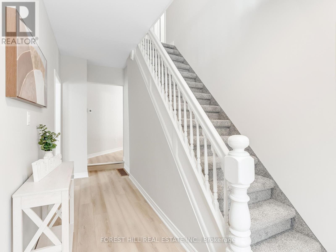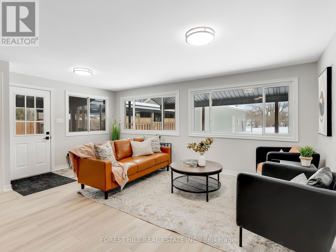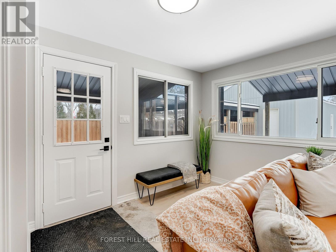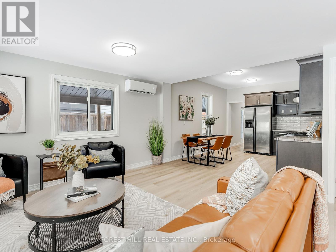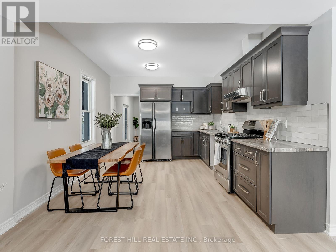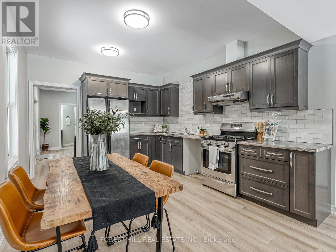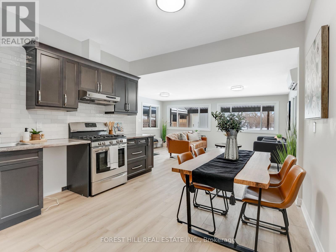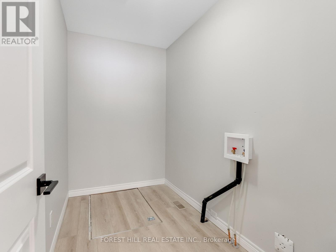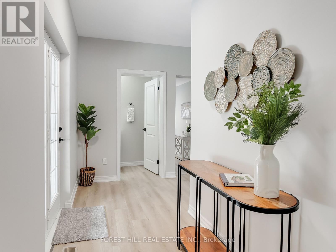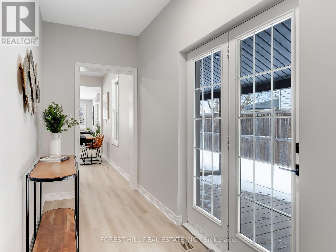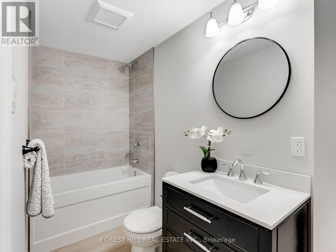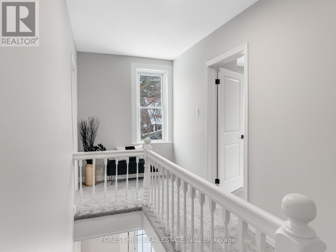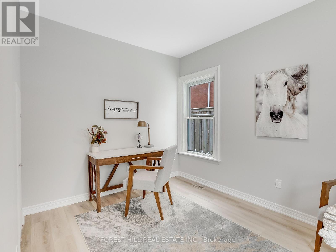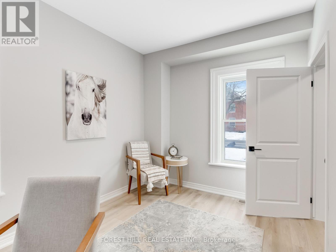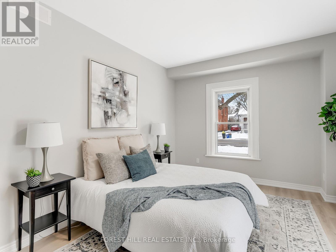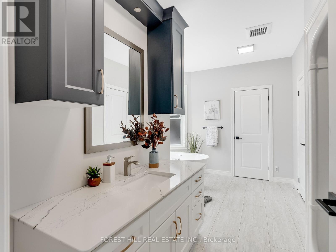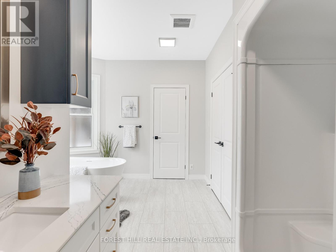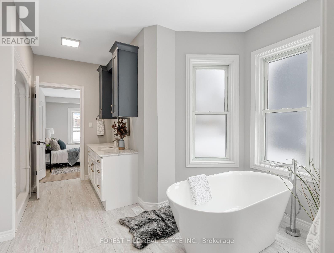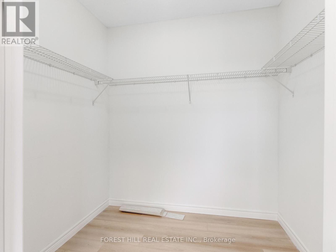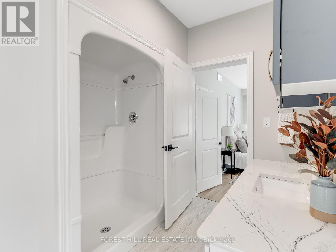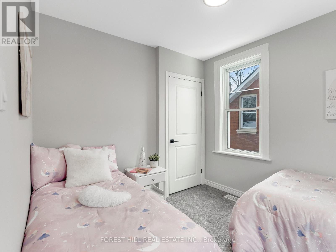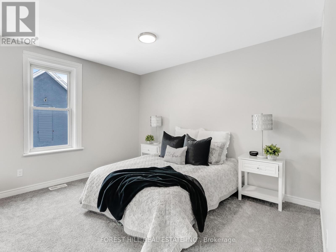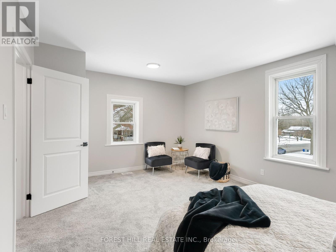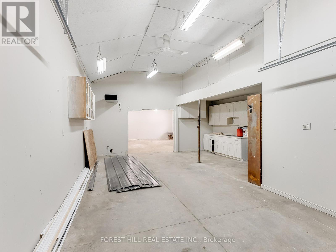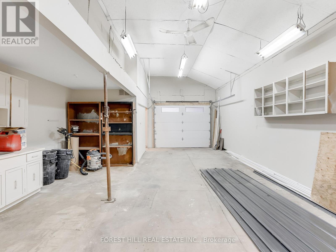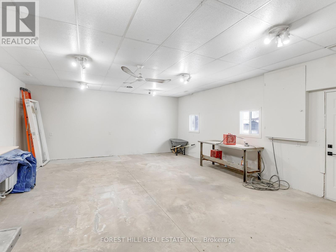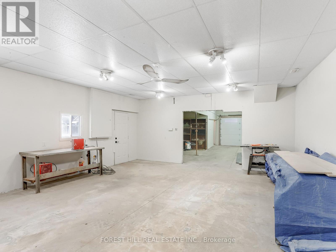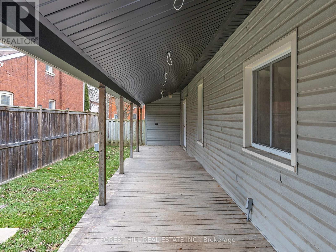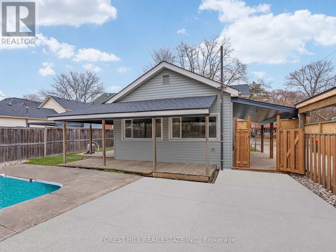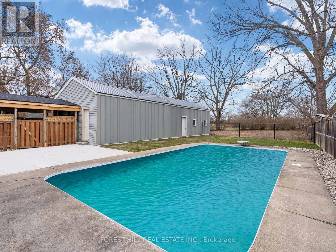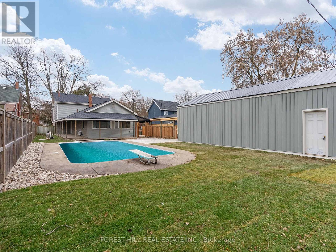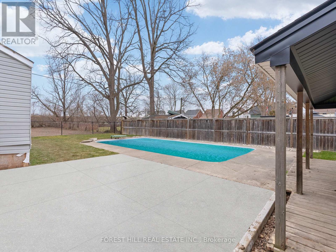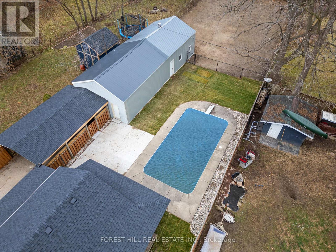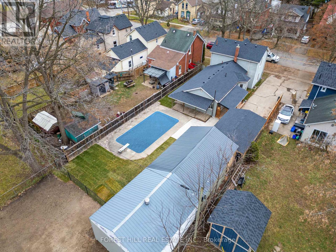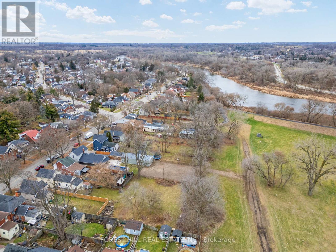116 Eagle Ave Brantford, Ontario N3S 1Z5
$749,900
Every room in this 4 Bedroom, 3 Bathroom home was completely updated/renovated in 2023. Updates include: new Kitchen, 3 new Bathrooms, new Vinyl Flooring on Main Floor & new Broadloom on the Upper Floor. New H. E. Gas Furnace & Central Air. Also a new ductless Heat & A/C System installed in Kitchen/Living area. This fabulous home also offers an inground pool with a new Liner & Cover (2023). Existing Pump & Filter in ""As-Is"" condition as Seller has never used the pool. Detached 1100 sq. ft. Garage with Hydro. This space can easily accommodate 3 cars or serve as a garage & workshop PLUS there's also a 2 car deep Carport, and parking in the driveway for 4 more vehicles. Partially new Steel Roof on Garage. Some Electrical was updated in house including a new Breaker Panel. House has all new Drywall & Floor Trim. Updated Insulation in Walls & Attic of Home and in the Garage Walls. New Plywood & Shingles on House & new Shingles on Carport. A Sump Pump was installed in the crawlspace.**** EXTRAS **** This home is situated on a huge deep lot with no rear neighbours. New Concrete Patio installed in backyard. Close to amenities and Walking trails are nearby. There is absolutely nothing to be done in this fabulous home except to move in! (id:46317)
Property Details
| MLS® Number | X8019596 |
| Property Type | Single Family |
| Amenities Near By | Public Transit, Schools |
| Parking Space Total | 7 |
| Pool Type | Inground Pool |
Building
| Bathroom Total | 3 |
| Bedrooms Above Ground | 4 |
| Bedrooms Total | 4 |
| Basement Type | Crawl Space |
| Construction Style Attachment | Detached |
| Cooling Type | Central Air Conditioning |
| Exterior Finish | Vinyl Siding |
| Heating Fuel | Natural Gas |
| Heating Type | Forced Air |
| Stories Total | 2 |
| Type | House |
Parking
| Detached Garage |
Land
| Acreage | No |
| Land Amenities | Public Transit, Schools |
| Size Irregular | 57 X 221 Ft |
| Size Total Text | 57 X 221 Ft |
Rooms
| Level | Type | Length | Width | Dimensions |
|---|---|---|---|---|
| Second Level | Bedroom 3 | 5.08 m | 3.78 m | 5.08 m x 3.78 m |
| Second Level | Bedroom 4 | 3.35 m | 2.77 m | 3.35 m x 2.77 m |
| Second Level | Bathroom | Measurements not available | ||
| Main Level | Kitchen | 3.45 m | 4.14 m | 3.45 m x 4.14 m |
| Main Level | Living Room | 3.96 m | 5.33 m | 3.96 m x 5.33 m |
| Main Level | Laundry Room | 2.95 m | 1.63 m | 2.95 m x 1.63 m |
| Main Level | Bedroom | 5.13 m | 3.38 m | 5.13 m x 3.38 m |
| Main Level | Bathroom | Measurements not available | ||
| Main Level | Bedroom 2 | 3.35 m | 2.77 m | 3.35 m x 2.77 m |
| Main Level | Bathroom | Measurements not available |
Utilities
| Sewer | Installed |
| Natural Gas | Installed |
| Electricity | Installed |
| Cable | Available |
https://www.realtor.ca/real-estate/26444236/116-eagle-ave-brantford

Salesperson
(519) 209-6928
https://www.zavarellarealty.ca/
https://www.facebook.com/zavarellarealty
235 Clinton Street
Toronto, Ontario M6G 2Y4
(416) 363-3473
Interested?
Contact us for more information

