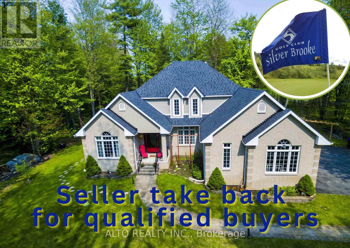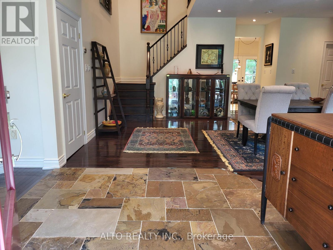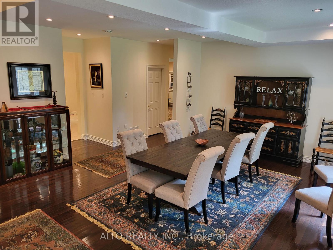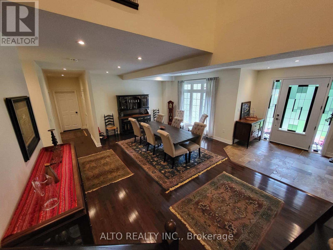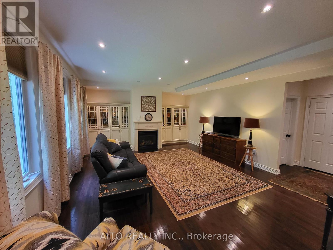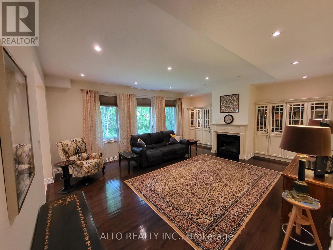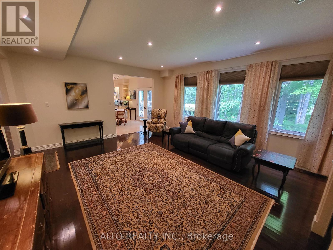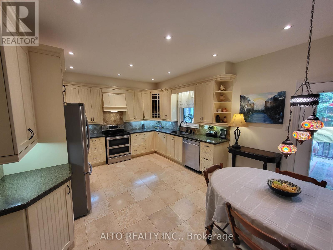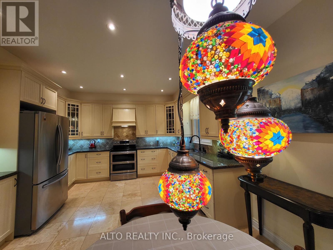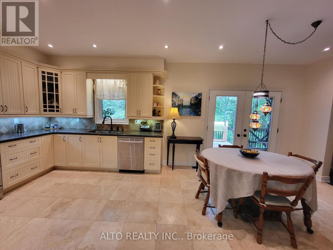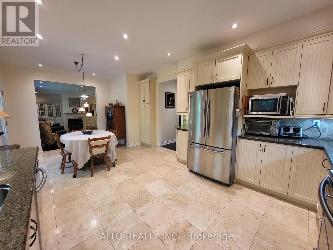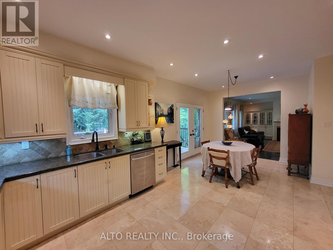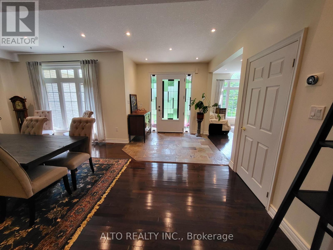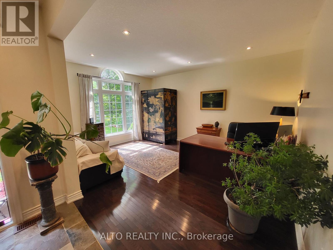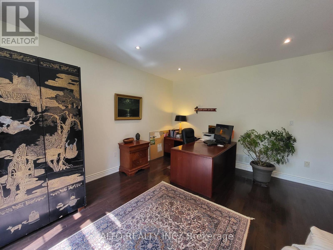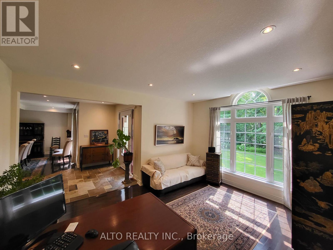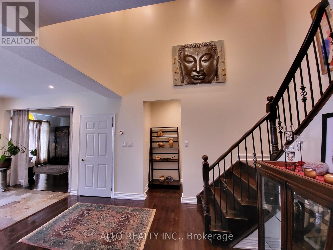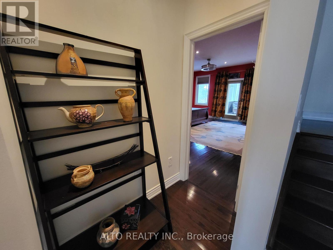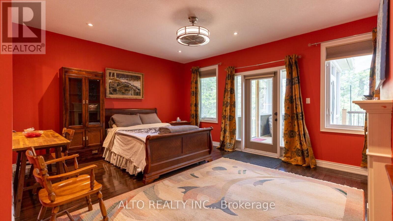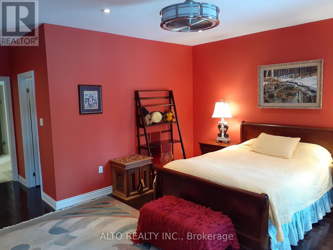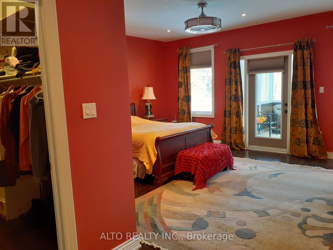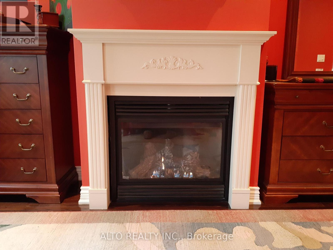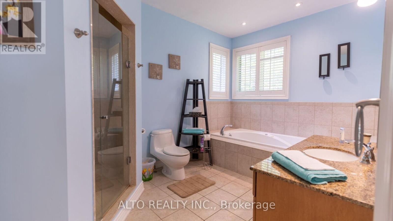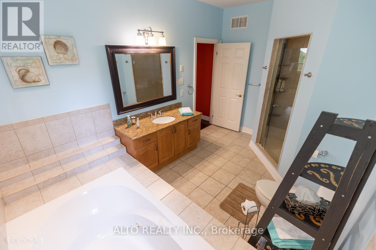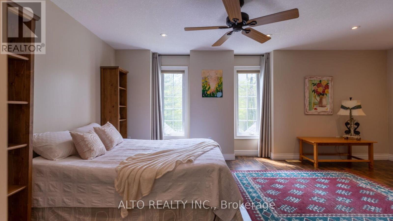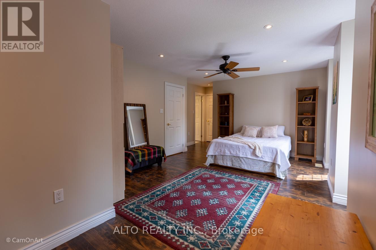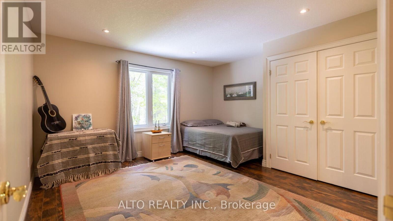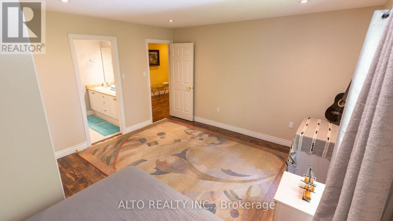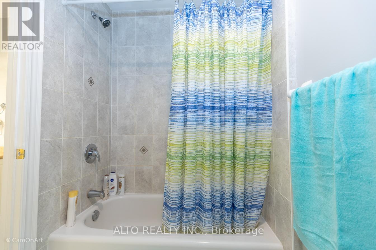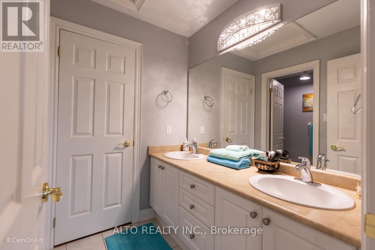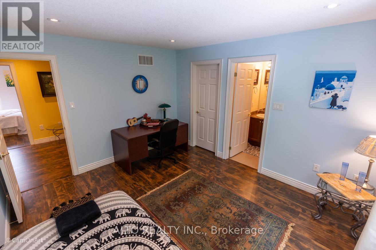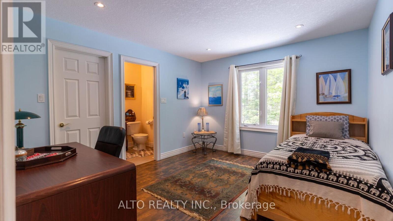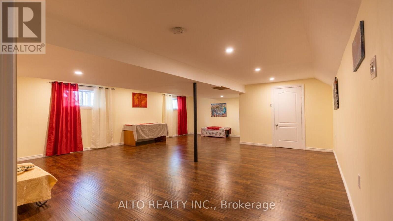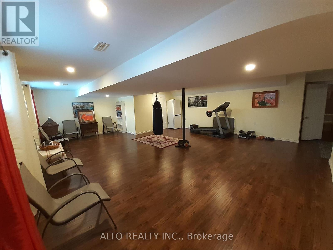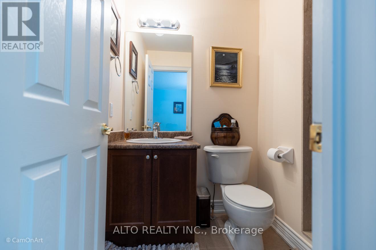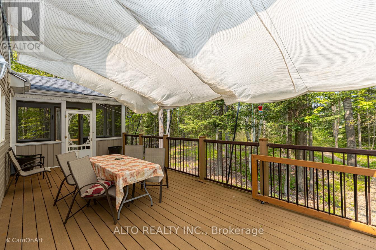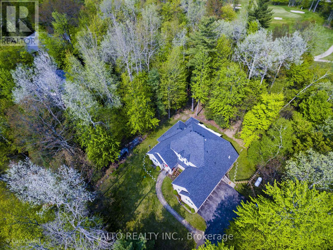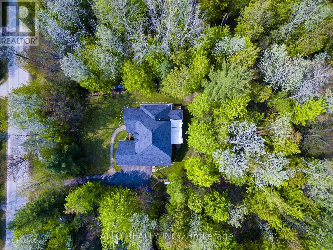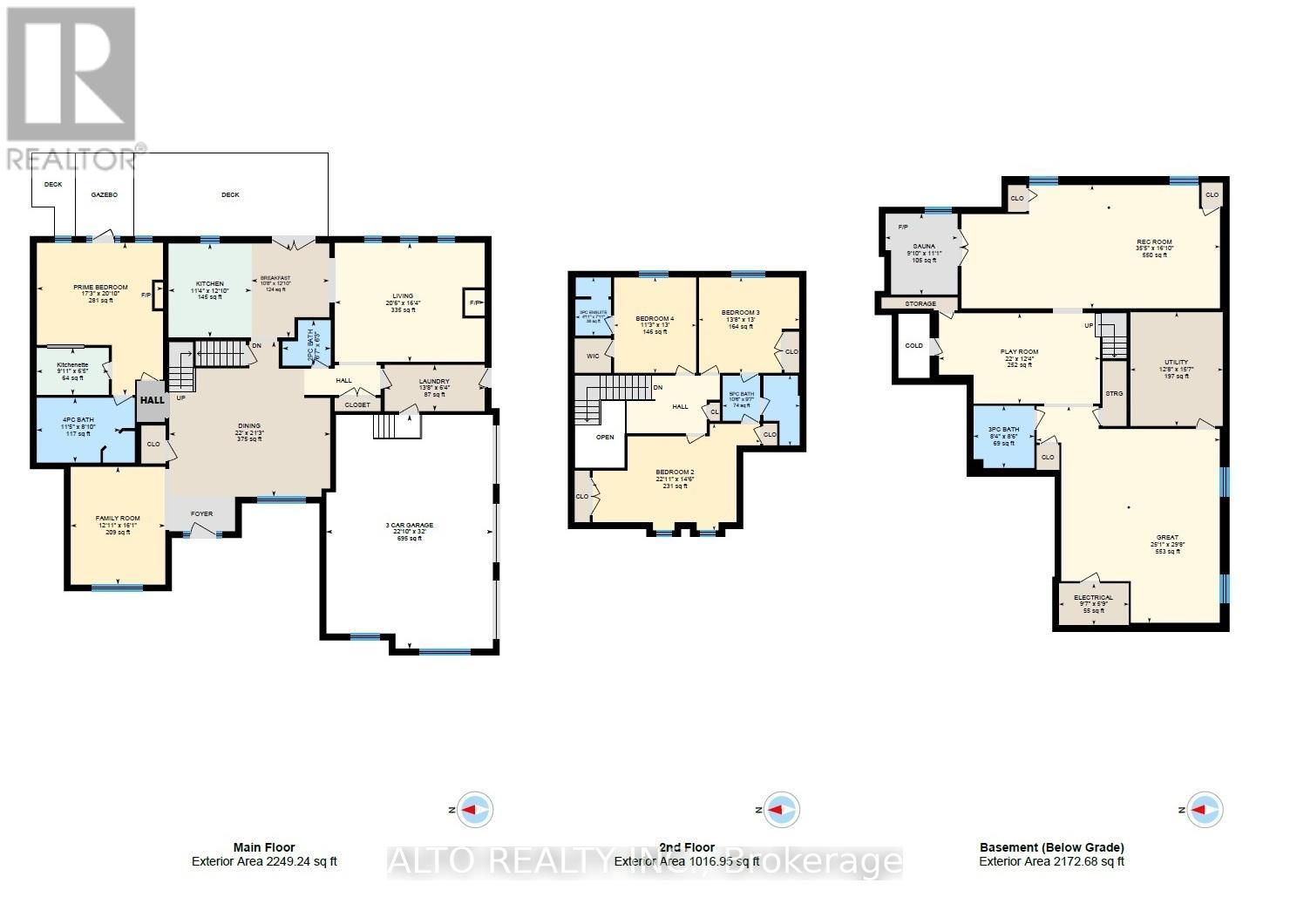11 Cindy Lane Adjala-Tosorontio, Ontario L0M 1M0
$1,530,000
Welcome to Belmont Model Home, Spanning An Impressive 3,216 Sqft + 2271 Sqft (Bsmt) On 1.24 Ac. Luxury Street Winding In The Middle Of 18-Hole Silver Brooke Golf Club provides a tranquil living. House Is Lovingly Upgraded & Is Ready For Your Family To Move In. It Offers A Spacious Open Concept Interior; Generous Size Rooms W/Plenty Of Natural Light; An Eat-In Kitchen, A Walk-Out To Huge Plastic Deck W Gazebo; Main Floor Prime Bedroom w/ Gazeebo, An Enormous 2271 SqFt Basement W/Gym, Playroom Etc.; Great Views Of The Forest From The 2nd Floor. In Wintertime Sit By 2 Of The 1Oft Gas-Fireplaces, Take A Short 30 Min Drive To Ski Slopes, Or Enjoy 2-person jacuzzi-tub. Amazing summer mornings Are Filled With The Sounds Of Birds And The Smell Of A Fresh Coffee On The Deck, Followed By A Swim In Wasaga Beach. When You Buy This Home, U R Buying A Lifestyle, Not Just A Home!!! Seller Take-Back Financing!!! To A Qualified Buyer!!! Fiber Internet.**** EXTRAS **** Summary: 2 Fireplaces, 3-Car Garage, 2 Decks, Cold-Room, Under-Deck Storage, Forested Lot w/ Fruit trees & Flower Beds, Underground Sprinkler System. Sound-insulated Basement, School-Bus Routes, Rec Centers, Skate rinks, Sweeming Pools etc (id:46317)
Property Details
| MLS® Number | N7226698 |
| Property Type | Single Family |
| Community Name | Rural Adjala-Tosorontio |
| Amenities Near By | Ski Area |
| Community Features | School Bus |
| Features | Wooded Area |
| Parking Space Total | 11 |
Building
| Bathroom Total | 5 |
| Bedrooms Above Ground | 4 |
| Bedrooms Total | 4 |
| Basement Development | Finished |
| Basement Type | Full (finished) |
| Construction Style Attachment | Detached |
| Cooling Type | Central Air Conditioning |
| Exterior Finish | Vinyl Siding |
| Fireplace Present | Yes |
| Heating Fuel | Propane |
| Heating Type | Forced Air |
| Stories Total | 1 |
| Type | House |
Parking
| Attached Garage |
Land
| Acreage | No |
| Land Amenities | Ski Area |
| Sewer | Septic System |
| Size Irregular | 164.04 X 328.22 Ft |
| Size Total Text | 164.04 X 328.22 Ft|1/2 - 1.99 Acres |
Rooms
| Level | Type | Length | Width | Dimensions |
|---|---|---|---|---|
| Second Level | Bedroom 2 | 7 m | 4.43 m | 7 m x 4.43 m |
| Second Level | Bedroom 3 | 4.18 m | 3.97 m | 4.18 m x 3.97 m |
| Second Level | Bedroom 4 | 3.97 m | 3.42 m | 3.97 m x 3.42 m |
| Basement | Recreational, Games Room | 10.79 m | 5.13 m | 10.79 m x 5.13 m |
| Basement | Great Room | 9.04 m | 7.64 m | 9.04 m x 7.64 m |
| Basement | Playroom | 6.72 m | 3.77 m | 6.72 m x 3.77 m |
| Main Level | Living Room | 6.26 m | 4.97 m | 6.26 m x 4.97 m |
| Main Level | Family Room | 4.95 m | 3.95 m | 4.95 m x 3.95 m |
| Main Level | Dining Room | 6.72 m | 6.48 m | 6.72 m x 6.48 m |
| Main Level | Kitchen | 3.91 m | 3.45 m | 3.91 m x 3.45 m |
| Main Level | Eating Area | 3.91 m | 3.45 m | 3.91 m x 3.45 m |
| Main Level | Primary Bedroom | 6.35 m | 5.27 m | 6.35 m x 5.27 m |
Utilities
| Electricity | Installed |
| Cable | Installed |
https://www.realtor.ca/real-estate/26185218/11-cindy-lane-adjala-tosorontio-rural-adjala-tosorontio
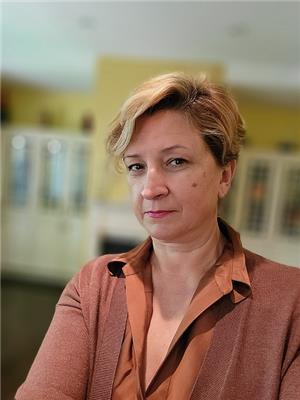
Broker of Record
(416) 850-5575
(416) 457-6870
www.altorealty.ca/
https://www.facebook.com/alla.tchouiko
https://www.tiktok.com/@altorealtycanada
https://www.linkedin.com/in/alla-tchouiko-06815727/

Interested?
Contact us for more information

