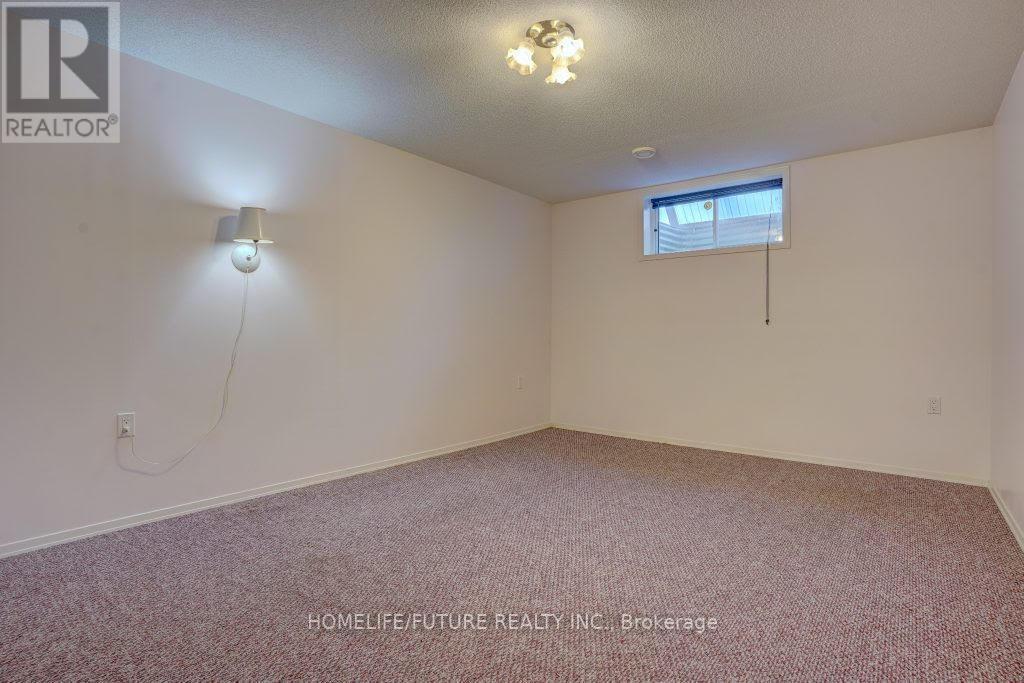11 Alder Crt Belleville, Ontario K8P 5L5
3 Bedroom
2 Bathroom
Bungalow
Central Air Conditioning
Forced Air
$599,000
Great Location, End Unit Freehold Town-Home. Well Maintained Home Has Both Levels Finished Over 1700 Sq Ft) With 2 Full Washrooms. Sunroof, Furnace And A/C Are All Newer, Dining Area Window Has Been Upgraded To Patio Doors To Allow Lots Of Extra Light In And Side Yard Access. Close To Shopping, HWY 401 And Etc (id:46317)
Property Details
| MLS® Number | X7057728 |
| Property Type | Single Family |
| Amenities Near By | Hospital, Park, Public Transit, Schools |
| Parking Space Total | 3 |
Building
| Bathroom Total | 2 |
| Bedrooms Above Ground | 2 |
| Bedrooms Below Ground | 1 |
| Bedrooms Total | 3 |
| Architectural Style | Bungalow |
| Basement Development | Finished |
| Basement Type | N/a (finished) |
| Construction Style Attachment | Attached |
| Cooling Type | Central Air Conditioning |
| Exterior Finish | Brick |
| Heating Fuel | Natural Gas |
| Heating Type | Forced Air |
| Stories Total | 1 |
| Type | Row / Townhouse |
Parking
| Attached Garage |
Land
| Acreage | No |
| Land Amenities | Hospital, Park, Public Transit, Schools |
| Size Irregular | 34.25 X 124 Ft |
| Size Total Text | 34.25 X 124 Ft |
Rooms
| Level | Type | Length | Width | Dimensions |
|---|---|---|---|---|
| Basement | Bedroom | 4.9 m | 3.39 m | 4.9 m x 3.39 m |
| Basement | Recreational, Games Room | 9.3 m | 3.29 m | 9.3 m x 3.29 m |
| Main Level | Living Room | 4.58 m | 3.27 m | 4.58 m x 3.27 m |
| Main Level | Dining Room | 2.49 m | 3.27 m | 2.49 m x 3.27 m |
| Main Level | Kitchen | 3.69 m | 3.27 m | 3.69 m x 3.27 m |
| Main Level | Primary Bedroom | 3.38 m | 3.53 m | 3.38 m x 3.53 m |
| Main Level | Bedroom 2 | 3 m | 3.53 m | 3 m x 3.53 m |
Utilities
| Sewer | Available |
| Natural Gas | Available |
| Electricity | Available |
| Cable | Available |
https://www.realtor.ca/real-estate/26137923/11-alder-crt-belleville
SUKUMAR SELVARATNAM
Broker
(416) 624-4803
Broker
(416) 624-4803

HOMELIFE/FUTURE REALTY INC.
7 Eastvale Drive Unit 205
Markham, Ontario L3S 4N8
7 Eastvale Drive Unit 205
Markham, Ontario L3S 4N8
(905) 201-9977
(905) 201-9229
Interested?
Contact us for more information




















