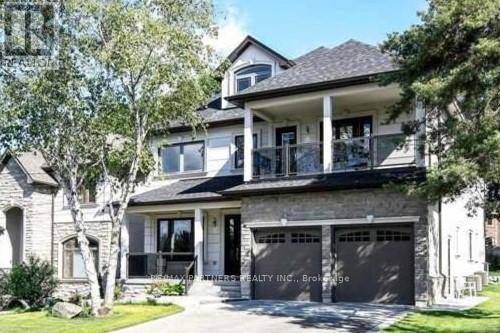10a Hughson Dr Markham, Ontario L3R 2T4
$3,999,000
* Prime Unionville Location! Tranquil Yet Central * Exceptional Custom-Built Residence With Loft**10' Main, 9' Second, 14' Loft, 9' Basement. Durable 6"" Hickory Hardwood Flooring Throughout, 3 Covered Balconies, Efficient Spray Foam Insulation. Extensive Crown Mouldings, Trim, Panelling, Expansive Porcelain Slab & Glass Tile, Jewelstone, Solid Doors & High-Quality Hardware, Oak Stairs Featuring Custom Square Posts & Iron Pickets. Spacious Rear Deck With Glass Railings, Professionally Landscaped Including Armor Stone Walls & Stone Steps. A Home of Unrivaled Craftsmanship and Style.**** EXTRAS **** S/S Fridge, 36""Gas Range, 2-Drawer D/W, Elec. Wall Oven, Fr. Load Washer/Dryer, Commercial Range Hood Exhaust Fan. 2-Hi-Eff. Furnaces+A/C Units, Spa Tub, Heated Floors In 2 Baths, Custom Closets, R/I Vac, 2Gdo, Skylights, Sprinkler Sys. (id:46317)
Property Details
| MLS® Number | N7350696 |
| Property Type | Single Family |
| Community Name | Buttonville |
| Features | Wooded Area |
| Parking Space Total | 8 |
Building
| Bathroom Total | 8 |
| Bedrooms Above Ground | 5 |
| Bedrooms Total | 5 |
| Basement Development | Finished |
| Basement Features | Walk Out |
| Basement Type | N/a (finished) |
| Construction Style Attachment | Detached |
| Cooling Type | Central Air Conditioning |
| Exterior Finish | Stone, Stucco |
| Fireplace Present | Yes |
| Heating Fuel | Natural Gas |
| Heating Type | Forced Air |
| Stories Total | 3 |
| Type | House |
Parking
| Garage |
Land
| Acreage | No |
| Size Irregular | 50 X 149 Ft |
| Size Total Text | 50 X 149 Ft |
Rooms
| Level | Type | Length | Width | Dimensions |
|---|---|---|---|---|
| Second Level | Primary Bedroom | 7.32 m | 6.02 m | 7.32 m x 6.02 m |
| Second Level | Bedroom 2 | 6.1 m | 5.49 m | 6.1 m x 5.49 m |
| Second Level | Bedroom 3 | 4.73 m | 3.66 m | 4.73 m x 3.66 m |
| Second Level | Bedroom 4 | 3.81 m | 3.36 m | 3.81 m x 3.36 m |
| Second Level | Laundry Room | 4.27 m | 1.83 m | 4.27 m x 1.83 m |
| Third Level | Loft | 12.28 m | 7.47 m | 12.28 m x 7.47 m |
| Ground Level | Kitchen | 7.32 m | 6.1 m | 7.32 m x 6.1 m |
| Ground Level | Family Room | 5.95 m | 4.58 m | 5.95 m x 4.58 m |
| Ground Level | Living Room | 5.64 m | 3.66 m | 5.64 m x 3.66 m |
| Ground Level | Dining Room | 5.95 m | 4.27 m | 5.95 m x 4.27 m |
| Ground Level | Library | 3.81 m | 3.66 m | 3.81 m x 3.66 m |
| Ground Level | Foyer | 5.41 m | 2.59 m | 5.41 m x 2.59 m |
Utilities
| Sewer | Installed |
| Natural Gas | Installed |
| Electricity | Installed |
| Cable | Installed |
https://www.realtor.ca/real-estate/26349966/10a-hughson-dr-markham-buttonville


550 Highway 7 East Unit 103
Richmond Hill, Ontario L4B 3Z4
(905) 707-1882
(888) 300-9688


550 Highway 7 East Unit 103
Richmond Hill, Ontario L4B 3Z4
(905) 707-1882
(888) 300-9688
Interested?
Contact us for more information



