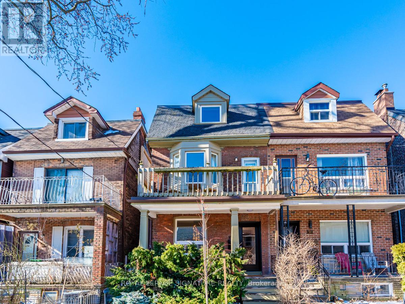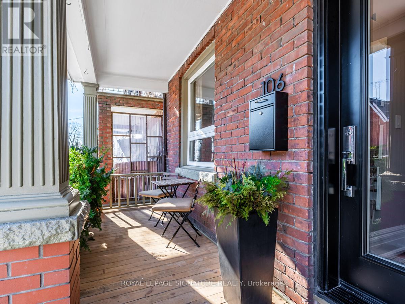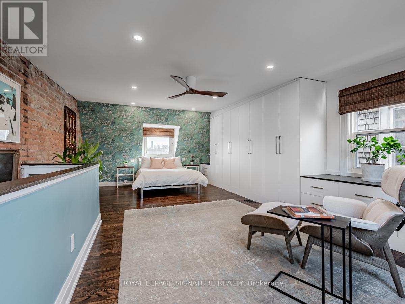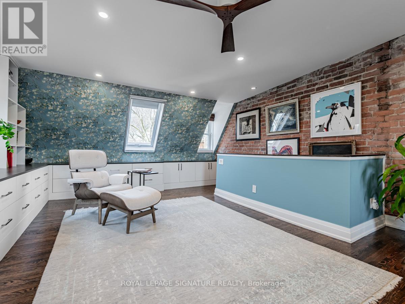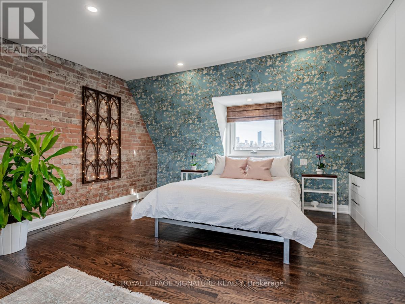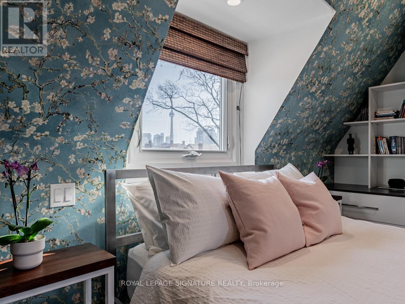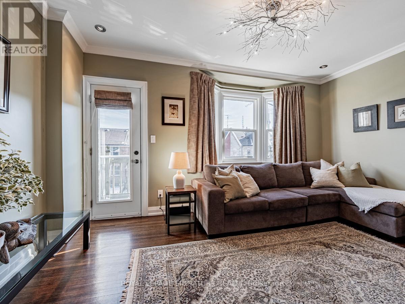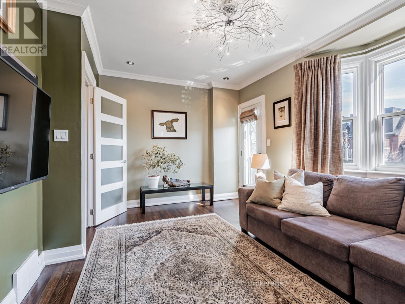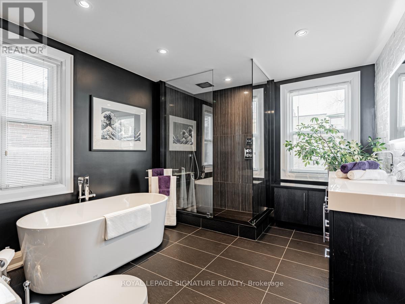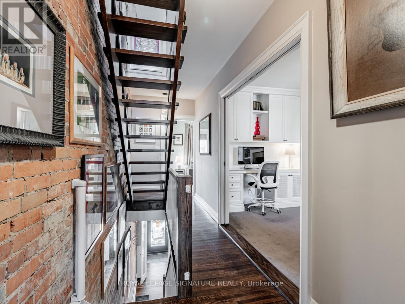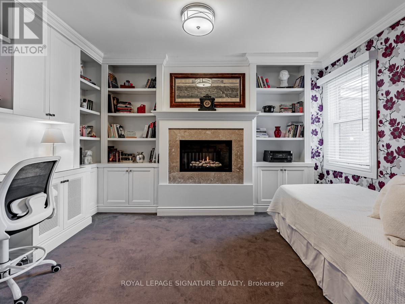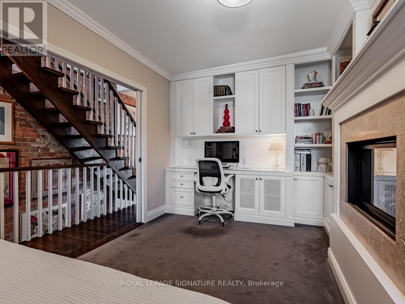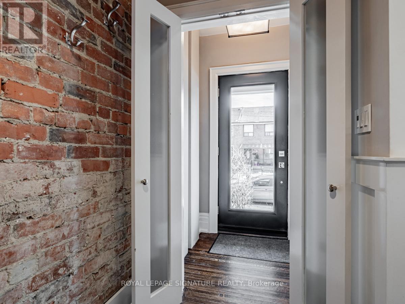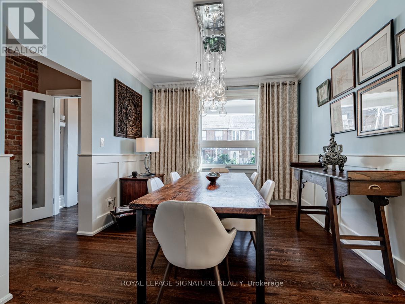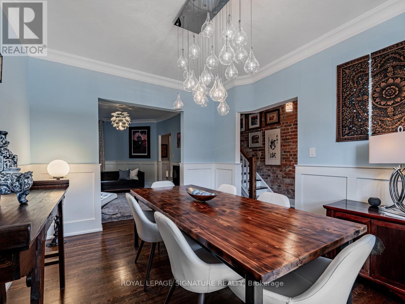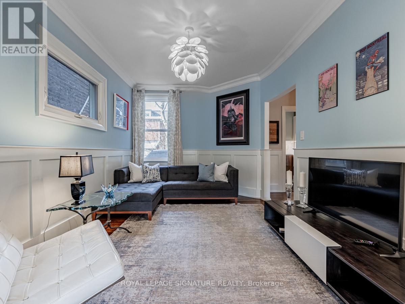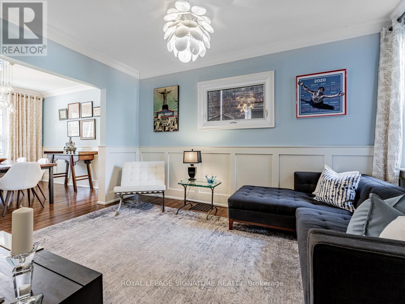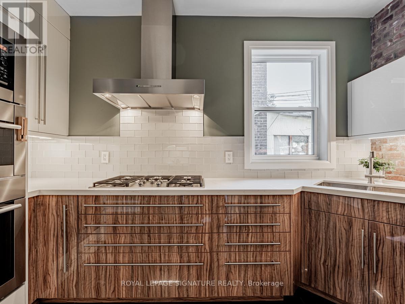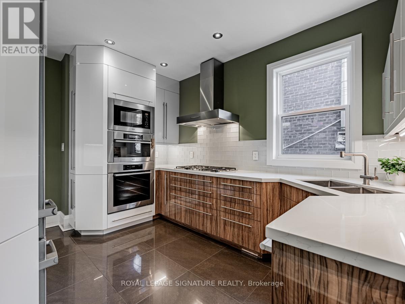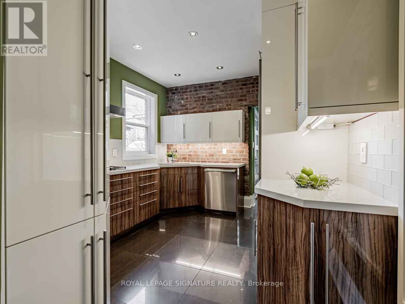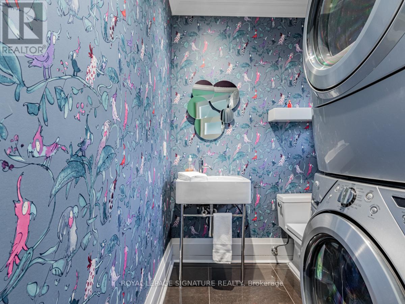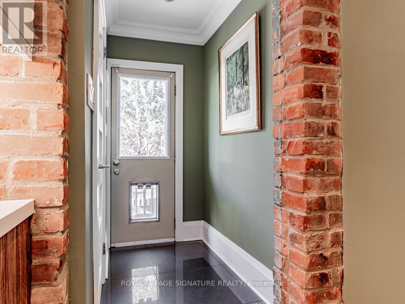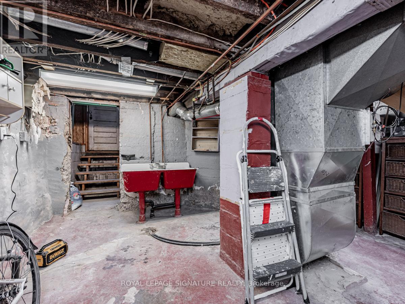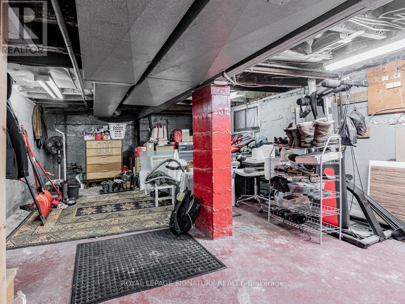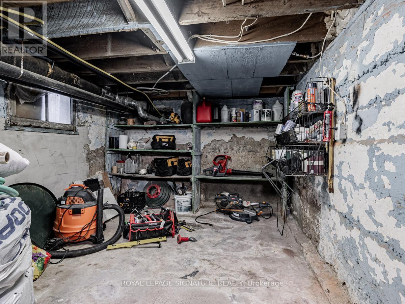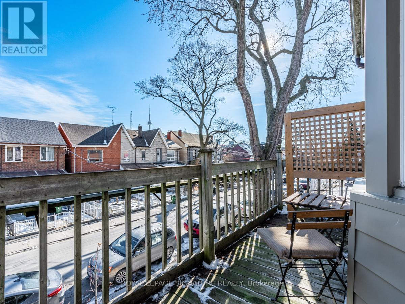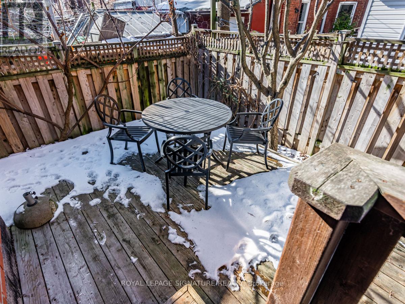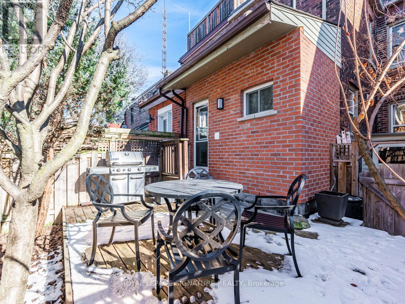106 Bellwoods Ave Toronto, Ontario M6J 2P4
$1,860,000
Welcome to your dream home nestled in trendy Trinity Bellwoods, just steps away from Queen West.This chic and vibrant neighbourhood offers everything you desire. Step into quiet Bellwoods and discover a haven with fabulous neighbours. This meticulously designed home boasts three spacious bedrooms, ideal for accommodating family and guests. The cozy office and library combination provides the perfect retreat for work or relaxation.Entertain in style in the formal dining room and sitting room, creating unforgettable memories with loved ones. Indulge your culinary passions in the superior kitchen, equipped with state-of-the-art appliances and ample counter space. After a long day, unwind in your private oasis on the deck & spacious backyard, perfect for intimate gatherings or peaceful moments alone.Experience the epitome of urban living in this extraordinary residence, where every detail is thoughtfully crafted to enhance your lifestyle. Welcome home to Trinity Bellwoods.**** EXTRAS **** Enjoy CN tower views from the 2nd bedroom and primary bedroom or the morning sunrise. Basement features walk-out to backyard, great potential to build out the basement for potential future rental income. (id:46317)
Property Details
| MLS® Number | C8082976 |
| Property Type | Single Family |
| Community Name | Trinity-Bellwoods |
Building
| Bathroom Total | 2 |
| Bedrooms Above Ground | 3 |
| Bedrooms Total | 3 |
| Basement Development | Unfinished |
| Basement Features | Walk Out |
| Basement Type | N/a (unfinished) |
| Construction Style Attachment | Semi-detached |
| Exterior Finish | Brick |
| Heating Fuel | Natural Gas |
| Heating Type | Forced Air |
| Stories Total | 3 |
| Type | House |
Land
| Acreage | No |
| Size Irregular | 19 X 68 Ft |
| Size Total Text | 19 X 68 Ft |
Rooms
| Level | Type | Length | Width | Dimensions |
|---|---|---|---|---|
| Second Level | Bedroom 2 | 4.7 m | 3.28 m | 4.7 m x 3.28 m |
| Second Level | Other | 4.88 m | 1.83 m | 4.88 m x 1.83 m |
| Second Level | Family Room | 2.67 m | 7.72 m | 2.67 m x 7.72 m |
| Second Level | Bathroom | 3.15 m | 3.66 m | 3.15 m x 3.66 m |
| Third Level | Primary Bedroom | 4.67 m | 7.72 m | 4.67 m x 7.72 m |
| Basement | Workshop | 3.05 m | 3.68 m | 3.05 m x 3.68 m |
| Main Level | Foyer | 1.32 m | 1.27 m | 1.32 m x 1.27 m |
| Main Level | Living Room | 3.25 m | 3.78 m | 3.25 m x 3.78 m |
| Main Level | Dining Room | 3.07 m | 4.42 m | 3.07 m x 4.42 m |
| Main Level | Kitchen | 3.07 m | 4.14 m | 3.07 m x 4.14 m |
| Main Level | Laundry Room | 1.98 m | 1.73 m | 1.98 m x 1.73 m |
https://www.realtor.ca/real-estate/26536645/106-bellwoods-ave-toronto-trinity-bellwoods

Salesperson
(416) 443-0300
(416) 826-6446
https://propertyprincessgroup.com/
https://www.facebook.com/profile.php?id=547892764
https://twitter.com/lisapatel01
https://www.linkedin.com/in/lisapatel01/

8 Sampson Mews Suite 201
Toronto, Ontario M3C 0H5
(416) 443-0300
(416) 443-8619
Interested?
Contact us for more information

