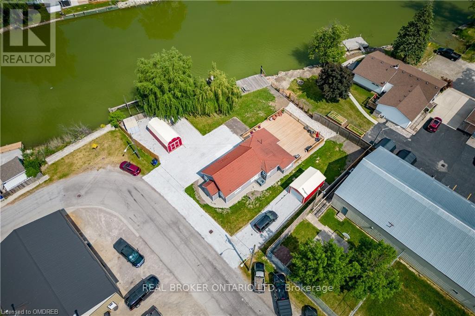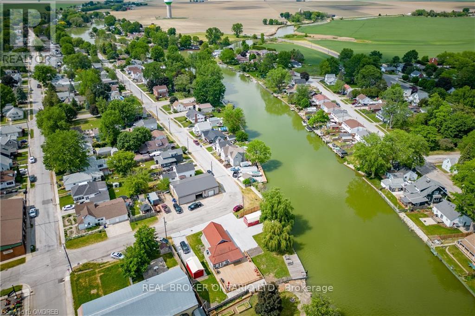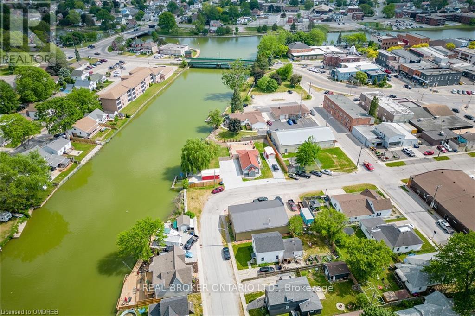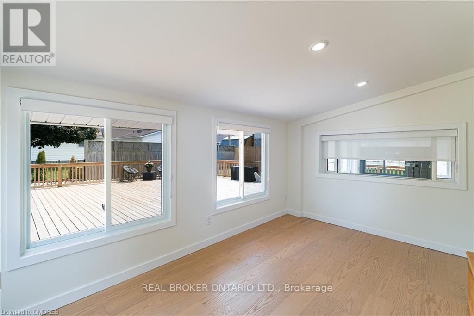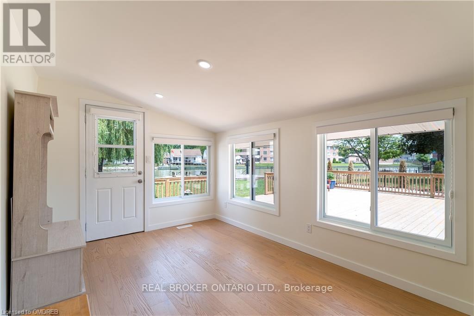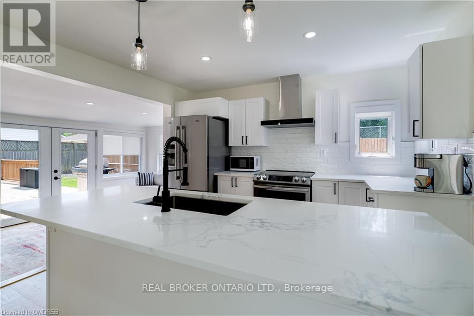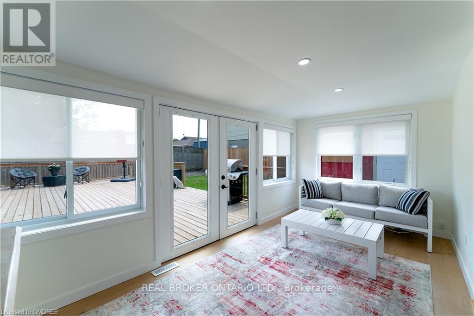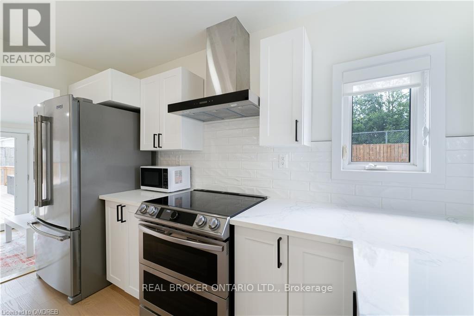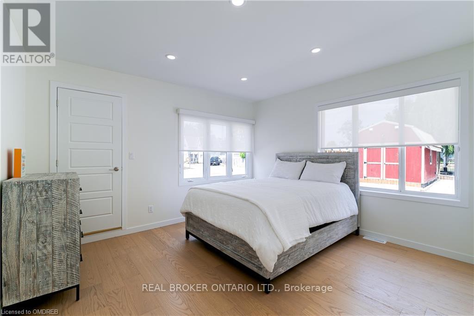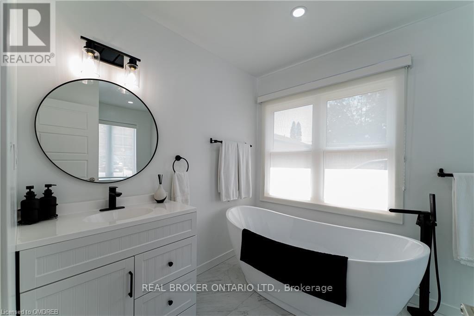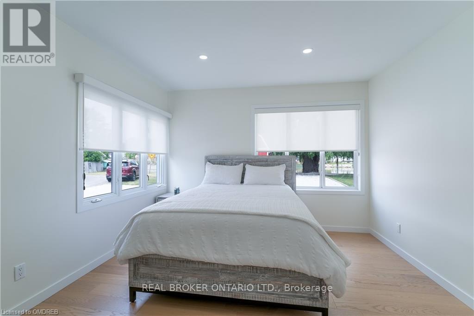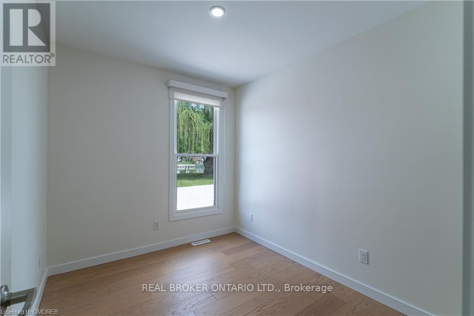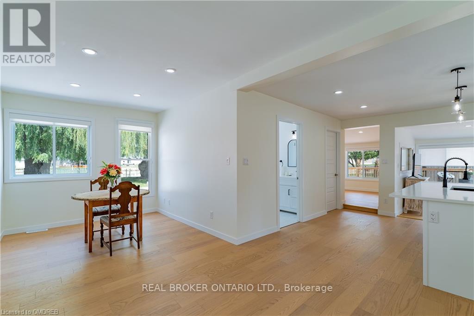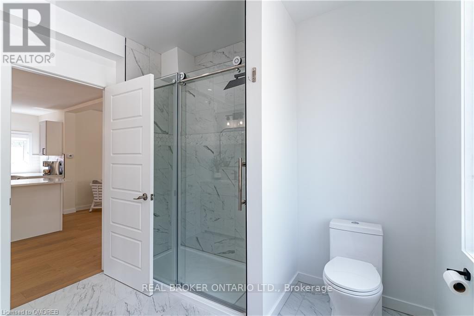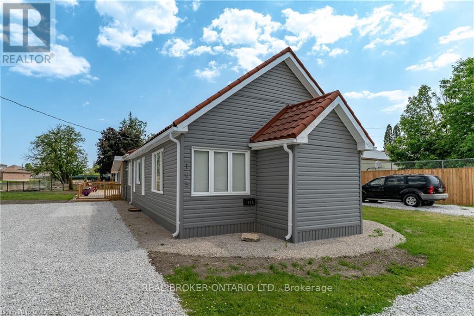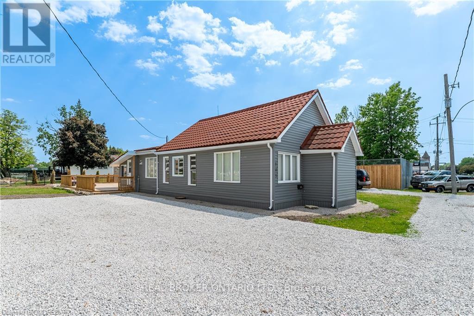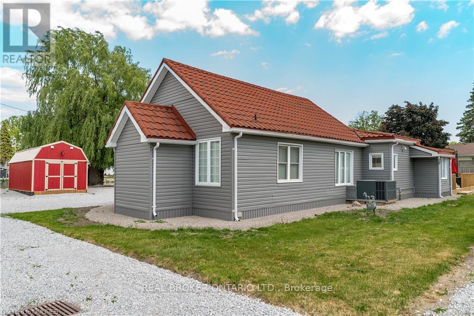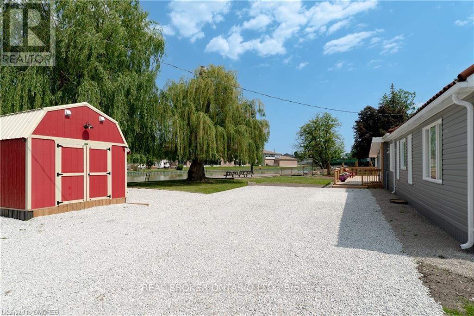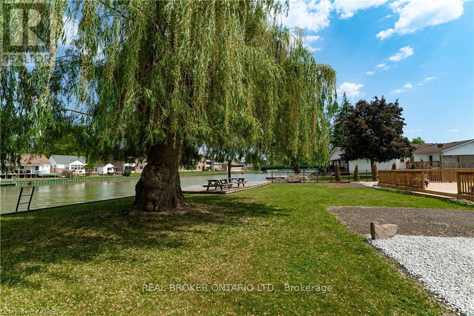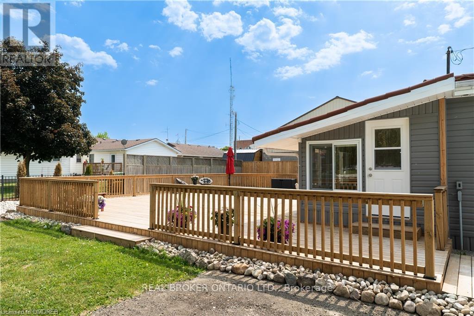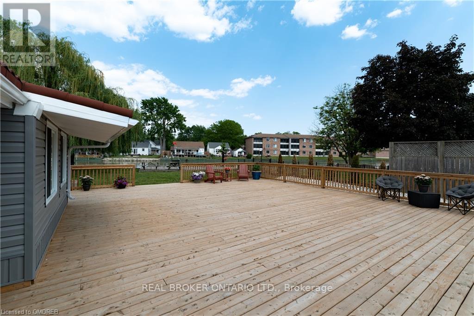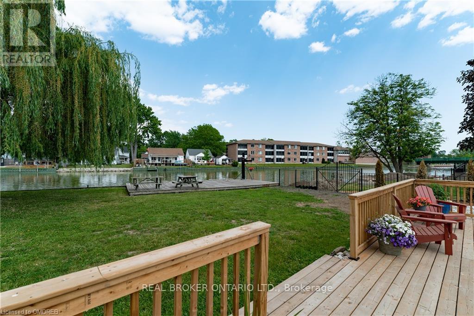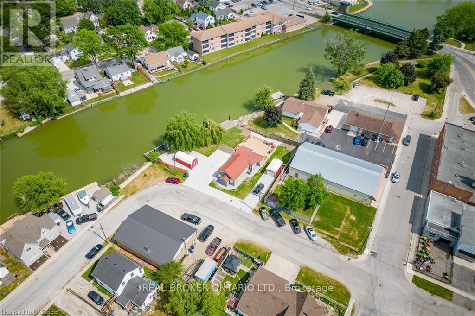105 Elizabeth St Chatham-Kent, Ontario N8A 2Y9
$649,900
Dream riverside retreat! This stunning 4-season hm in Wallaceburg offers the perf blend of luxury & natrl beauty. Situated on 105' of picturesque riv frontage along the Sydenham Riv, this property is a boater's paradise. W/boat + seadoo lifts, & docking facilities, you'll have easy access to endless aquatic adventures & Great Lake System. Over $500k worth of reno's in the past year, resulting in a truly spectacular liv space. Completely redone interior, featuring hrdwd flrs & an exquisite white kit. +SS. Appl. & quartz. Natrl light creates a warm & inviting atmosphere thru-out. 2 bdrms, 2 bths, incl'd an ensuite & wlk-In clst in the primary rm, & plenty of space for relaxation & cmft. The open concept din/liv rm, sunrm, & fam.rm offer versatile areas for entertaining or enjoying the serene views. Det. wrksp/grg w/practicality & convenience. Expansive outdr space along the riv, complemented by a new massive deck, perf for hosting & unwinding. Don't miss out on your slice of paradise.**** EXTRAS **** Bunkie structure & garage do not currently comply with required setbacks. Title insurance claim has already been completed. Buyer can assume the property w/ structures in place or Bunkie can be removed from the property prior to closing. (id:46317)
Property Details
| MLS® Number | X8019092 |
| Property Type | Single Family |
| Community Name | Wallaceburg |
| Amenities Near By | Park, Schools |
| Parking Space Total | 11 |
Building
| Bathroom Total | 2 |
| Bedrooms Above Ground | 2 |
| Bedrooms Total | 2 |
| Architectural Style | Bungalow |
| Basement Type | Crawl Space |
| Construction Style Attachment | Detached |
| Cooling Type | Central Air Conditioning |
| Heating Fuel | Natural Gas |
| Heating Type | Forced Air |
| Stories Total | 1 |
| Type | House |
Parking
| Detached Garage |
Land
| Acreage | No |
| Land Amenities | Park, Schools |
| Size Irregular | 150.43 X 110.33 Ft |
| Size Total Text | 150.43 X 110.33 Ft |
| Surface Water | River/stream |
Rooms
| Level | Type | Length | Width | Dimensions |
|---|---|---|---|---|
| Main Level | Sunroom | 4.24 m | 2.77 m | 4.24 m x 2.77 m |
| Main Level | Family Room | 4.7 m | 2.57 m | 4.7 m x 2.57 m |
| Main Level | Kitchen | 4.72 m | 3.53 m | 4.72 m x 3.53 m |
| Main Level | Living Room | 5.38 m | 2.41 m | 5.38 m x 2.41 m |
| Main Level | Dining Room | 4.06 m | 2.64 m | 4.06 m x 2.64 m |
| Main Level | Primary Bedroom | 3.94 m | 3.61 m | 3.94 m x 3.61 m |
| Main Level | Bathroom | Measurements not available | ||
| Main Level | Bedroom | 3.96 m | 2.44 m | 3.96 m x 2.44 m |
| Main Level | Bathroom | Measurements not available |
https://www.realtor.ca/real-estate/26443536/105-elizabeth-st-chatham-kent-wallaceburg

4145 North Service Rd 2nd Flr #c
Burlington, Ontario L7L 4X6
(888) 311-1172
(888) 311-1172
https://www.joinreal.com/
Interested?
Contact us for more information

