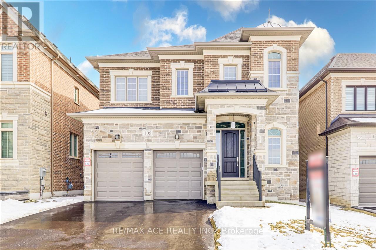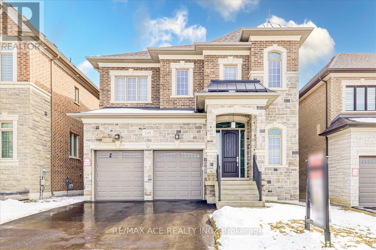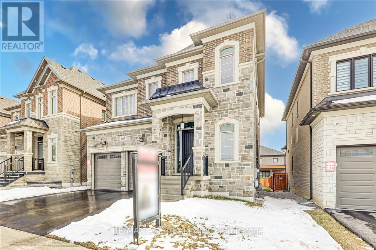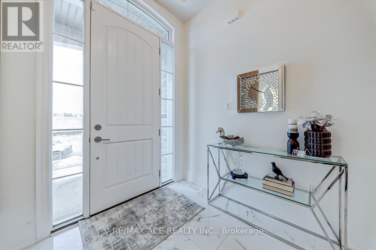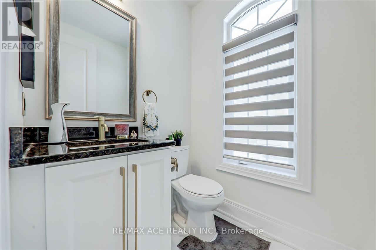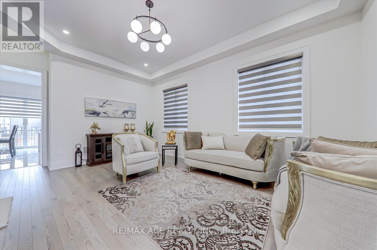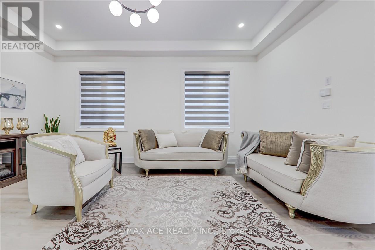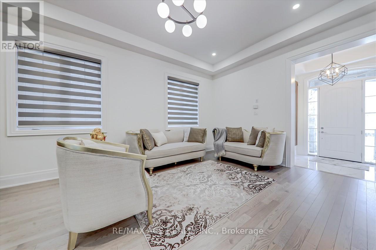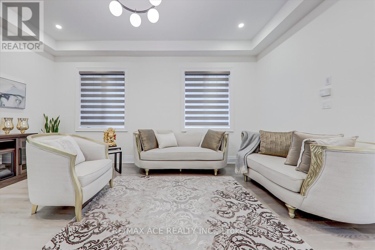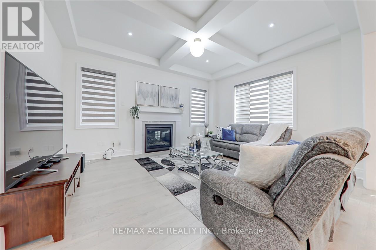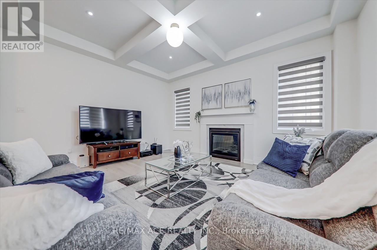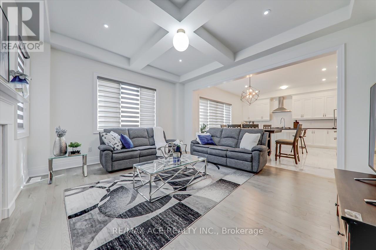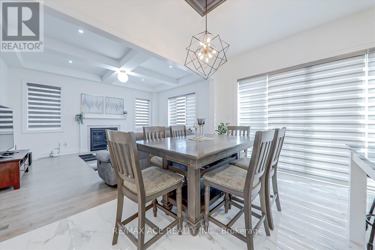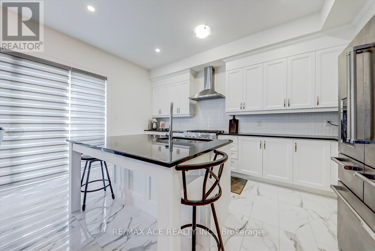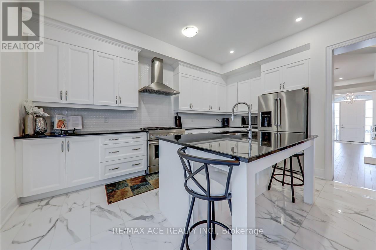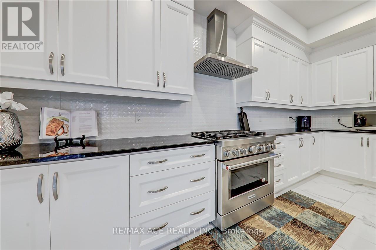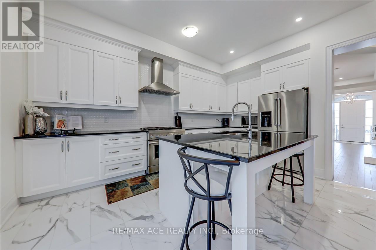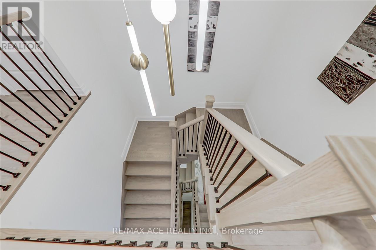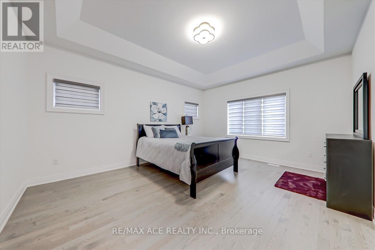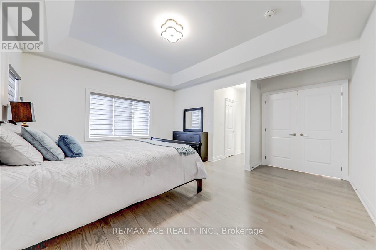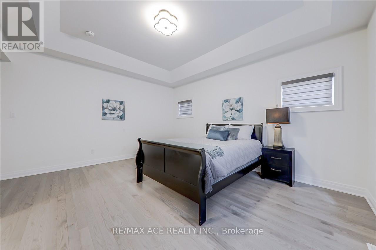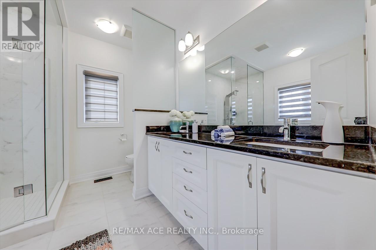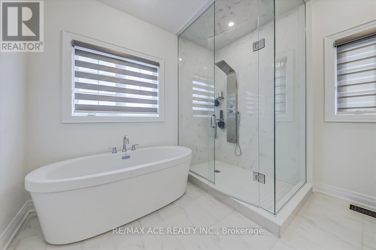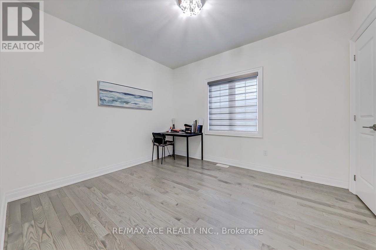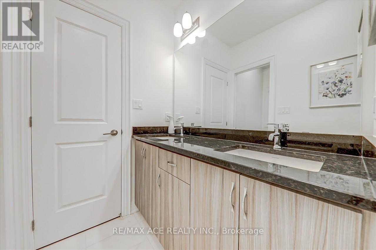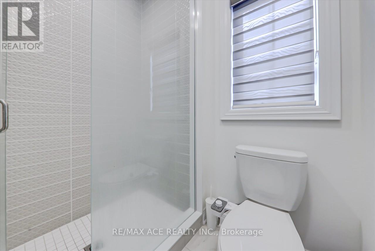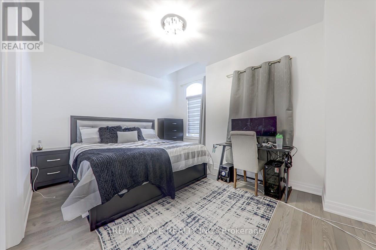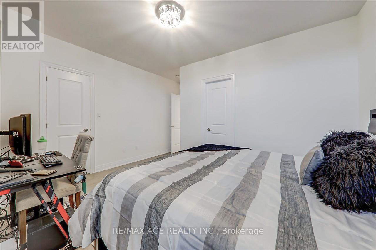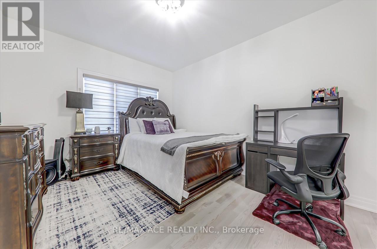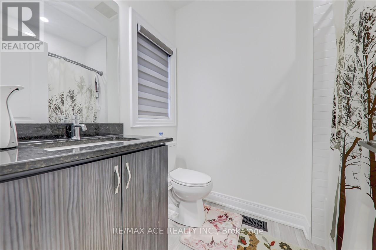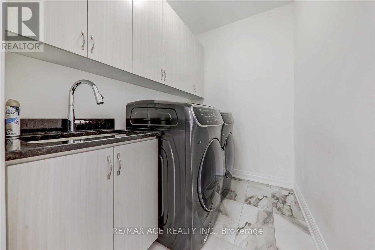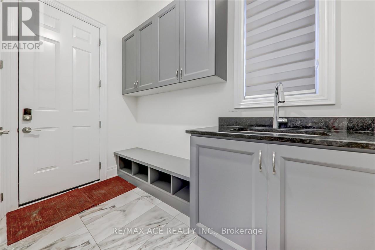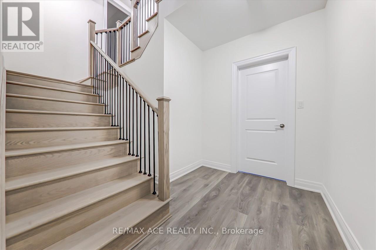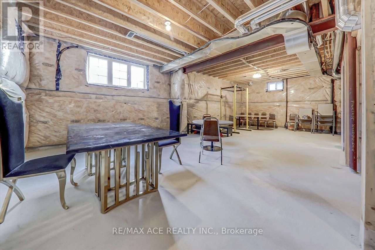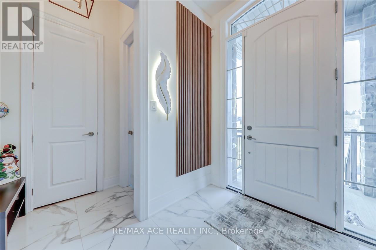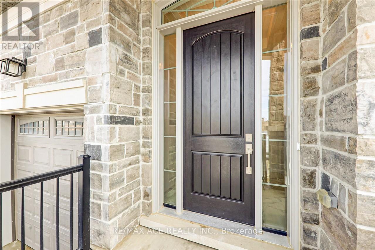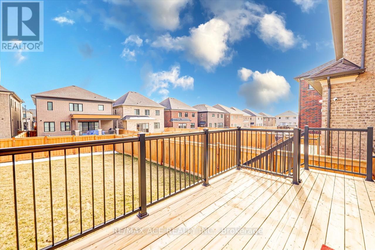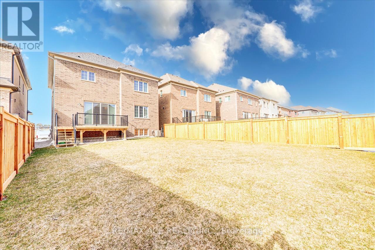105 Brant Dr Vaughan, Ontario L3L 0E8
$2,199,000
Introducing a Beautiful Luxury Home located in the prime location of Pine Valley and Teston Rd. This impeccably maintained 4 bedroom home is a short distance from the heart of Vaughan. This property features 10Ft Ceiling, Hardwood Flooring, Pot Lights, W/ combined Living and Dining Room, Family Room W/ Gas Fireplace and around 70k in upgrades throughout the home. The upgraded Modern Kitchen has Granite Counter Tops, Backsplash, S/S Appliances & Breakfast area which has a walk-out to the deck and backyard. Upper Level includes a spacious Primary Bedroom with Hardwood Flooring, 5pc Ensuite & W/I Closet. The second and Third Bedroom also include a convenient Jack & Jill Bathroom. Don't let this remarkable property slip through your fingers! Mudroom Has Upgraded Extra Cabinets And Upgraded Tiles.**** EXTRAS **** Top Of The Line Stainless Steel Fridge, S.S Built-in Stove, S.S Dishwasher, Washer & Dryer. (Samsung) All Window Coverings, Upgraded Light Fixtures. Kitchen Aid Appliances. (id:46317)
Property Details
| MLS® Number | N8174360 |
| Property Type | Single Family |
| Community Name | Vellore Village |
| Amenities Near By | Hospital, Park |
| Community Features | School Bus |
| Parking Space Total | 5 |
Building
| Bathroom Total | 4 |
| Bedrooms Above Ground | 4 |
| Bedrooms Total | 4 |
| Basement Development | Unfinished |
| Basement Type | N/a (unfinished) |
| Construction Style Attachment | Detached |
| Cooling Type | Central Air Conditioning |
| Exterior Finish | Brick |
| Fireplace Present | Yes |
| Heating Fuel | Natural Gas |
| Heating Type | Forced Air |
| Stories Total | 2 |
| Type | House |
Parking
| Garage |
Land
| Acreage | No |
| Land Amenities | Hospital, Park |
| Size Irregular | 41.99 X 131.89 Ft |
| Size Total Text | 41.99 X 131.89 Ft |
Rooms
| Level | Type | Length | Width | Dimensions |
|---|---|---|---|---|
| Main Level | Dining Room | 3.9 m | 5.4 m | 3.9 m x 5.4 m |
| Main Level | Family Room | 3.9 m | 4.9 m | 3.9 m x 4.9 m |
| Main Level | Kitchen | 3.1 m | 4.9 m | 3.1 m x 4.9 m |
| Main Level | Eating Area | 2.9 m | 4.5 m | 2.9 m x 4.5 m |
| Main Level | Mud Room | Measurements not available | ||
| Other | Bedroom 3 | 4.38 m | 3.38 m | 4.38 m x 3.38 m |
| Upper Level | Primary Bedroom | 3.99 m | 5.05 m | 3.99 m x 5.05 m |
| Upper Level | Bedroom 2 | 3.2 m | 3.7 m | 3.2 m x 3.7 m |
| Upper Level | Bedroom 4 | 3.3 m | 4.26 m | 3.3 m x 4.26 m |
Utilities
| Sewer | Installed |
| Natural Gas | Installed |
| Electricity | Installed |
https://www.realtor.ca/real-estate/26669615/105-brant-dr-vaughan-vellore-village
Broker
(416) 270-1111

1286 Kennedy Road Unit 3
Toronto, Ontario M1P 2L5
(416) 270-1111
(416) 270-7000
https://www.remaxace.com
Salesperson
(416) 270-1111

1286 Kennedy Road Unit 3
Toronto, Ontario M1P 2L5
(416) 270-1111
(416) 270-7000
https://www.remaxace.com
Interested?
Contact us for more information

