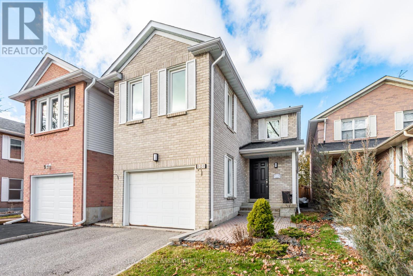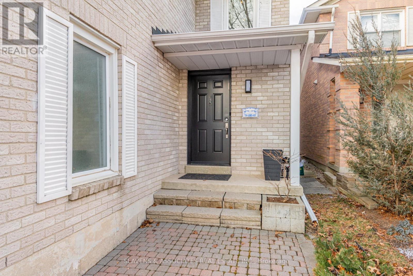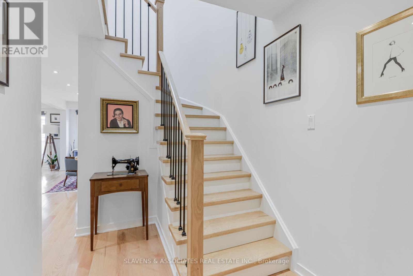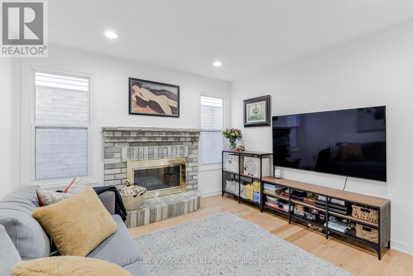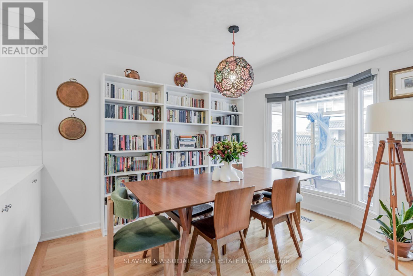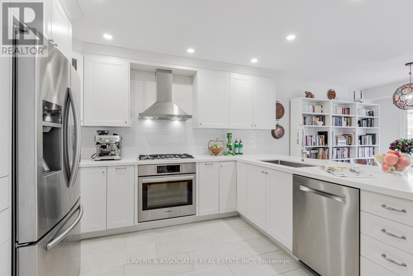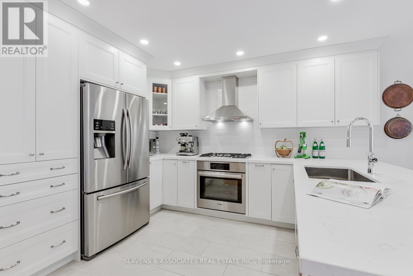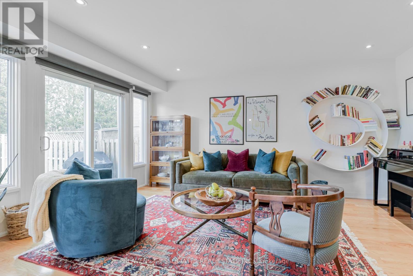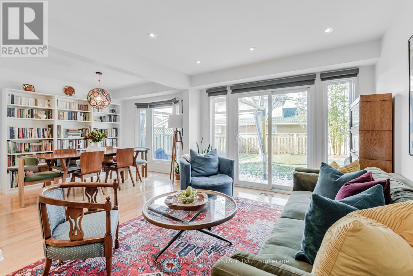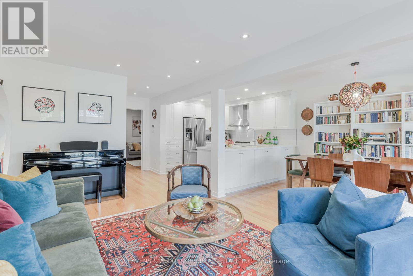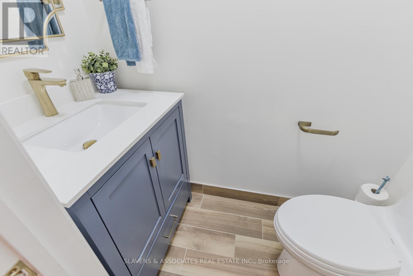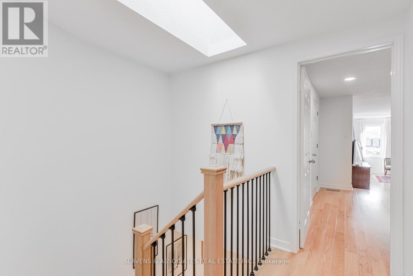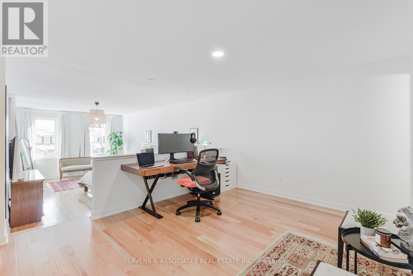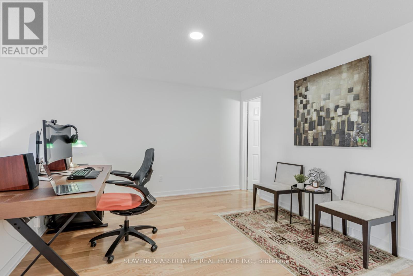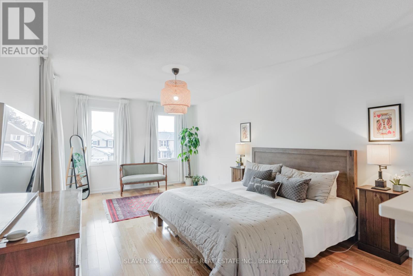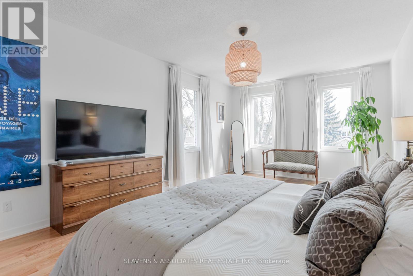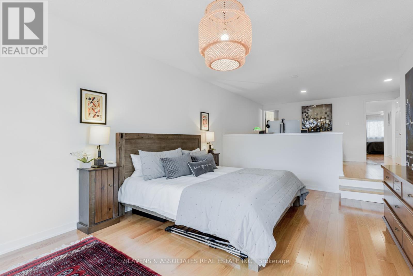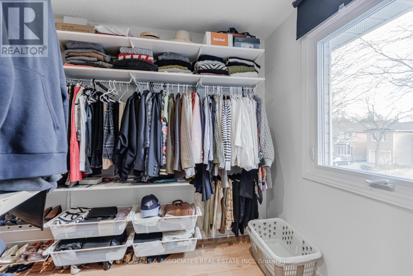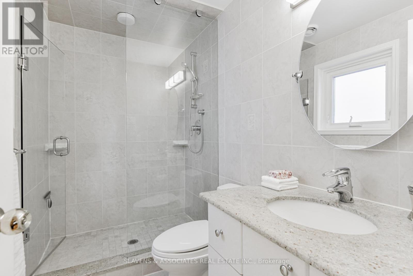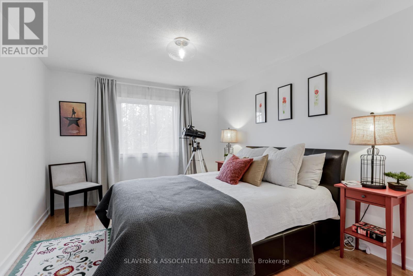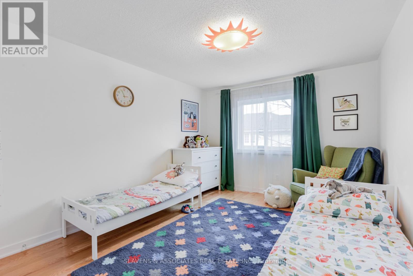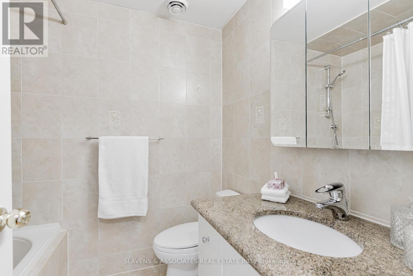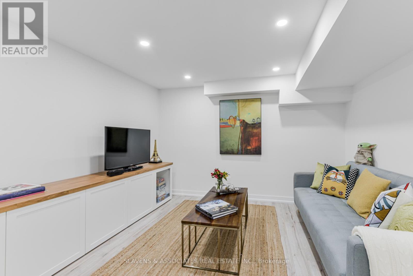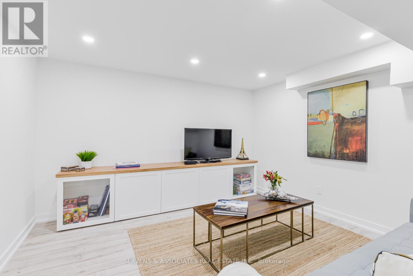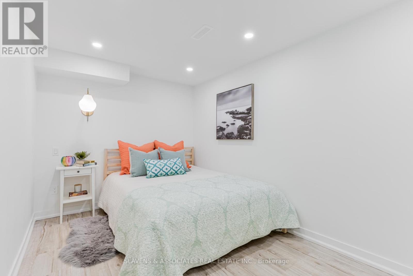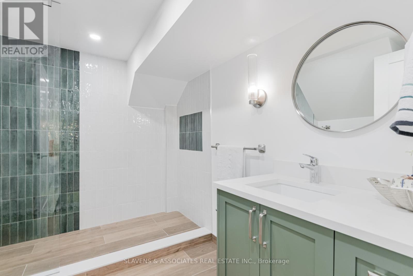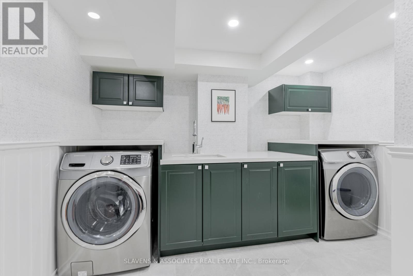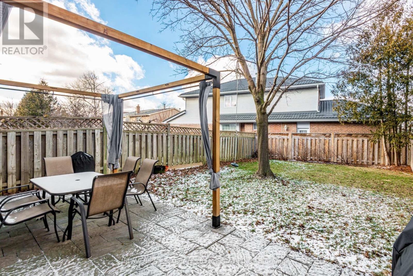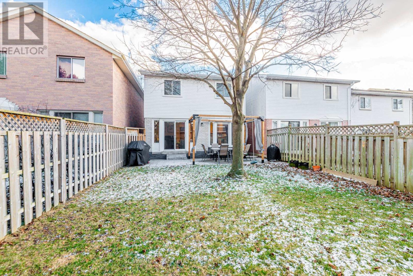101 Gilmore Cres Vaughan, Ontario L4J 2Z9
$1,398,000
Just Move In to this Renovated 3-Bedroom, 4-Bathroom Home Nestled In Desirable Thornhill's Family-Friendly Neighborhood & Magnificent Community On A Quiet Crescent. Features Include Hardwood Flooring On Main & Upper Levels; Skylight; Pot Lights; Family Room With Wood Burning Fireplace; Dining Area With Walk Out To Fully Fenced Yard With Gazebo, Seamlessly Connected To An Open Living Area & Kitchen; Direct Access To Garage; Modern Open Concept Kitchen (2016) Boasts Beautiful Quartz Countertops, French Door Fridge, Gas Cooktop/Built-In Oven, Peninsula Island and a Pantry; Spacious Primary Bedroom With Walk-In Closet, Sitting Area (Currently Used As An Office) And 3-Pc Ensuite Bath; Fully Finished lower level With Rec Room, Bedroom, 3-Pc Bath & Tons Of Storage space; Steps To Top-Rated Schools, Parks, public transit, library, community centre, Shops & Restaurants.**** EXTRAS **** Stainless Steel: Samsung French Door Fridge, Bosch Gas Cooktop and B/I Oven, Bosch D/W, Microwave, Samsung Front Load Washer & Dyer; All wdw Covs; All Elfs; Nest Thermostat; Nest Hello Wired doorbell; Garage remote. (id:46317)
Open House
This property has open houses!
2:00 pm
Ends at:4:00 pm
2:00 pm
Ends at:4:00 pm
Property Details
| MLS® Number | N8173044 |
| Property Type | Single Family |
| Community Name | Brownridge |
| Parking Space Total | 1 |
Building
| Bathroom Total | 4 |
| Bedrooms Above Ground | 3 |
| Bedrooms Below Ground | 1 |
| Bedrooms Total | 4 |
| Basement Development | Finished |
| Basement Type | N/a (finished) |
| Construction Style Attachment | Detached |
| Cooling Type | Central Air Conditioning |
| Exterior Finish | Aluminum Siding, Brick |
| Fireplace Present | Yes |
| Heating Fuel | Natural Gas |
| Heating Type | Forced Air |
| Stories Total | 2 |
| Type | House |
Parking
| Attached Garage |
Land
| Acreage | No |
| Size Irregular | 25.69 X 124.71 Ft |
| Size Total Text | 25.69 X 124.71 Ft |
Rooms
| Level | Type | Length | Width | Dimensions |
|---|---|---|---|---|
| Second Level | Primary Bedroom | 6.25 m | 3.78 m | 6.25 m x 3.78 m |
| Second Level | Sitting Room | 4.47 m | 3.38 m | 4.47 m x 3.38 m |
| Second Level | Bedroom 2 | 3.89 m | 3.15 m | 3.89 m x 3.15 m |
| Second Level | Bedroom 3 | 3.89 m | 3.12 m | 3.89 m x 3.12 m |
| Lower Level | Recreational, Games Room | 3.99 m | 3.45 m | 3.99 m x 3.45 m |
| Lower Level | Bedroom | 3.99 m | 2.44 m | 3.99 m x 2.44 m |
| Lower Level | Laundry Room | 3.35 m | 3.18 m | 3.35 m x 3.18 m |
| Main Level | Foyer | 1.63 m | 1.22 m | 1.63 m x 1.22 m |
| Main Level | Living Room | 4.06 m | 3.45 m | 4.06 m x 3.45 m |
| Main Level | Dining Room | 3.35 m | 2.74 m | 3.35 m x 2.74 m |
| Main Level | Kitchen | 3.61 m | 2.74 m | 3.61 m x 2.74 m |
| Main Level | Family Room | 4.8 m | 3.2 m | 4.8 m x 3.2 m |
https://www.realtor.ca/real-estate/26667918/101-gilmore-cres-vaughan-brownridge

435 Eglinton Avenue West
Toronto, Ontario M5N 1A4
(416) 483-4337
(416) 483-1663
www.slavensrealestate.com
Interested?
Contact us for more information


