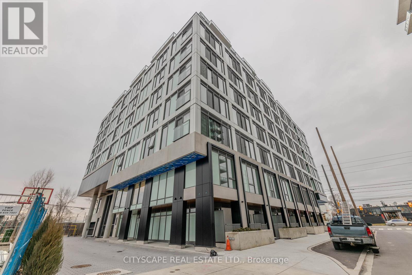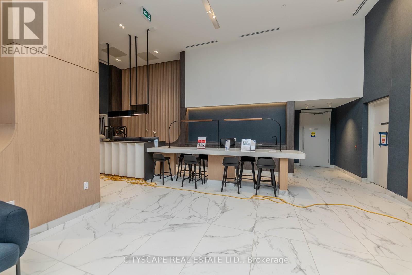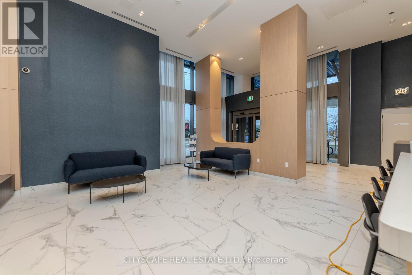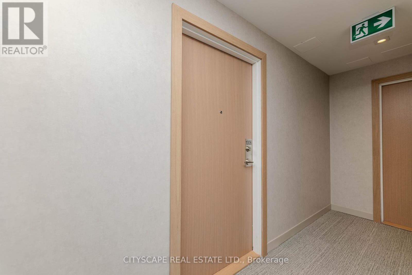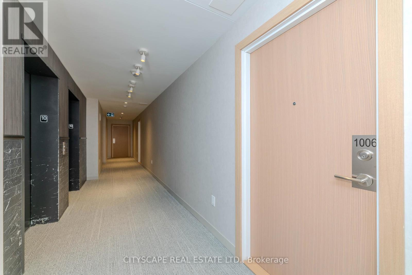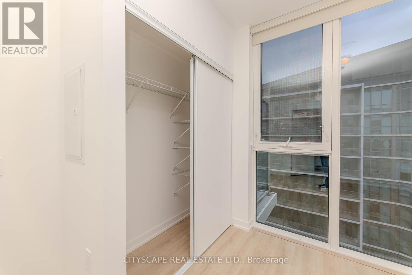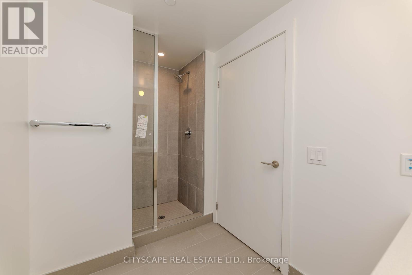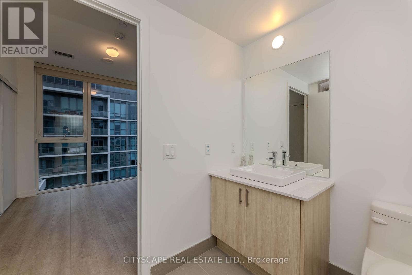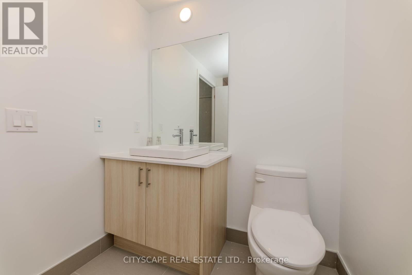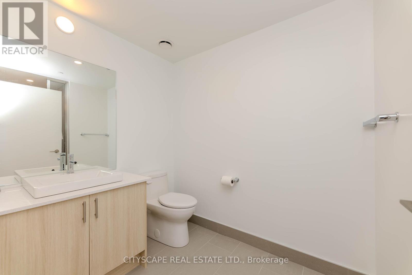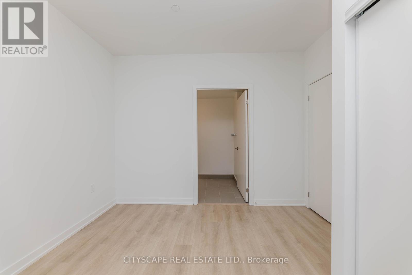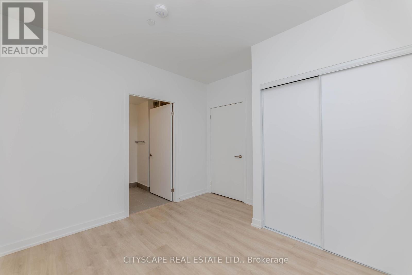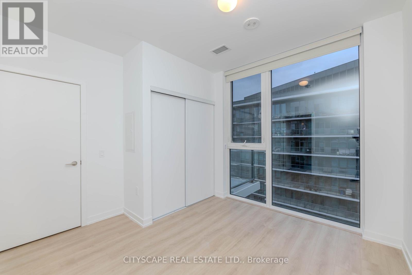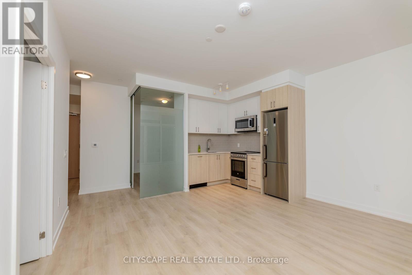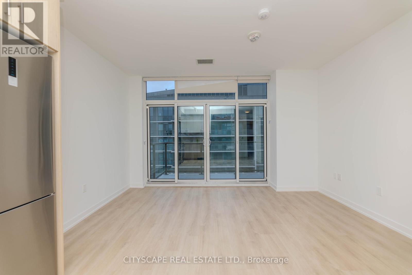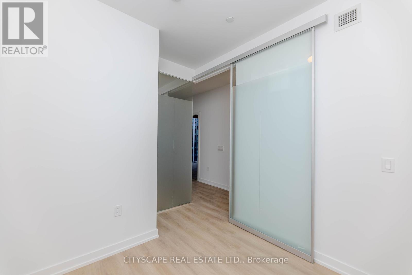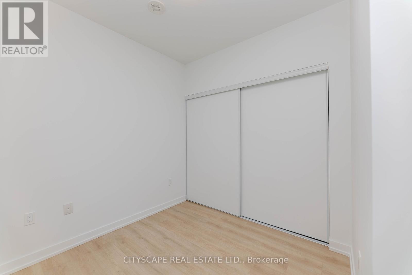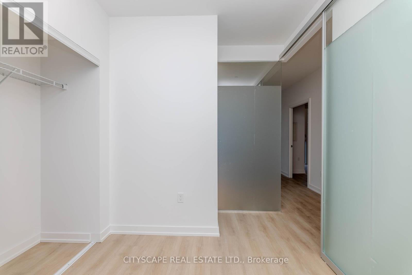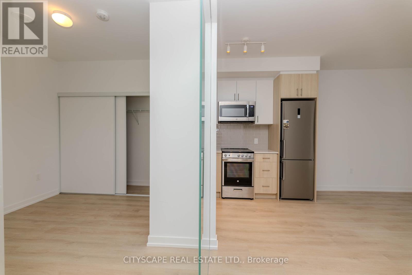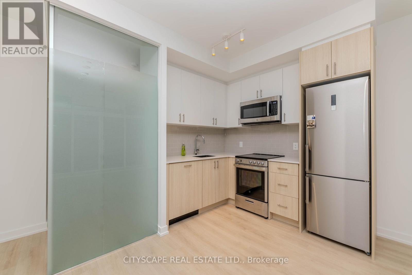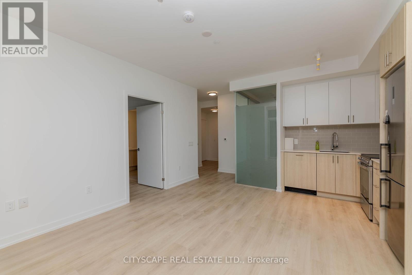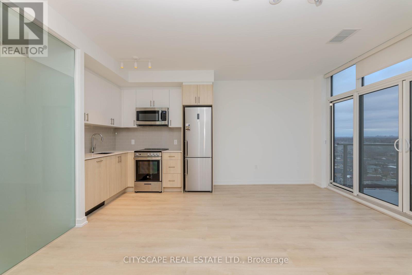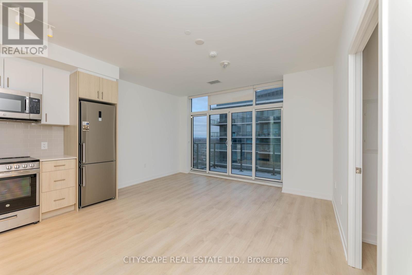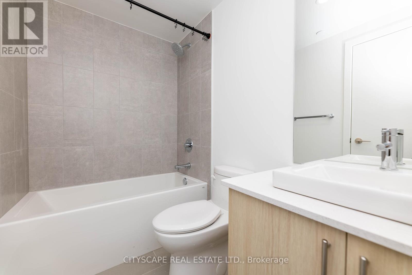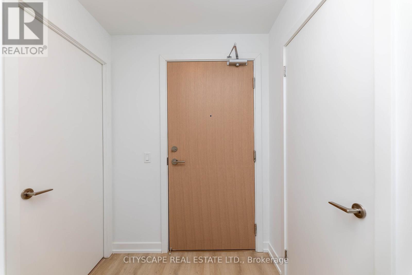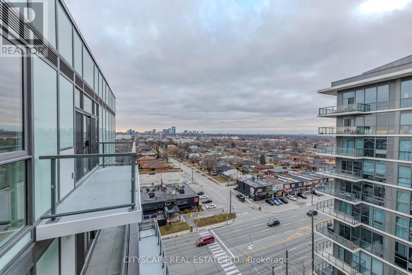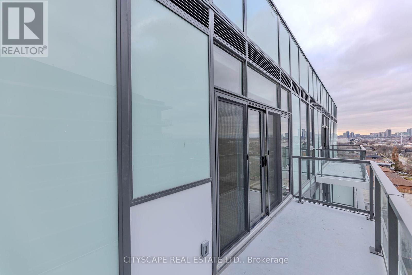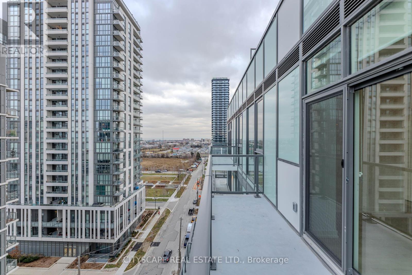#1006 -1195 The Queensway E Toronto, Ontario M8Z 1R6
$2,800 Monthly
A brand new 2 bedroom,2 bathroom condo located in Toronto desirable Queensway &Islington Ave.This unit is characterized by its lofty 9 foot ceilings,an abundance of natural light cascading through floor to ceiling windows and a meticulously crafted custom kitchen featuring quartz countertops &backsplash, energy efficient appliances.The bathrooms also showcase exquisite Quartz countertops, ceramic tiled walls, frameless mirrors. Included a locker for supplementary storage and a designated parking spot on the P2 level.The condo is equipped with advanced heating & cooling controls to ensure optimal comfort throughout the year.Residents will enjoy the convenience of an executive concierge service,FOB access,secure bicycle storage,direct lobby access to commercial lounge,party room,library,& a comprehensive wellness center that offers areas for yoga,cardio,weight,Mgmt,rooftop terrace provides BBQ, dining & relaxing spaces.Condo balcony affords a picturesque view of lake ontario to the south**** EXTRAS **** Condominium is available for short term & long term lease. The location has easy access to Gardiner, 427, 401, Hwy's, pearson, downtown Toronto & public transport (id:46317)
Property Details
| MLS® Number | W8058598 |
| Property Type | Single Family |
| Community Name | Islington-City Centre West |
| Amenities Near By | Hospital, Park, Public Transit, Schools |
| Community Features | School Bus |
| Features | Balcony |
| Parking Space Total | 1 |
Building
| Bathroom Total | 2 |
| Bedrooms Above Ground | 2 |
| Bedrooms Total | 2 |
| Amenities | Storage - Locker, Security/concierge, Visitor Parking, Exercise Centre |
| Cooling Type | Central Air Conditioning |
| Exterior Finish | Concrete, Log |
| Fire Protection | Security Guard |
| Heating Fuel | Natural Gas |
| Heating Type | Forced Air |
| Type | Apartment |
Parking
| Visitor Parking |
Land
| Acreage | No |
| Land Amenities | Hospital, Park, Public Transit, Schools |
Rooms
| Level | Type | Length | Width | Dimensions |
|---|---|---|---|---|
| Flat | Kitchen | Measurements not available | ||
| Flat | Dining Room | 4.29 m | 5.05 m | 4.29 m x 5.05 m |
| Flat | Living Room | 4.29 m | 5.05 m | 4.29 m x 5.05 m |
| Flat | Laundry Room | Measurements not available | ||
| Flat | Bathroom | Measurements not available | ||
| Flat | Primary Bedroom | 2.69 m | 3.25 m | 2.69 m x 3.25 m |
| Flat | Bedroom 2 | 2.44 m | 2.44 m | 2.44 m x 2.44 m |
| Flat | Bathroom | Measurements not available |

Salesperson
(647) 916-1000
(647) 916-1000
https://www.arifrealtor.com/
https://www.facebook.com/ArifRajer.RealEstate
https://www.linkedin.com/in/arifrajer/

(905) 241-2222
(905) 241-3333
Interested?
Contact us for more information

