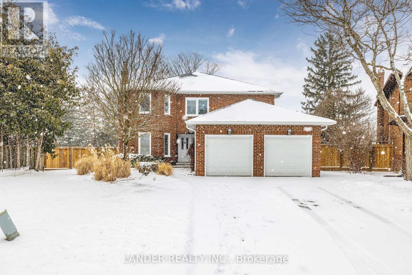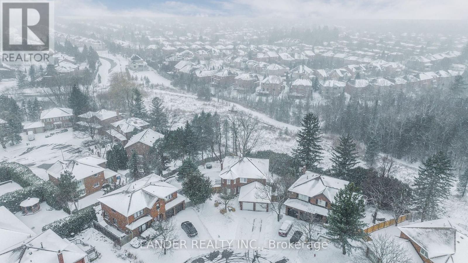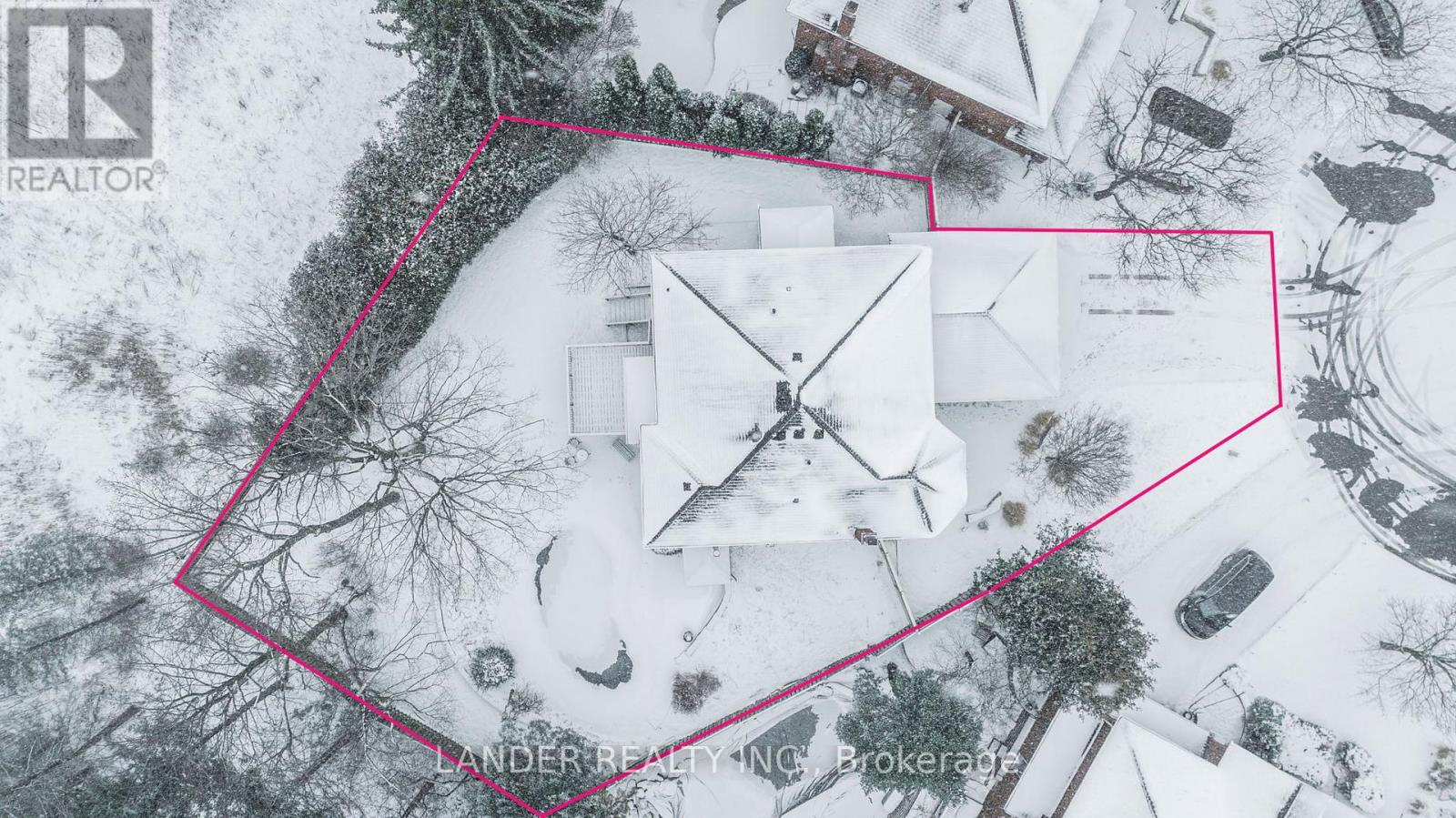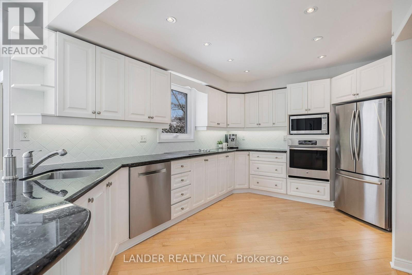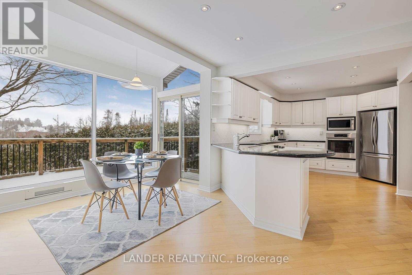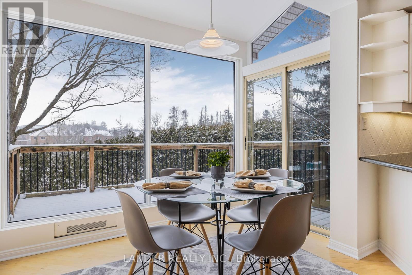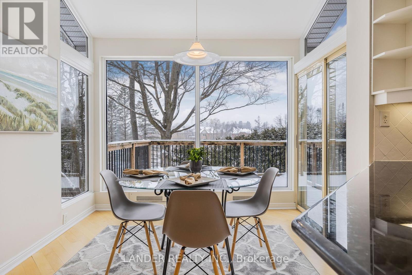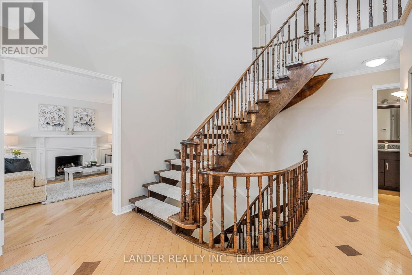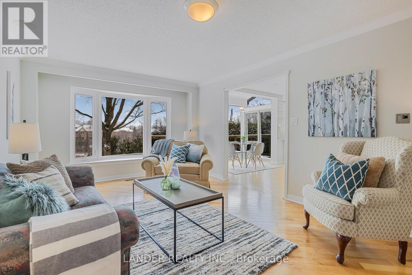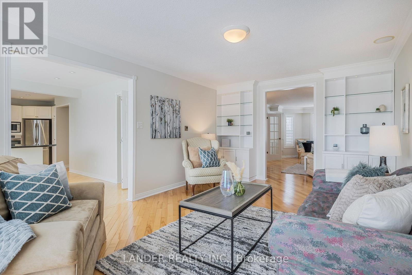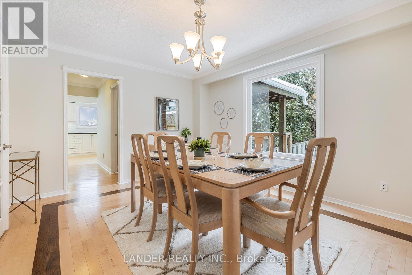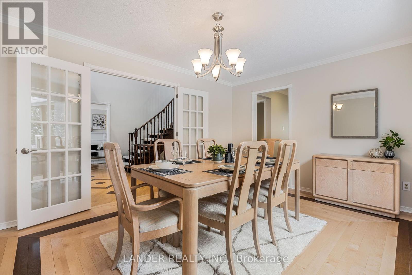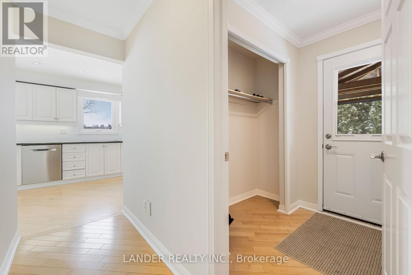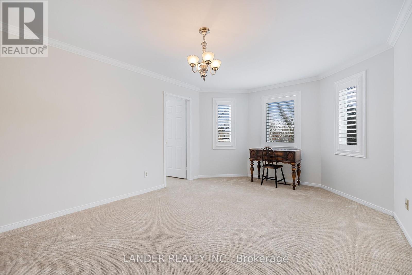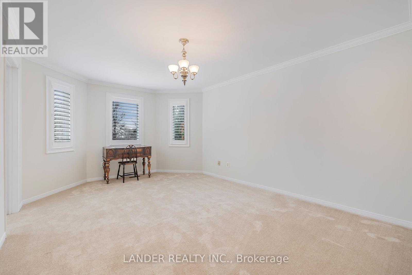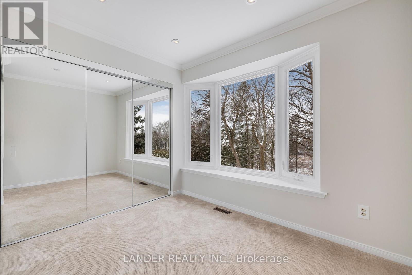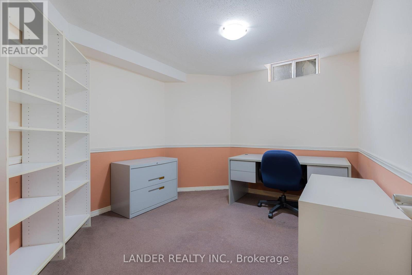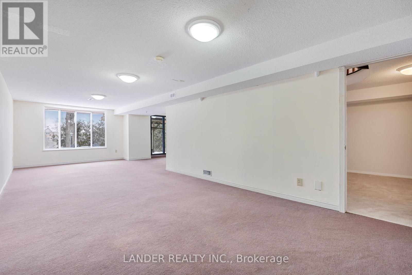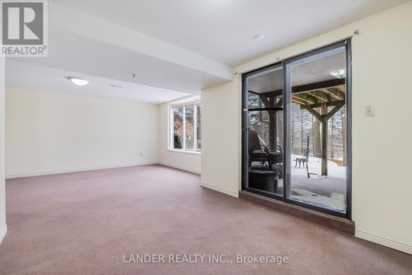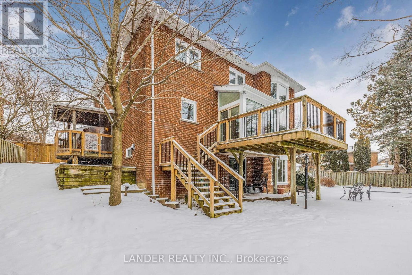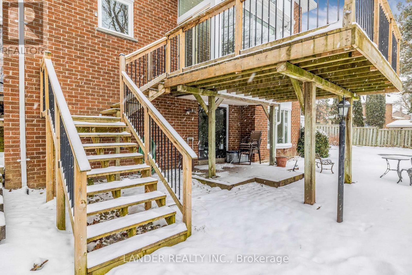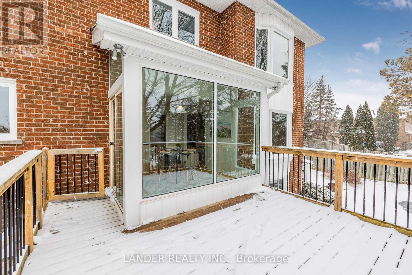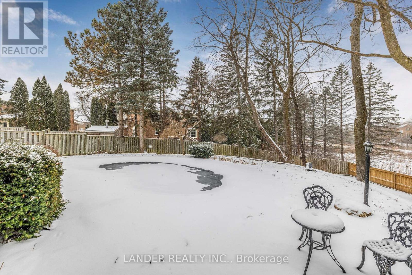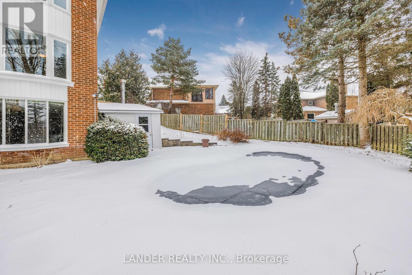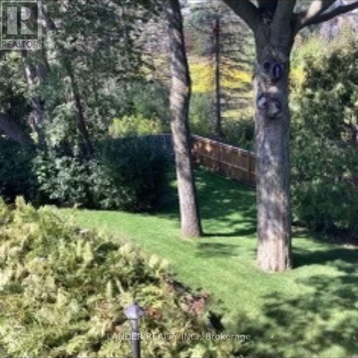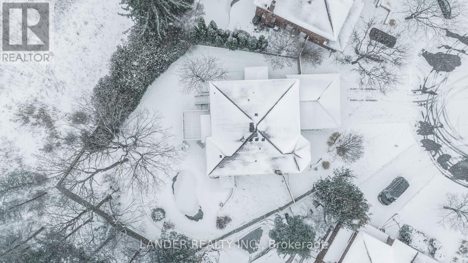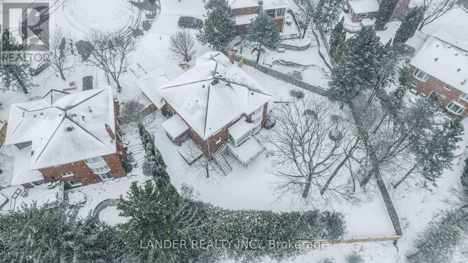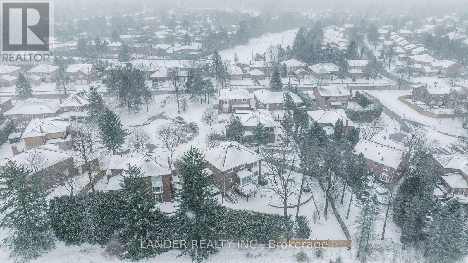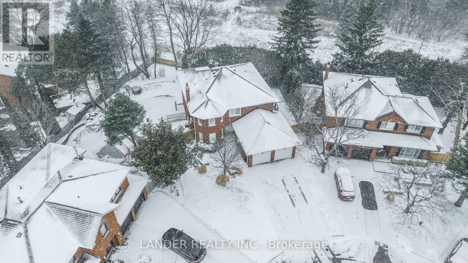10 Greenbriar Crt Aurora, Ontario L4G 5X6
$1,499,000
Welcome to your dream home in sought-after Aurora Highlands Neighbourhood on a quiet cul-de-sac. The perfect 4-bedroom family home with 2700 Sqft plus a finished walk-out basement is situated on a large pie-shaped lot backing onto green space.The layout offers a large updated eat-in solarium kitchen w/ a walk-out to the deck where you can enjoy your morning coffee. Separate dining, living & family rooms, main floor laundry and large mudroom.The upper level has a fabulous primary suite w/ a 4-piece ensuite & dressing room plus 3 additional spacious bedrooms. The finished walk-out basement is perfect for extra living space, playroom, gym or whatever suits your needs. The separate entrance offers lots of possibilities.Step outside into your private backyard retreat, w/ unparalleled privacy. Imagine spending summer days by the sparking inground pool, surrounded by mature trees. With plenty of room to play & entertain, this backyard is truly an extension of your living space.**** EXTRAS **** With its convenient location near parks, schools & amenities, this home combines tranquillity w/ accessibility, making it the perfect place to create lasting family memories. Don't miss out on this incredible opportunity. (id:46317)
Open House
This property has open houses!
2:00 pm
Ends at:4:00 pm
1:00 pm
Ends at:3:00 pm
Property Details
| MLS® Number | N8173854 |
| Property Type | Single Family |
| Community Name | Aurora Highlands |
| Amenities Near By | Park, Schools |
| Features | Cul-de-sac |
| Parking Space Total | 6 |
| Pool Type | Inground Pool |
Building
| Bathroom Total | 3 |
| Bedrooms Above Ground | 4 |
| Bedrooms Total | 4 |
| Basement Development | Finished |
| Basement Features | Walk Out |
| Basement Type | N/a (finished) |
| Construction Style Attachment | Detached |
| Cooling Type | Central Air Conditioning |
| Exterior Finish | Brick |
| Fireplace Present | Yes |
| Heating Fuel | Natural Gas |
| Heating Type | Forced Air |
| Stories Total | 2 |
| Type | House |
Parking
| Attached Garage |
Land
| Acreage | No |
| Land Amenities | Park, Schools |
| Size Irregular | 44.12 X 108.8 Ft ; 116.09x169.40 Pie-shaped |
| Size Total Text | 44.12 X 108.8 Ft ; 116.09x169.40 Pie-shaped |
Rooms
| Level | Type | Length | Width | Dimensions |
|---|---|---|---|---|
| Second Level | Primary Bedroom | 4.98 m | 3.76 m | 4.98 m x 3.76 m |
| Second Level | Bedroom 2 | 4.16 m | 4.32 m | 4.16 m x 4.32 m |
| Second Level | Bedroom 3 | 3.48 m | 3.33 m | 3.48 m x 3.33 m |
| Second Level | Bedroom 4 | 3.3 m | 3.48 m | 3.3 m x 3.48 m |
| Basement | Recreational, Games Room | 10.66 m | 4.14 m | 10.66 m x 4.14 m |
| Basement | Office | 4.06 m | 3.48 m | 4.06 m x 3.48 m |
| Main Level | Living Room | 6.09 m | 3.38 m | 6.09 m x 3.38 m |
| Main Level | Dining Room | 4.37 m | 3.35 m | 4.37 m x 3.35 m |
| Main Level | Kitchen | 4.14 m | 2.92 m | 4.14 m x 2.92 m |
| Main Level | Eating Area | 4.7 m | 2.97 m | 4.7 m x 2.97 m |
| Main Level | Family Room | 6.02 m | 3.38 m | 6.02 m x 3.38 m |
https://www.realtor.ca/real-estate/26668744/10-greenbriar-crt-aurora-aurora-highlands

Broker of Record
(289) 231-0937
www.LeeLander.com
https://www.facebook.com/LeeLander.ShaiLander/
https://twitter.com/Lee_Shai_Lander
https://www.linkedin.com/in/lee-lander-58695614/

110 Pony Dr #4
Newmarket, Ontario L3Y 7B6
(905) 218-3677
(905) 784-1111
HTTP://www.landerrealty.ca
Interested?
Contact us for more information

