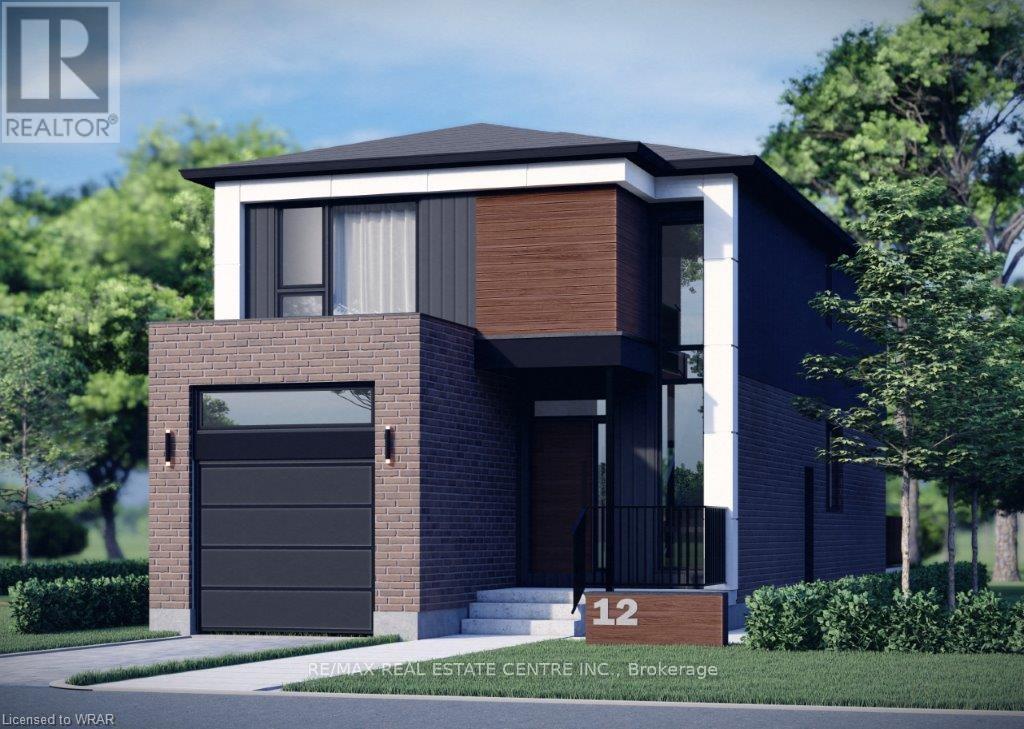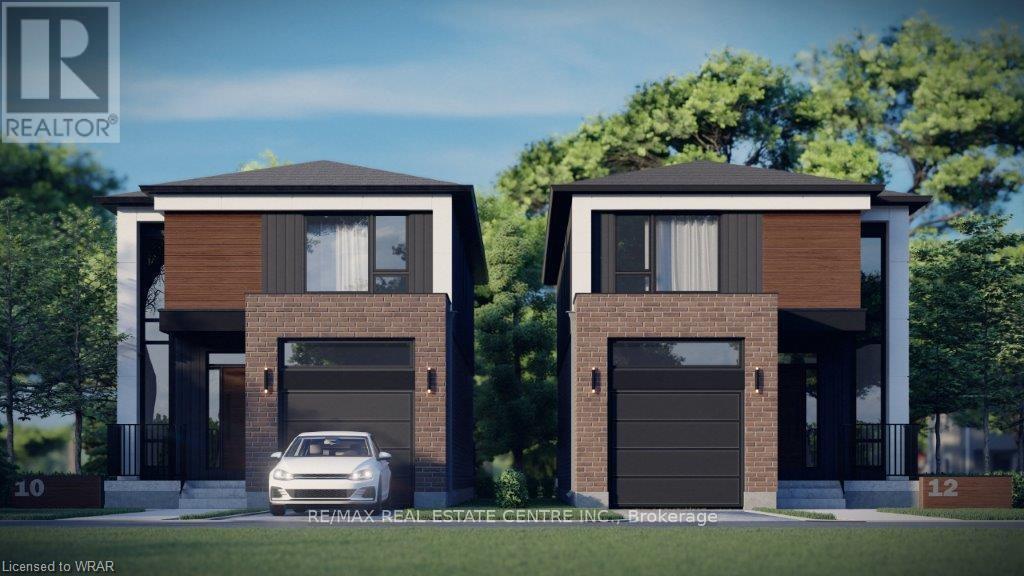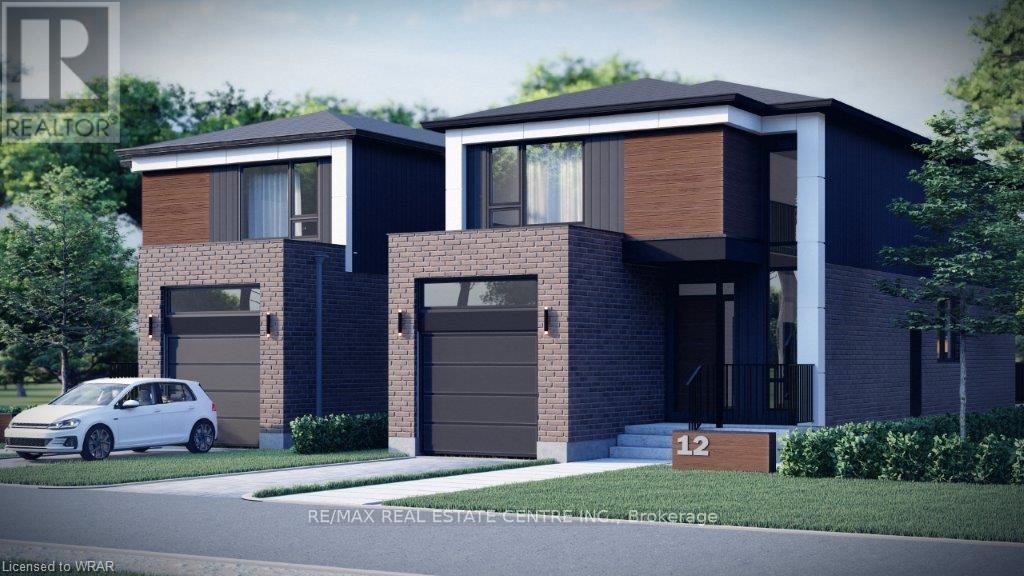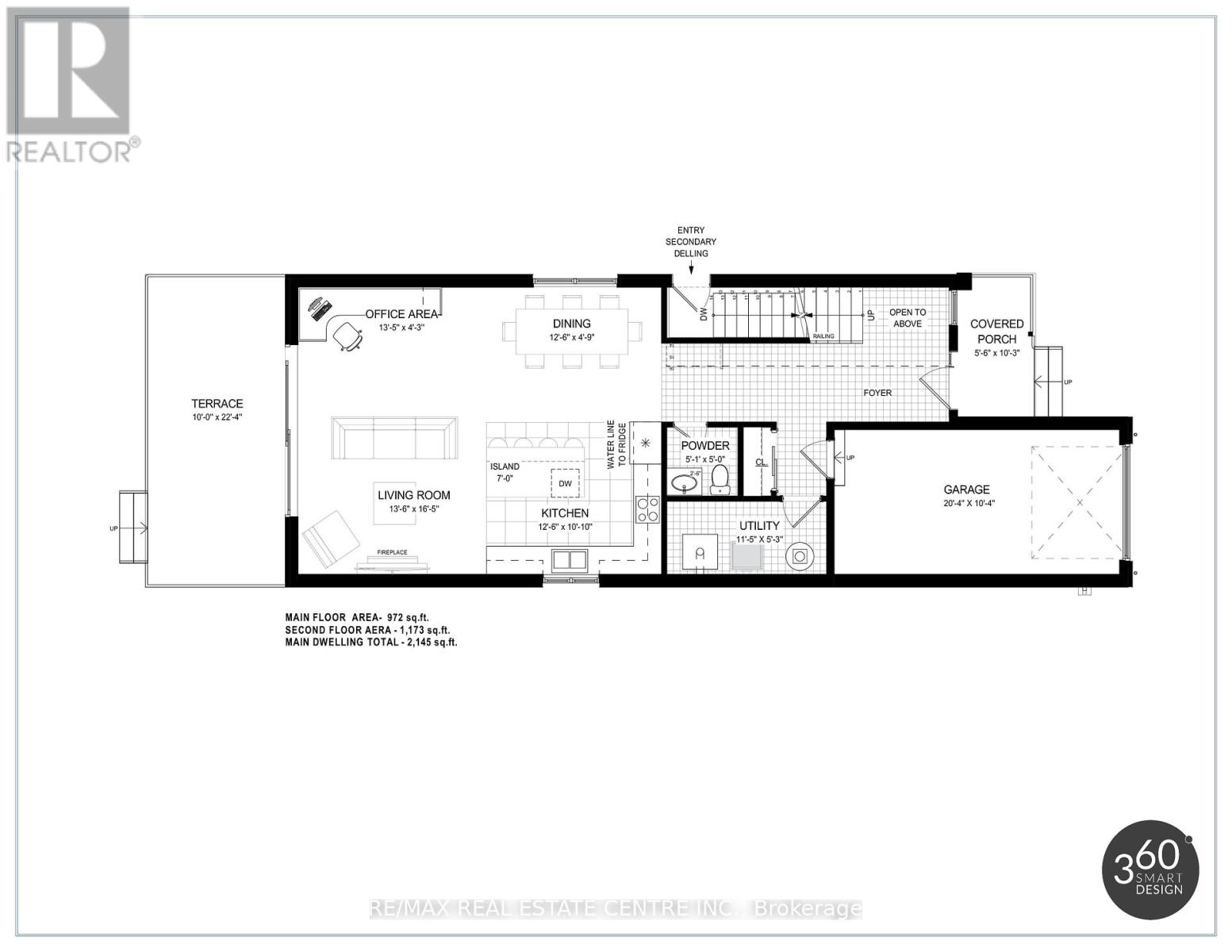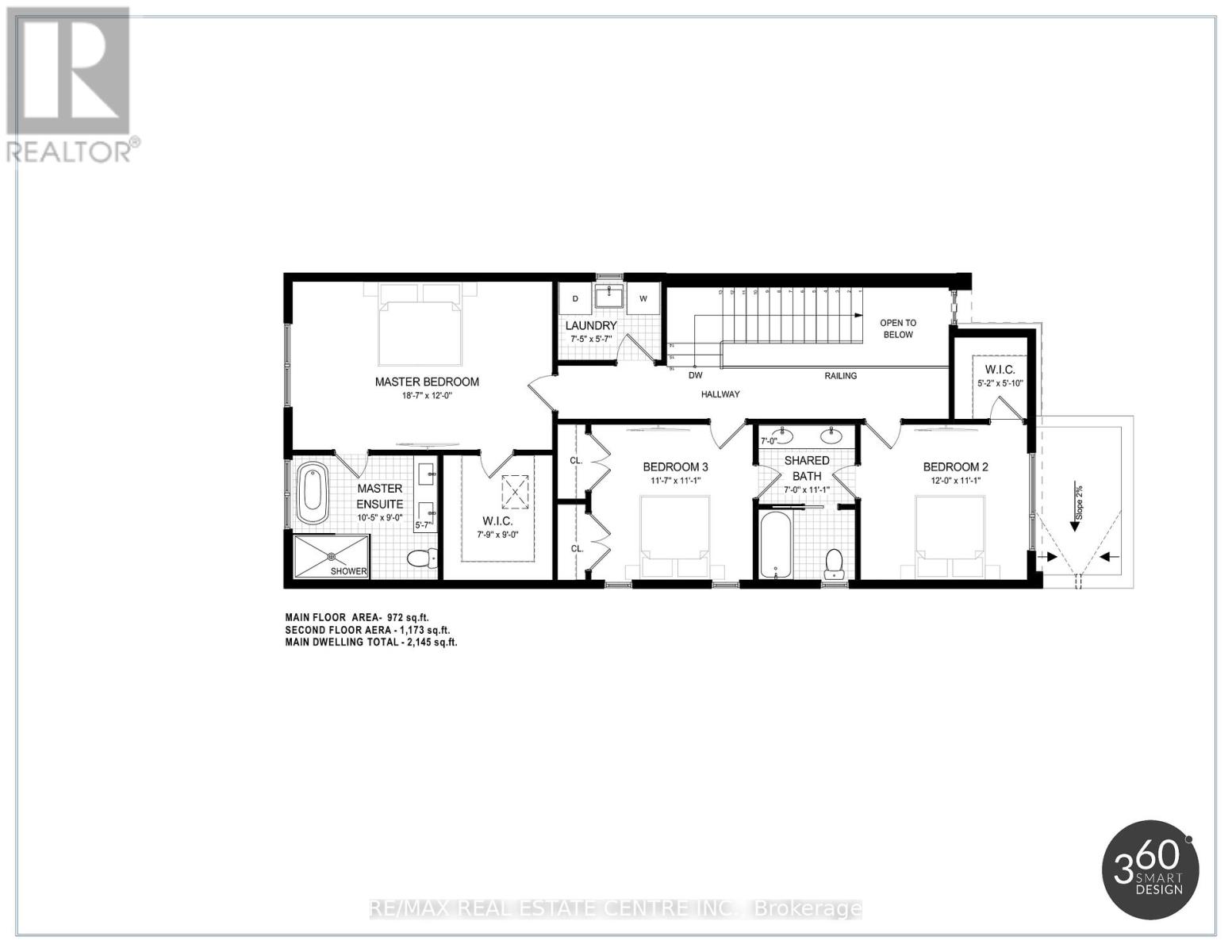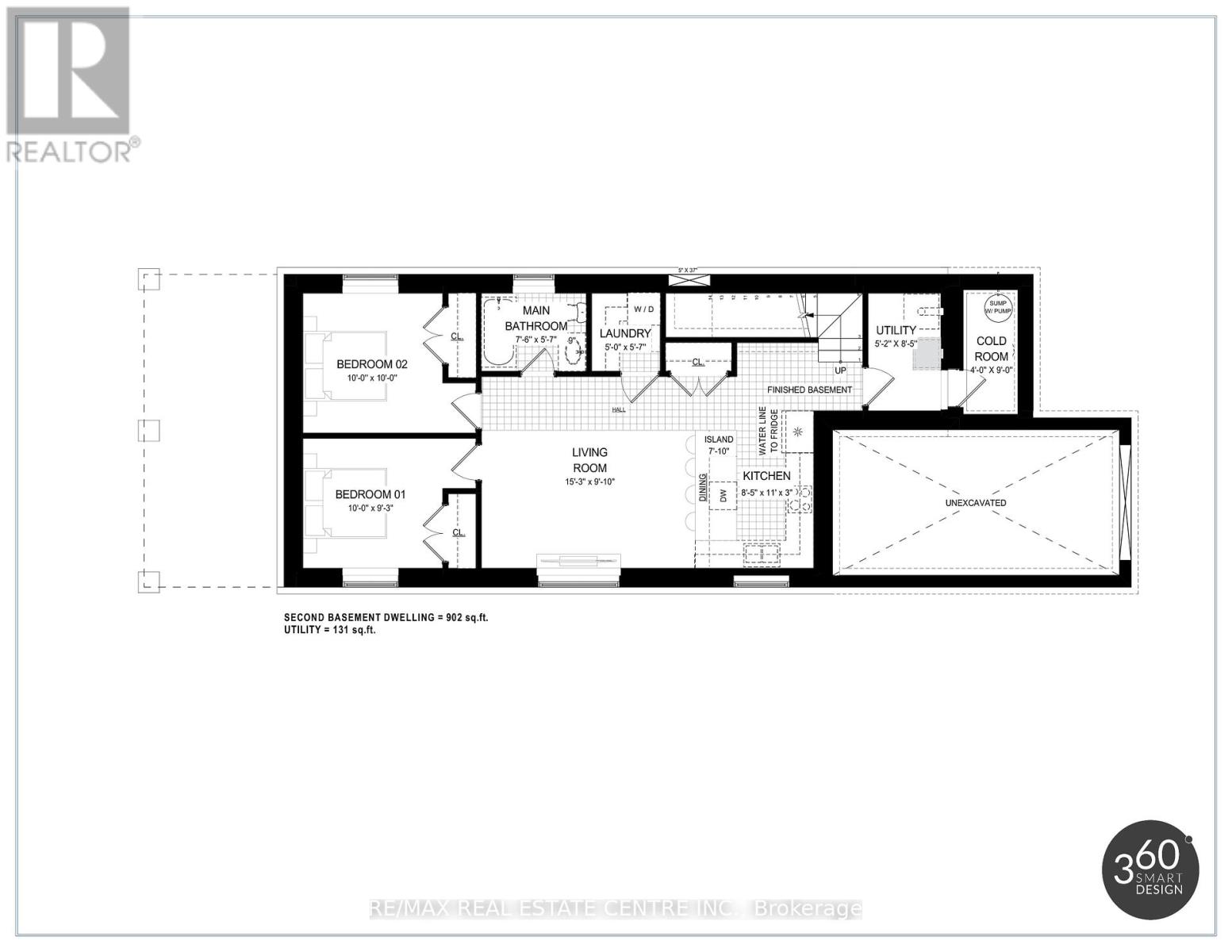10 Blain Ave Cambridge, Ontario N1R 1B6
$1,249,900
TWO HOMES IN ONE!! Another quality New Villa Group Build where quality comes standard. This meticulously designed modern home comes complete with a LEGAL ACCESSORY 2 BEDROOM SUITE complete with separate entrances, meters, Furnace air conditioners. Ideal for multi-generational living or an incredible income producing suite. The home features a stunning 2 story entrance with beautiful wood staircase. The kitchen is ideal for entertaining & features a centre island which overlooks the spacious great room. The 2nd floor does not disappoint & features a large Primary bedroom with large walk in closet & luxurious ensuite with large walk in glass shower & stand alone soaker tub. The 2 other bedrooms share a large 5 pc bathroom. 2nd floor laundry. This come comes standard with engineered hardwood throughout, custom cabinets with quartz countertops, solid wood staircases & much more. Protected by 7 yr Tarion warranty.**** EXTRAS **** Accessory Apartment, Separate Heating Controls, Separate Hydro Meters, Separate Entrance (id:46317)
Property Details
| MLS® Number | X7385244 |
| Property Type | Single Family |
| Amenities Near By | Place Of Worship |
| Parking Space Total | 1 |
Building
| Bathroom Total | 4 |
| Bedrooms Above Ground | 3 |
| Bedrooms Below Ground | 2 |
| Bedrooms Total | 5 |
| Basement Development | Finished |
| Basement Features | Apartment In Basement |
| Basement Type | N/a (finished) |
| Cooling Type | Central Air Conditioning |
| Exterior Finish | Brick, Vinyl Siding |
| Heating Fuel | Natural Gas |
| Heating Type | Forced Air |
| Stories Total | 2 |
| Type | Duplex |
Parking
| Attached Garage |
Land
| Acreage | No |
| Land Amenities | Place Of Worship |
| Size Irregular | 31.55 X 166.14 Ft |
| Size Total Text | 31.55 X 166.14 Ft |
Rooms
| Level | Type | Length | Width | Dimensions |
|---|---|---|---|---|
| Second Level | Primary Bedroom | 5.69 m | 3.68 m | 5.69 m x 3.68 m |
| Second Level | Bathroom | Measurements not available | ||
| Second Level | Bedroom | 3.56 m | 3.4 m | 3.56 m x 3.4 m |
| Second Level | Bedroom | 3.66 m | 3.4 m | 3.66 m x 3.4 m |
| Second Level | Bathroom | Measurements not available | ||
| Second Level | Laundry Room | 2.29 m | 1.73 m | 2.29 m x 1.73 m |
| Basement | Living Room | 7.01 m | 5.18 m | 7.01 m x 5.18 m |
| Basement | Primary Bedroom | 3.35 m | 3.07 m | 3.35 m x 3.07 m |
| Main Level | Living Room | 6.81 m | 5.94 m | 6.81 m x 5.94 m |
| Main Level | Kitchen | 3.81 m | 3.3 m | 3.81 m x 3.3 m |
| Main Level | Dining Room | 3.81 m | 2.95 m | 3.81 m x 2.95 m |
| Main Level | Bathroom | Measurements not available |
https://www.realtor.ca/real-estate/26395560/10-blain-ave-cambridge
Salesperson
(519) 623-6200

766 Old Hespeler Road #b
Cambridge, Ontario N3H 5L8
(519) 623-6200
(519) 623-8605
Interested?
Contact us for more information

