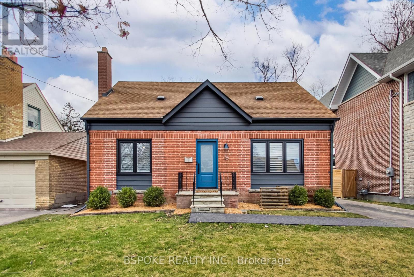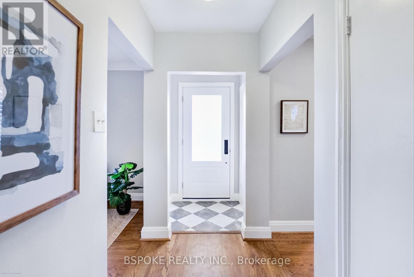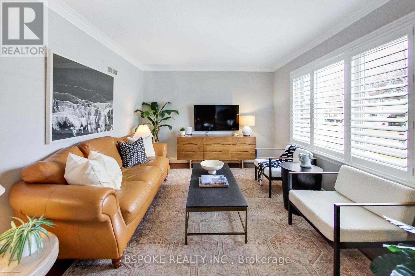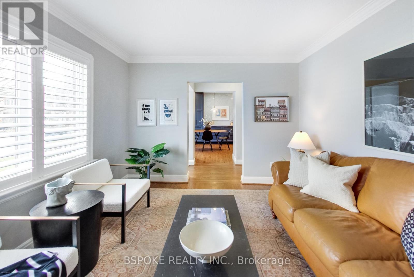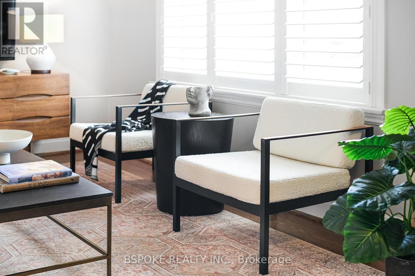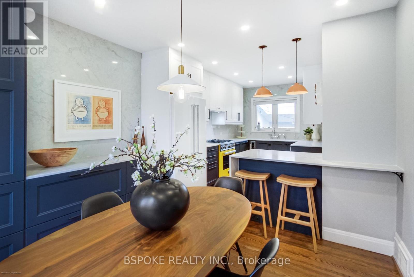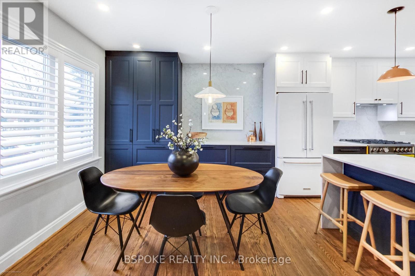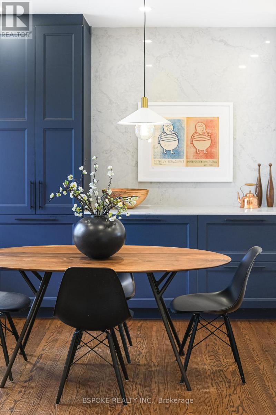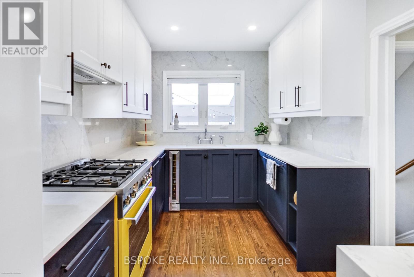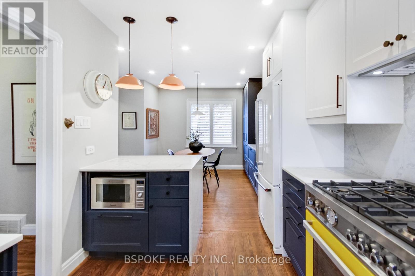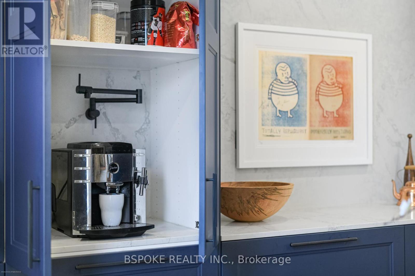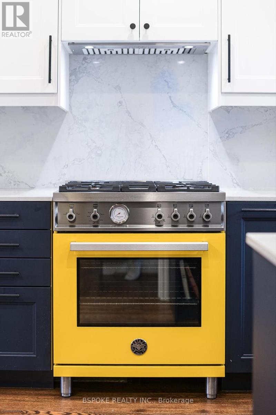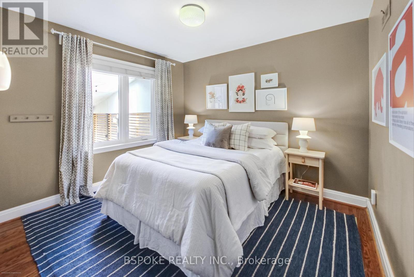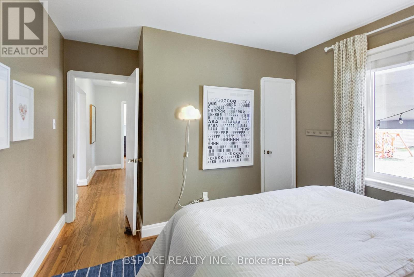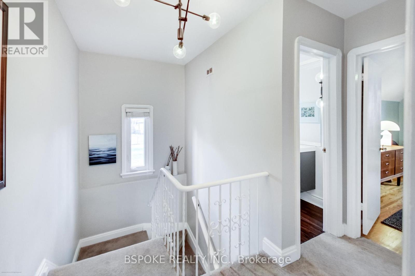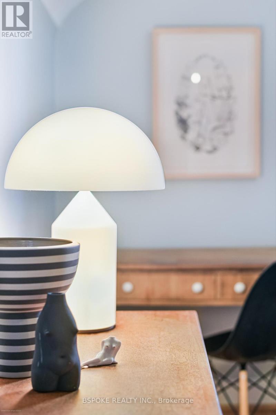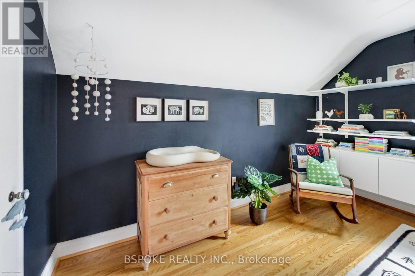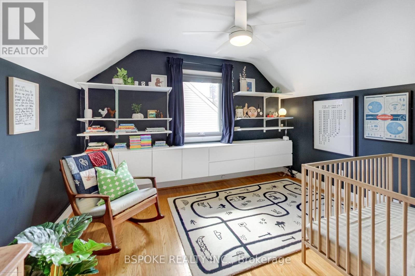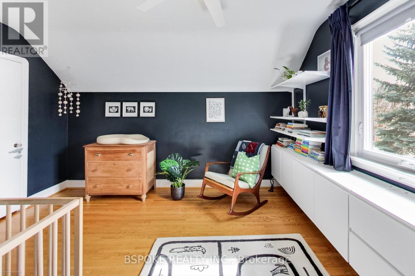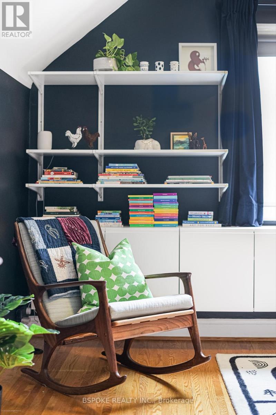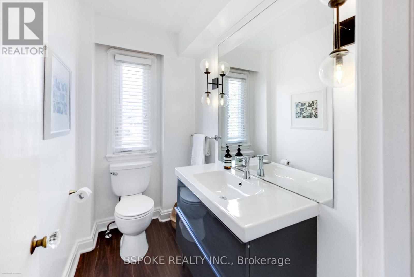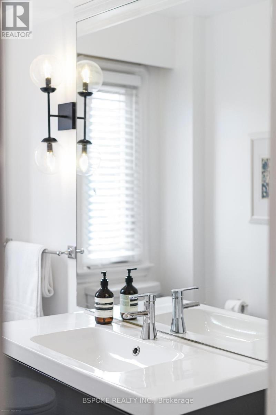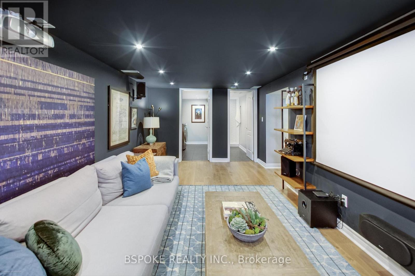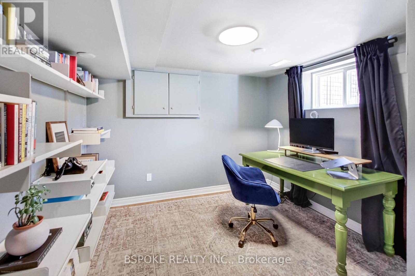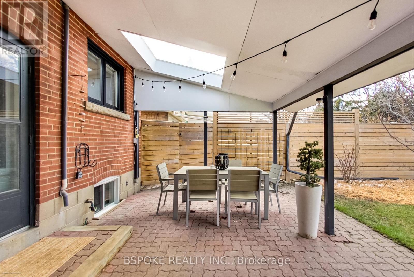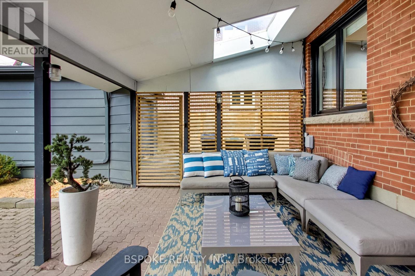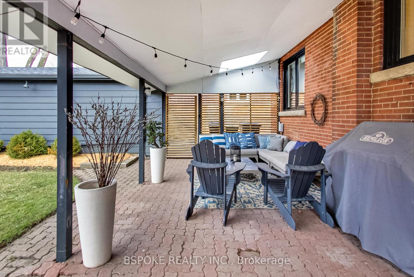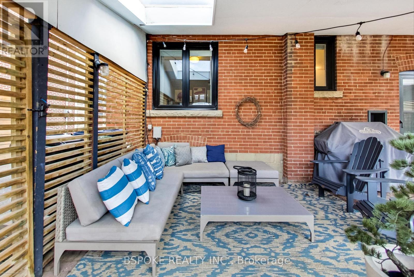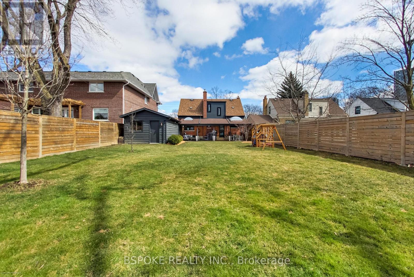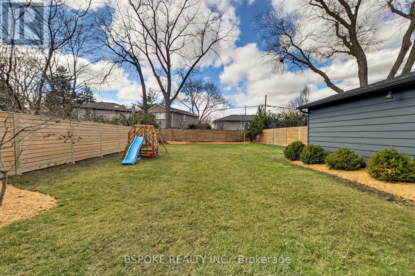10 Ashbourne Dr Toronto, Ontario M9B 4G9
$1,499,000
Tucked in a vibrant, family-friendly enclave, this home delivers an irresistible fusion of comfort, convenience & character. Packed with personality, it blends the contemporary w/timeless charm. Culinary aspirations flourish in the revamped chefs kitchen amidst bespoke features & finishes. Upstairs, 2 generous bedrooms exude warmth, ensuring restful slumber. A quiet 3rd bedroom, on the main, can be a serene retreat or a home office. Entertainment reigns supreme in the finished basement w/a screening room w/a digital projector + a bonus room, full bath & expansive laundry. The massive backyard w/covered patio offers endless potential for outdoor fun. With a garage & private drive, the practicalities are covered, leaving you to simply settle in & savour the delights of a meticulously maintained home where thoughtful design meets cozy vibes. The best of suburban living and its only a 10min walk to the TTC at Kipling Station. Welcome home to a lifestyle beyond compare.**** EXTRAS **** Basement stud to stud reno, extensive kitchen reno, new furnace, newer dryer, steel front door, A/C, Garage Roof, Backyard Fence, Windows, Exterior Walkway. (id:46317)
Open House
This property has open houses!
2:00 pm
Ends at:4:00 pm
2:00 pm
Ends at:4:00 pm
Property Details
| MLS® Number | W8173878 |
| Property Type | Single Family |
| Community Name | Islington-City Centre West |
| Parking Space Total | 4 |
Building
| Bathroom Total | 3 |
| Bedrooms Above Ground | 3 |
| Bedrooms Below Ground | 1 |
| Bedrooms Total | 4 |
| Basement Development | Finished |
| Basement Type | N/a (finished) |
| Construction Style Attachment | Detached |
| Cooling Type | Central Air Conditioning |
| Exterior Finish | Brick |
| Heating Fuel | Natural Gas |
| Heating Type | Forced Air |
| Stories Total | 2 |
| Type | House |
Parking
| Detached Garage |
Land
| Acreage | No |
| Size Irregular | 50 X 156.75 Ft |
| Size Total Text | 50 X 156.75 Ft |
Rooms
| Level | Type | Length | Width | Dimensions |
|---|---|---|---|---|
| Second Level | Primary Bedroom | 3.8 m | 4.1 m | 3.8 m x 4.1 m |
| Second Level | Bedroom | 3.8 m | 4 m | 3.8 m x 4 m |
| Basement | Recreational, Games Room | 3.1 m | 6.1 m | 3.1 m x 6.1 m |
| Basement | Laundry Room | 1.7 m | 3.3 m | 1.7 m x 3.3 m |
| Basement | Bedroom | 3.1 m | 3.6 m | 3.1 m x 3.6 m |
| Main Level | Living Room | 3.3 m | 4.3 m | 3.3 m x 4.3 m |
| Main Level | Dining Room | 3.1 m | 3.2 m | 3.1 m x 3.2 m |
| Main Level | Kitchen | 3.8 m | 2.5 m | 3.8 m x 2.5 m |
| Main Level | Bedroom | 3.4 m | 3.1 m | 3.4 m x 3.1 m |
https://www.realtor.ca/real-estate/26668817/10-ashbourne-dr-toronto-islington-city-centre-west


3091 Dundas St W
Toronto, Ontario M6P 1Z9
(416) 274-2068
HTTP://www.getwhatyouwant.ca
Interested?
Contact us for more information

