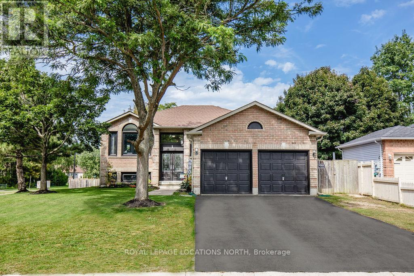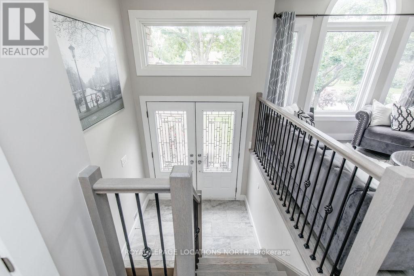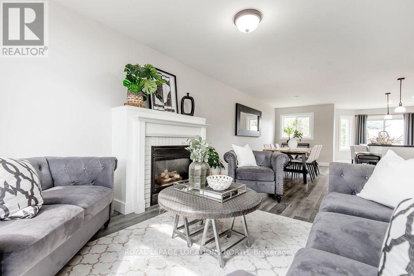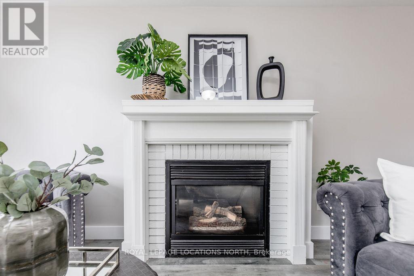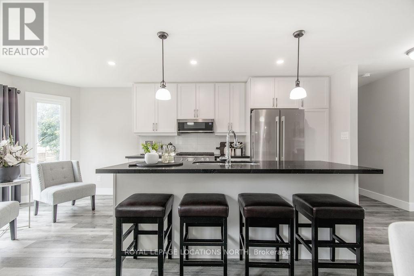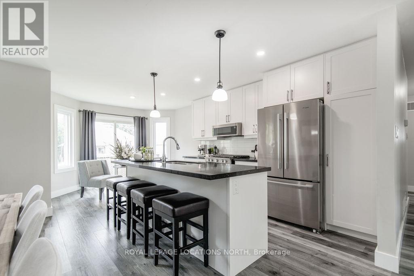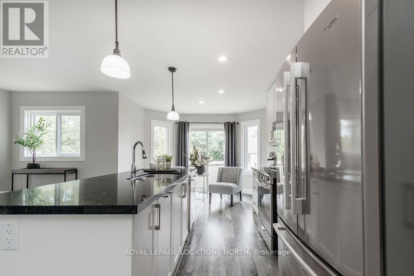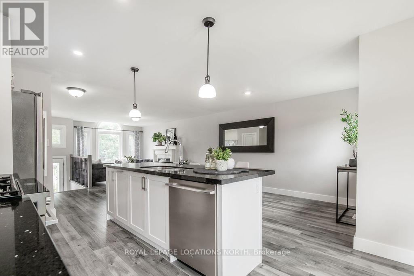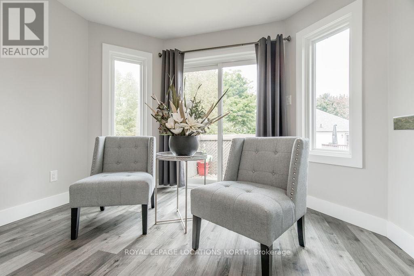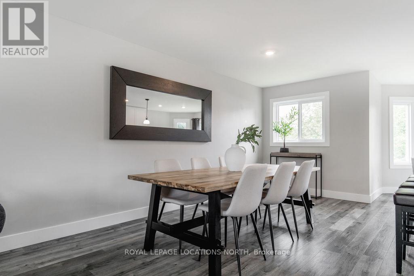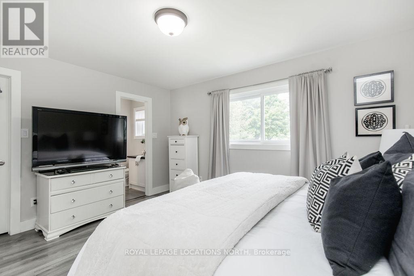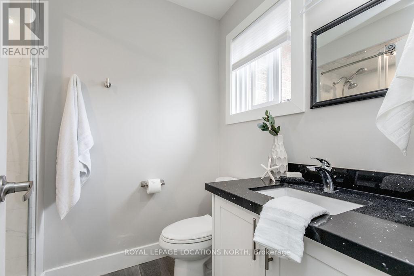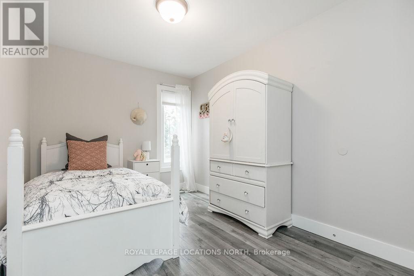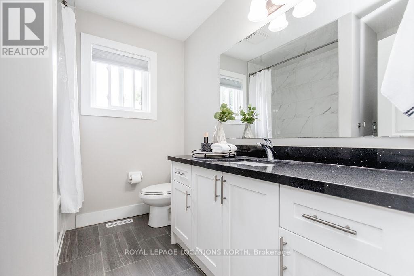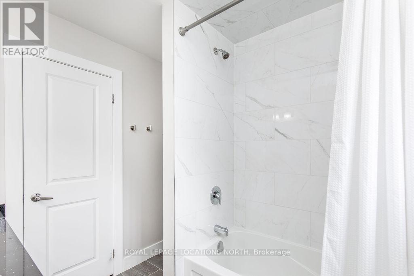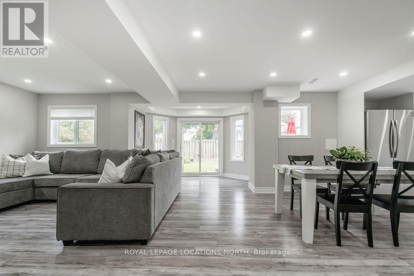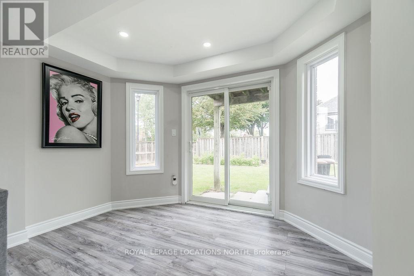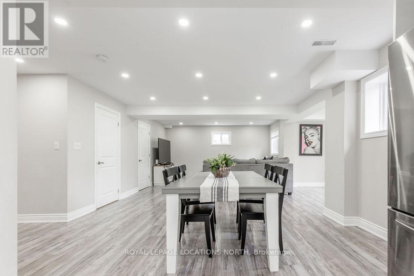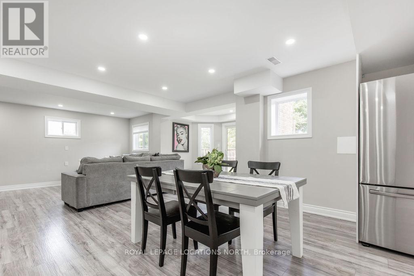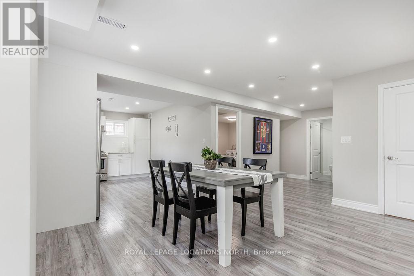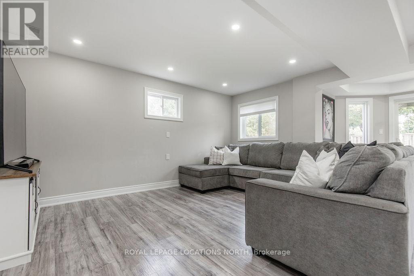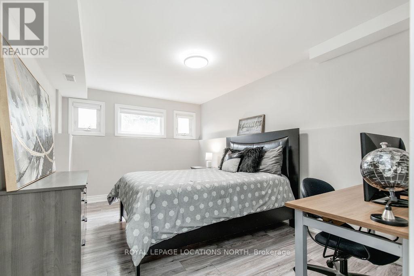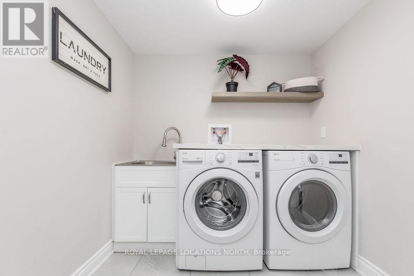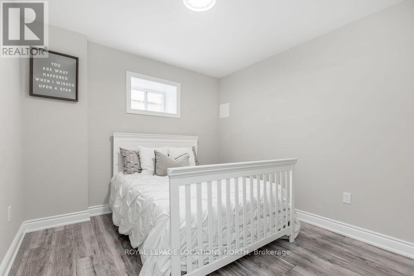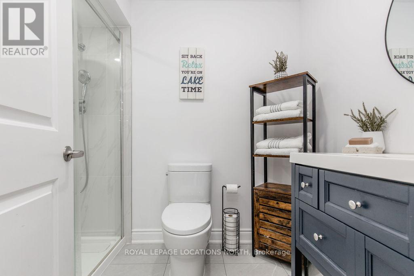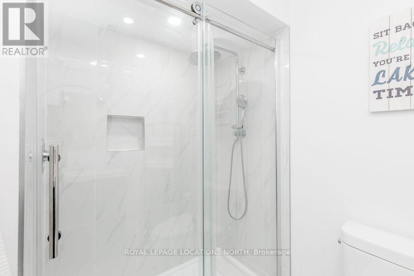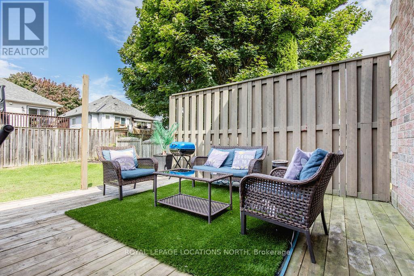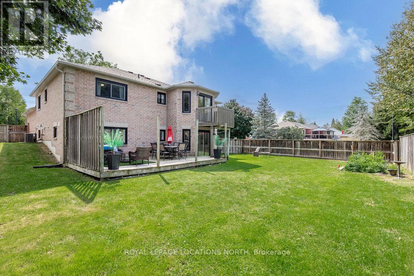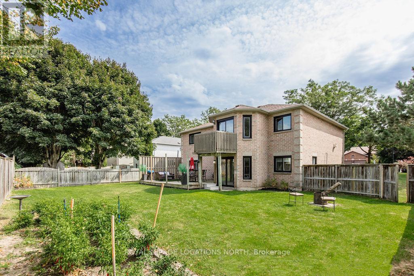1 Timberland Cres Wasaga Beach, Ontario L9Z 1G7
$1,059,000
TWO FAMILY HOME + FULLY RENOVATED! This beautiful bungalow boasts an all-brick exterior & offers an impressive layout of 5 bdrms & 3 baths. This home offers an excellent opportunity to live w/ extended family & still have plenty of space. Fully renovated & offering a bright, open concept main floor, this home checks all of the boxes. Kitchen w/ SS appliances, a spacious center island & Quartz countertops. A stunning gas f/p takes center stage in living room. The master bdrm offers a spacious WIC & a private 3PC ensuite. 2 additional bdrms on the main floor. Bright & spacious lower level w/ a w/o to the fully fenced backyard. This level offers endless possibilities for extended family w/ its IN-LAW SUITE potential including 2 laundry rooms. An additional kitchen & dining area are on this level & 2 more bdrms + 4 PC bath make it a self-contained living space. The backyard features a large deck. Dbl car garage w/ new doors, all-new interior doors & hardware & pot lights throughout. (id:46317)
Property Details
| MLS® Number | S7386148 |
| Property Type | Single Family |
| Community Name | Wasaga Beach |
| Amenities Near By | Beach, Park |
| Parking Space Total | 6 |
Building
| Bathroom Total | 3 |
| Bedrooms Above Ground | 3 |
| Bedrooms Below Ground | 2 |
| Bedrooms Total | 5 |
| Architectural Style | Bungalow |
| Basement Development | Finished |
| Basement Type | Full (finished) |
| Construction Style Attachment | Detached |
| Cooling Type | Central Air Conditioning |
| Exterior Finish | Brick |
| Fireplace Present | Yes |
| Heating Fuel | Natural Gas |
| Heating Type | Forced Air |
| Stories Total | 1 |
| Type | House |
Parking
| Attached Garage |
Land
| Acreage | No |
| Land Amenities | Beach, Park |
| Size Irregular | 57.64 X 114.83 Ft |
| Size Total Text | 57.64 X 114.83 Ft |
Rooms
| Level | Type | Length | Width | Dimensions |
|---|---|---|---|---|
| Lower Level | Recreational, Games Room | 6.78 m | 5.61 m | 6.78 m x 5.61 m |
| Lower Level | Kitchen | 3.2 m | 4.19 m | 3.2 m x 4.19 m |
| Lower Level | Bedroom | 3 m | 3.12 m | 3 m x 3.12 m |
| Lower Level | Laundry Room | 2.82 m | 2.21 m | 2.82 m x 2.21 m |
| Lower Level | Bedroom | 2.82 m | 2.21 m | 2.82 m x 2.21 m |
| Main Level | Living Room | 5.36 m | 4.65 m | 5.36 m x 4.65 m |
| Main Level | Kitchen | 6.17 m | 3.38 m | 6.17 m x 3.38 m |
| Main Level | Dining Room | 4.01 m | 2.21 m | 4.01 m x 2.21 m |
| Main Level | Primary Bedroom | 3.66 m | 4.32 m | 3.66 m x 4.32 m |
| Main Level | Bedroom | 3.63 m | 3.58 m | 3.63 m x 3.58 m |
| Main Level | Bedroom | 3.61 m | 2.67 m | 3.61 m x 2.67 m |
https://www.realtor.ca/real-estate/26396124/1-timberland-cres-wasaga-beach-wasaga-beach
Salesperson
(705) 734-5204

(705) 445-5520
Interested?
Contact us for more information

