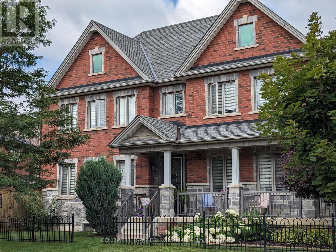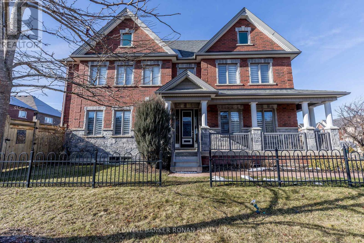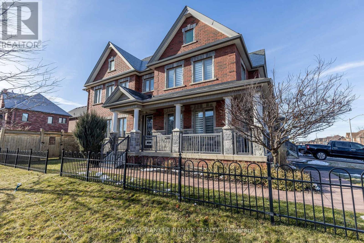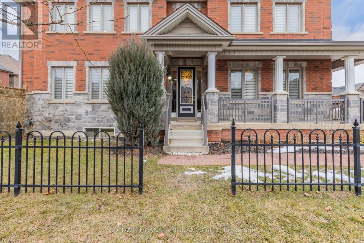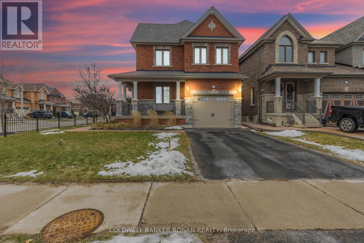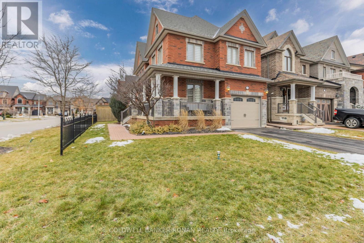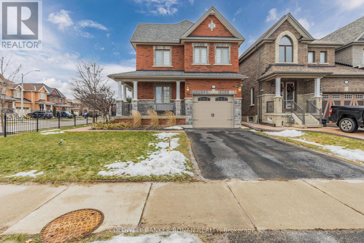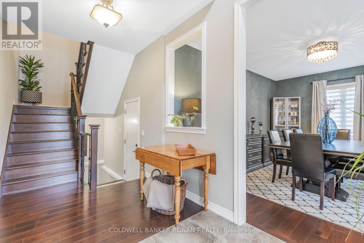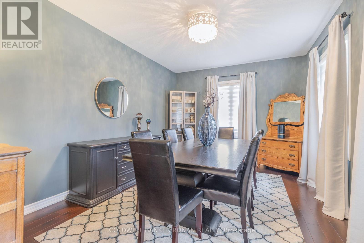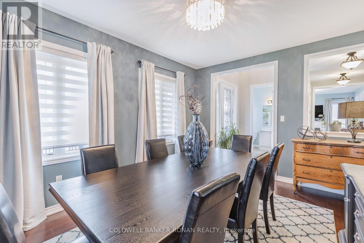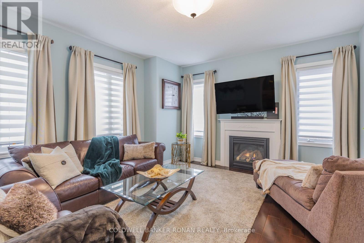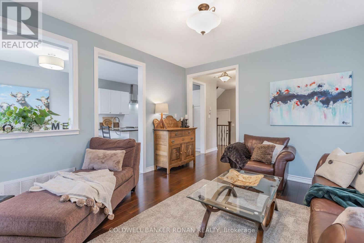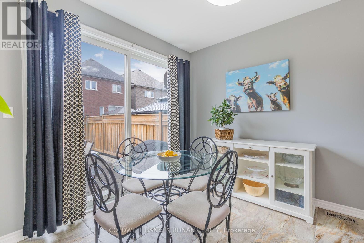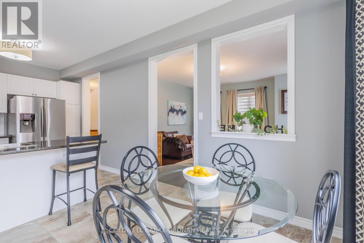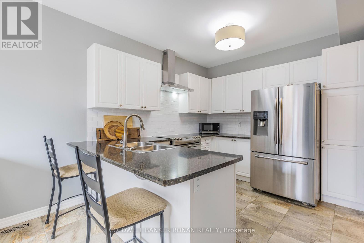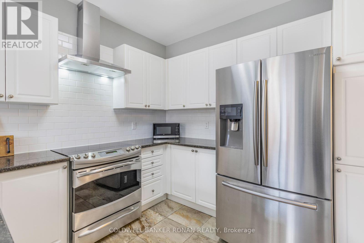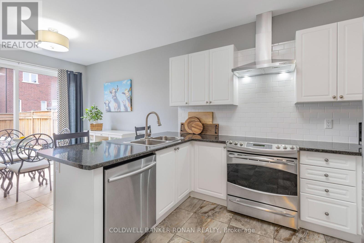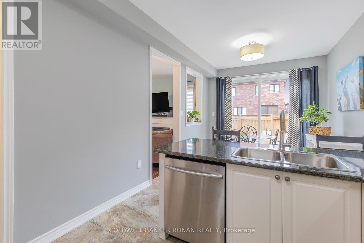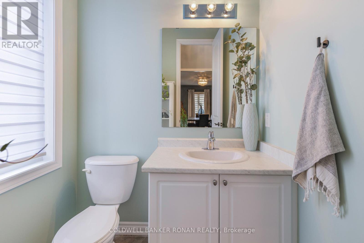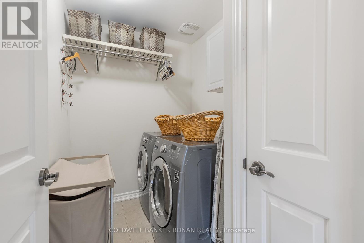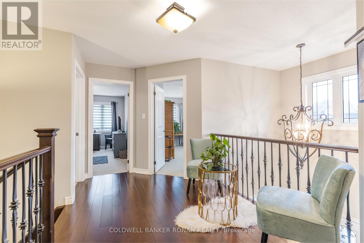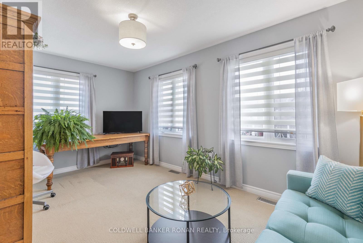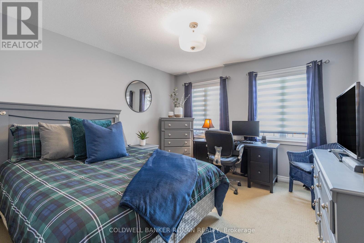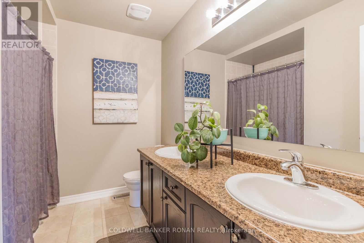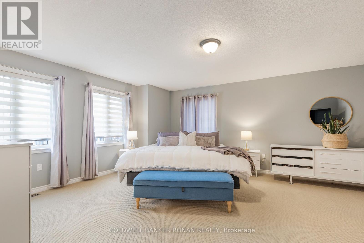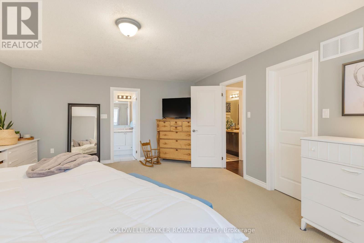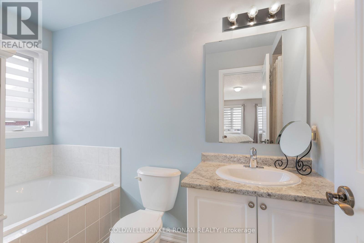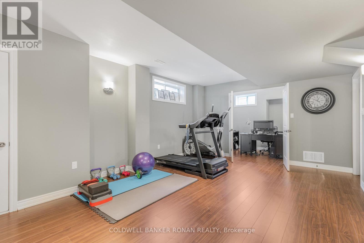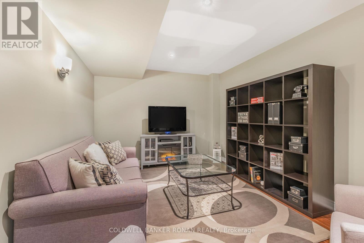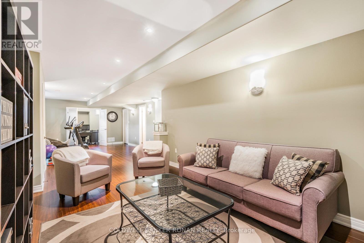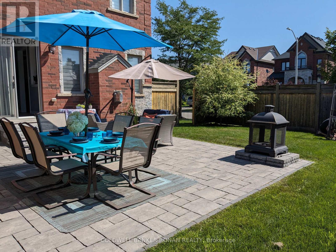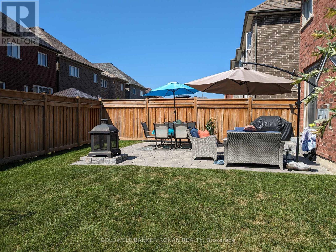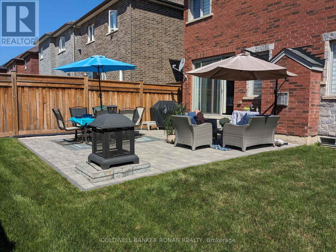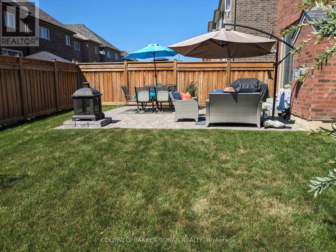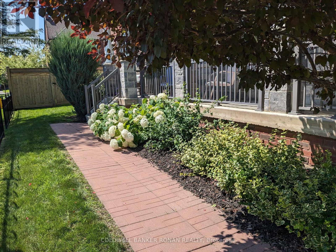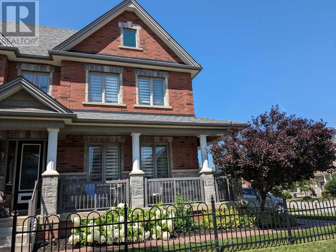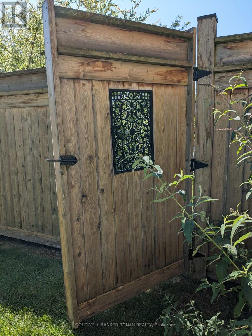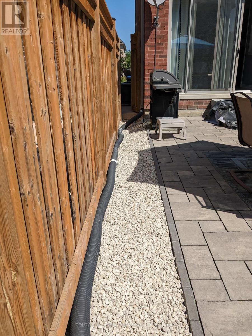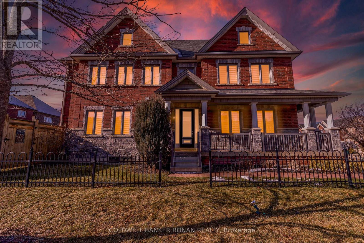1 Scott Dr New Tecumseth, Ontario L9R 0H4
$1,079,000
This 2250 sq ft all brick Previn Court home is turn key ready for you to move right in. Elegantly situated on a corner lot framed in rod iron fencing; drive up to this sophisticated home in a desirable subdivision. Walk into the grand entrance & the open space & high ceilings show off the home including a large great room for family gatherings. The kitchen offers a pantry & breakfast area; is bright with w/out to the fully fenced yard. Family room offers a gas fireplace & a cozy area for entertaining just off the kitchen. Upstairs has generous space for kids or guests with a primary bdrm enhanced with 4 pc ensuite & double closets. For your convenience upstairs laundry with sink/shelves/closet. Finished basement is a bonus with a large rec room with wall sconces, office, 3 pc bathroom, cold cellar & lots of storage. This home has everything you need for you and your family to enjoy life in a great neighborhood; walking distance to schools & shops. You won't be disappointed! 10+ (id:46317)
Property Details
| MLS® Number | N8053388 |
| Property Type | Single Family |
| Community Name | Alliston |
| Amenities Near By | Place Of Worship, Schools |
| Parking Space Total | 3 |
Building
| Bathroom Total | 4 |
| Bedrooms Above Ground | 3 |
| Bedrooms Total | 3 |
| Basement Development | Finished |
| Basement Type | N/a (finished) |
| Construction Style Attachment | Detached |
| Cooling Type | Central Air Conditioning |
| Exterior Finish | Brick, Stone |
| Fireplace Present | Yes |
| Heating Fuel | Natural Gas |
| Heating Type | Forced Air |
| Stories Total | 2 |
| Type | House |
Parking
| Garage |
Land
| Acreage | No |
| Land Amenities | Place Of Worship, Schools |
| Size Irregular | 34.72 X 104.14 Ft ; Corner Lot |
| Size Total Text | 34.72 X 104.14 Ft ; Corner Lot |
Rooms
| Level | Type | Length | Width | Dimensions |
|---|---|---|---|---|
| Second Level | Primary Bedroom | 5.79 m | 4.81 m | 5.79 m x 4.81 m |
| Second Level | Bedroom 2 | 4.87 m | 3.05 m | 4.87 m x 3.05 m |
| Second Level | Bedroom 3 | 3.38 m | 3.6 m | 3.38 m x 3.6 m |
| Second Level | Laundry Room | Measurements not available | ||
| Basement | Recreational, Games Room | 11.4 m | 4.15 m | 11.4 m x 4.15 m |
| Basement | Office | 4.1 m | 2 m | 4.1 m x 2 m |
| Main Level | Great Room | 4.87 m | 3.65 m | 4.87 m x 3.65 m |
| Main Level | Family Room | 4.57 m | 4.26 m | 4.57 m x 4.26 m |
| Main Level | Eating Area | 4.57 m | 3.35 m | 4.57 m x 3.35 m |
| Main Level | Kitchen | 3.35 m | 3.05 m | 3.35 m x 3.05 m |
https://www.realtor.ca/real-estate/26493843/1-scott-dr-new-tecumseth-alliston

Salesperson
(705) 435-4336
www.realestatewithwayneanddeb.com/
https://www.facebook.com/TheMovingForwardTeam

367 Victoria Street East
Alliston, Ontario L9R 1J7
(705) 435-4336
(705) 435-3506

Broker
(705) 435-8386
realestatewithwayneanddeb.com/
https://www.facebook.com/TheMovingForwardTeam/

367 Victoria Street East
Alliston, Ontario L9R 1J7
(705) 435-4336
(705) 435-3506
Interested?
Contact us for more information

