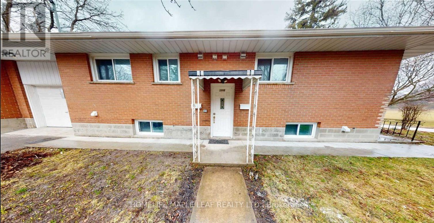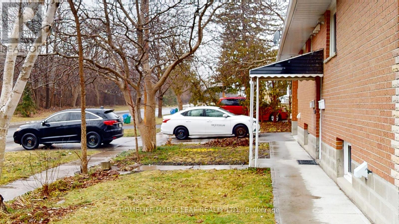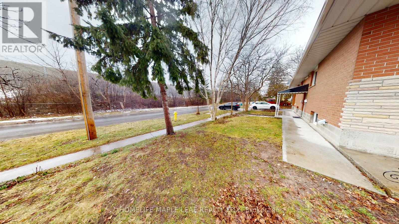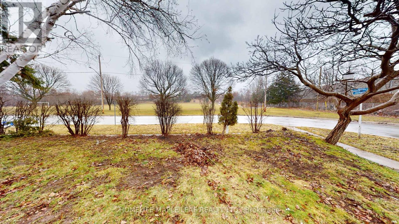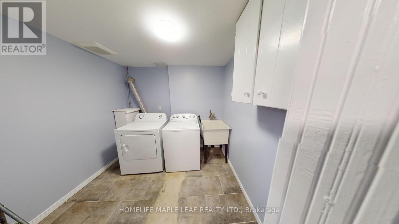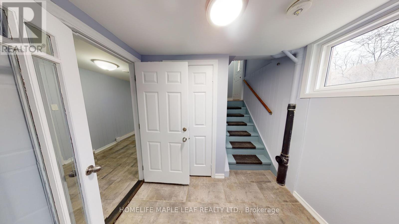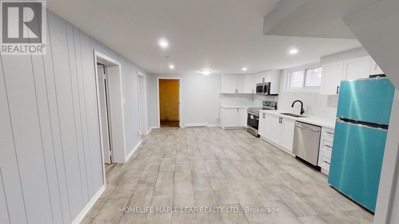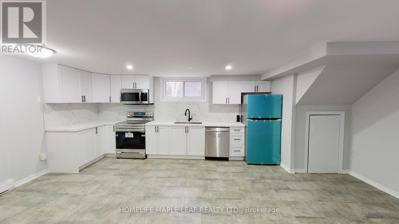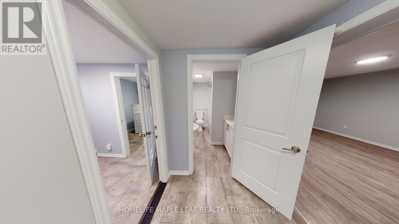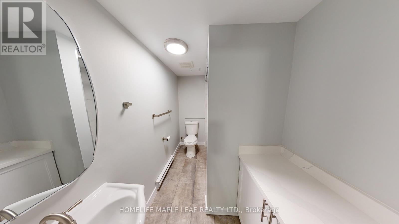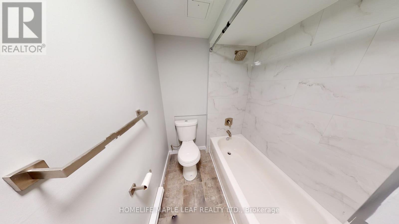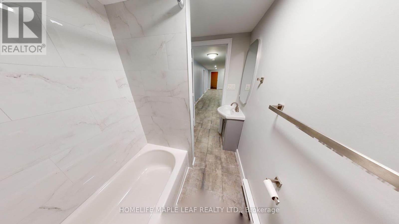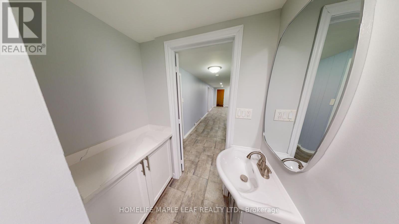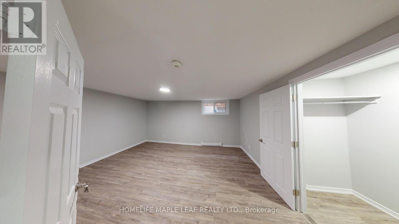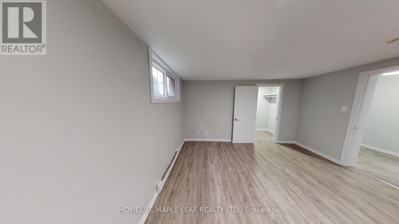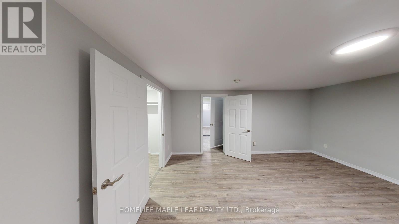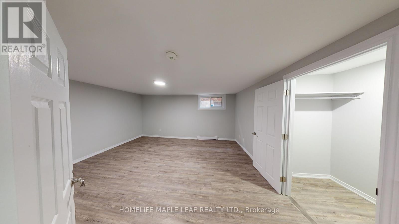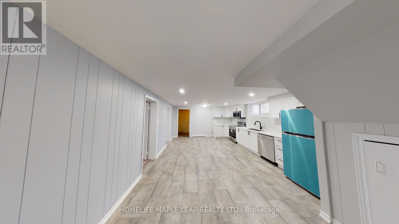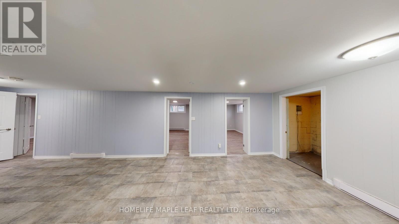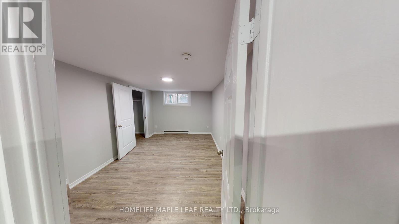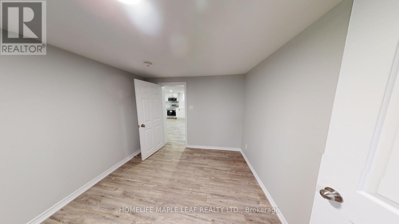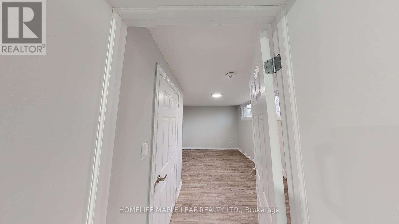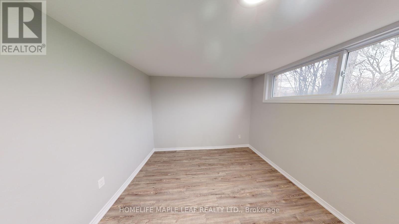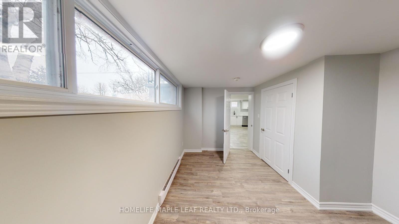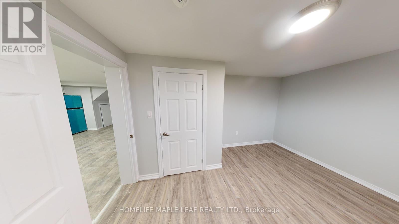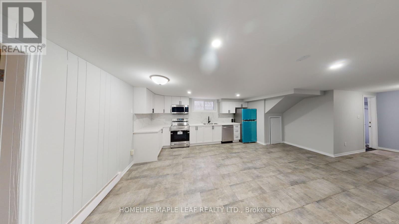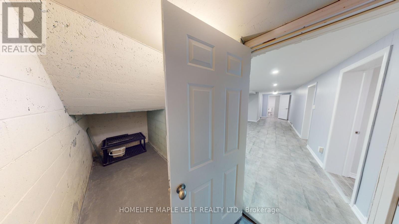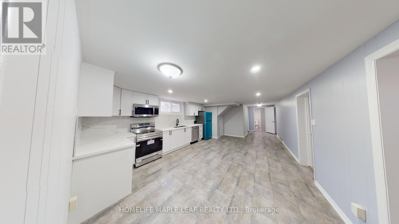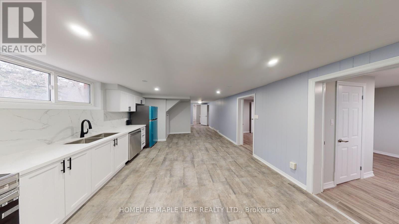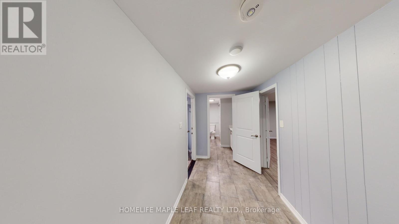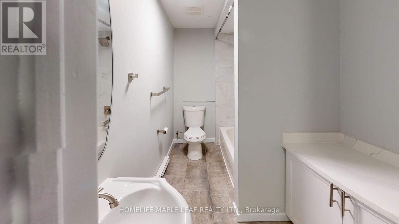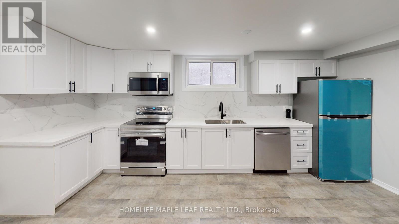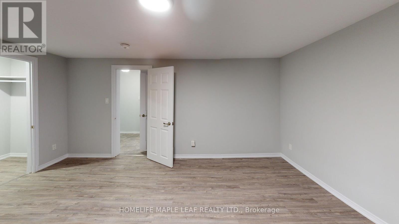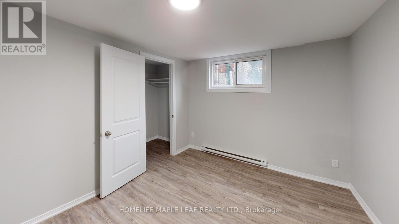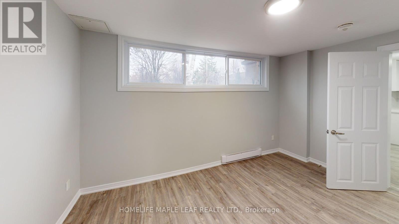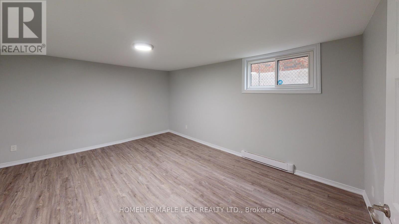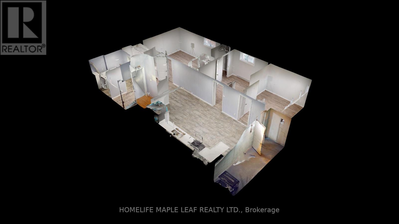U B 598 Montgomery St Oshawa, Ontario L1H 7K2
$2,100 Monthly
Welcome To Legal Unit 598 Montgomery St, Positioned On A Cul de Sac, The Ultimate Destination For Those Seeking The Blend Of nature And Urban Living. This Stunning Property Boasts Great Outdoor Space, Located Beside A Huge park For Easy Access To The Outdoors. Commting Is A Breeze With Instant Access To Hwy 401 And Just 10 Minutes To Durham College And Lakeview Park. The Interior Of The Home Is Just As Impressive With High Ceiling Modern Finishes, Beautiful Laminate Floors, And Plenty Of Natural Light. 2 Parking Spaces, Additional Storage Shed.**** EXTRAS **** Stainless Steel Appliances, New Light Fixtures, Newly Renovated Washroom And Upgraded Kitchen, Freshly Painted, Ensuite Laundry, Tenant Pays 50% Of Utilities. (id:46317)
Property Details
| MLS® Number | E8058972 |
| Property Type | Single Family |
| Community Name | Central |
| Parking Space Total | 2 |
Building
| Bathroom Total | 1 |
| Bedrooms Above Ground | 3 |
| Bedrooms Total | 3 |
| Architectural Style | Bungalow |
| Basement Features | Apartment In Basement |
| Basement Type | N/a |
| Exterior Finish | Brick |
| Heating Fuel | Electric |
| Heating Type | Baseboard Heaters |
| Stories Total | 1 |
| Type | Duplex |
Parking
| Attached Garage |
Land
| Acreage | No |
Rooms
| Level | Type | Length | Width | Dimensions |
|---|---|---|---|---|
| Main Level | Great Room | 6.33 m | 4.4 m | 6.33 m x 4.4 m |
| Main Level | Kitchen | 3.68 m | 5.18 m | 3.68 m x 5.18 m |
| Main Level | Bedroom 3 | 3.77 m | 3.38 m | 3.77 m x 3.38 m |
| Main Level | Bedroom 2 | 3.41 m | 3.68 m | 3.41 m x 3.68 m |
| Main Level | Primary Bedroom | 3.77 m | 3.38 m | 3.77 m x 3.38 m |
| Main Level | Bathroom | 3.68 m | 2.04 m | 3.68 m x 2.04 m |
| Main Level | Laundry Room | 2.04 m | 0.97 m | 2.04 m x 0.97 m |
https://www.realtor.ca/real-estate/26501770/u-b-598-montgomery-st-oshawa-central
Salesperson
(905) 456-9090
richierealty.com
https://www.facebook.com/richierealty1
https://twitter.com/richierealty1
ca.linkedin.com/in/richierealty1

80 Eastern Avenue #3
Brampton, Ontario L6W 1X9
(905) 456-9090
(905) 456-9091
www.hlmapleleaf.com
Interested?
Contact us for more information

