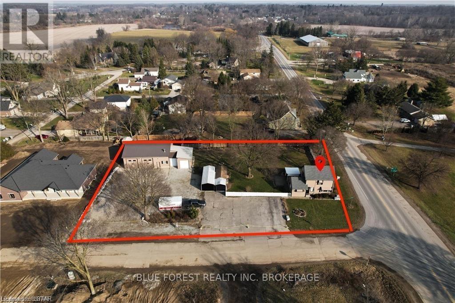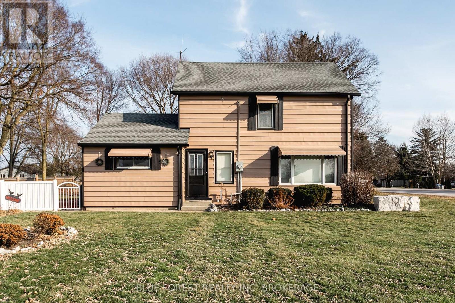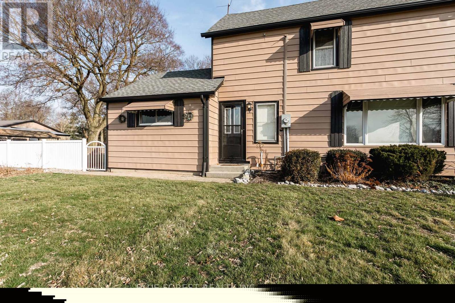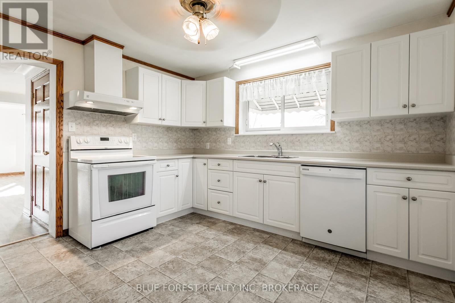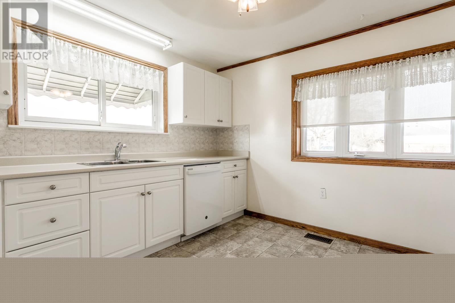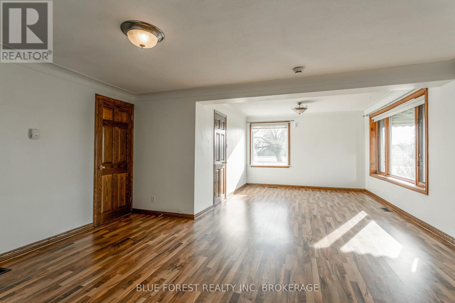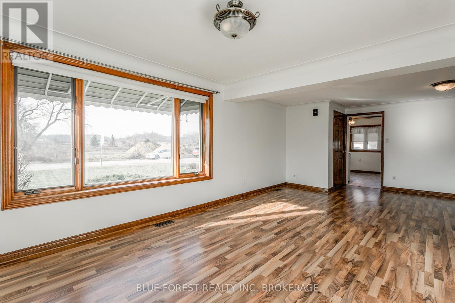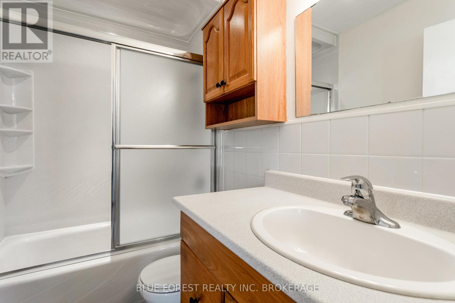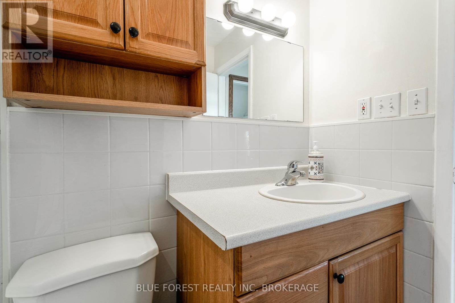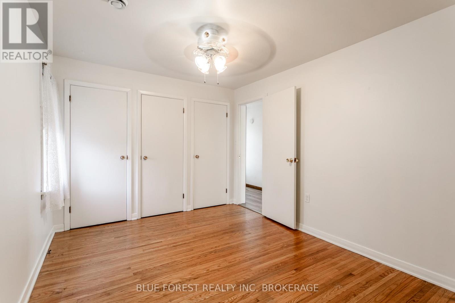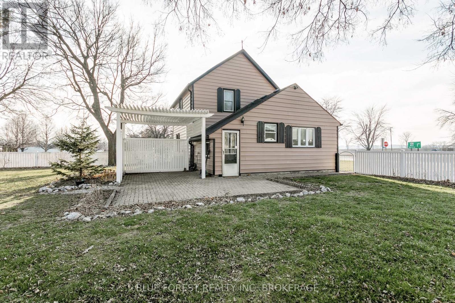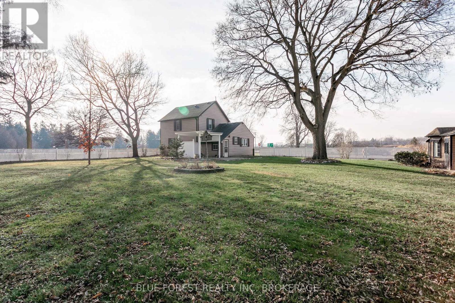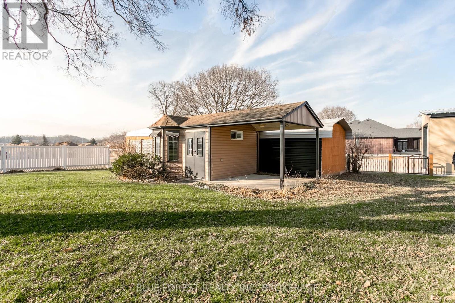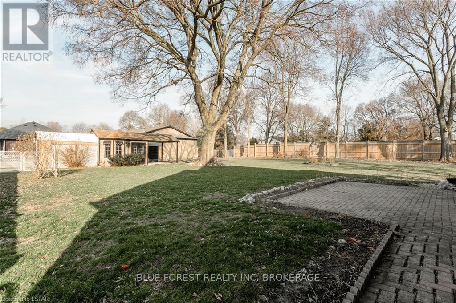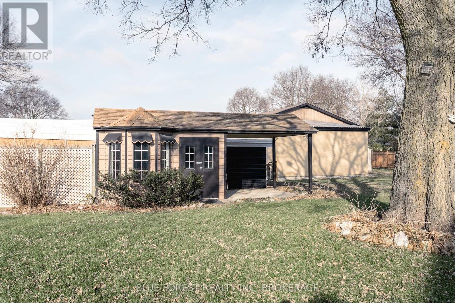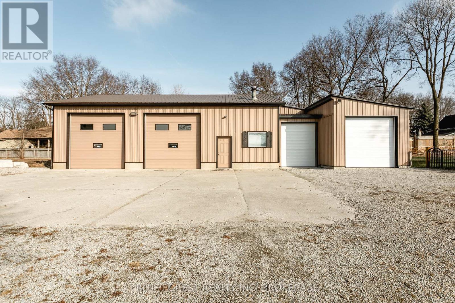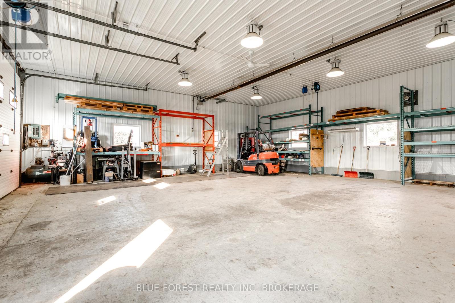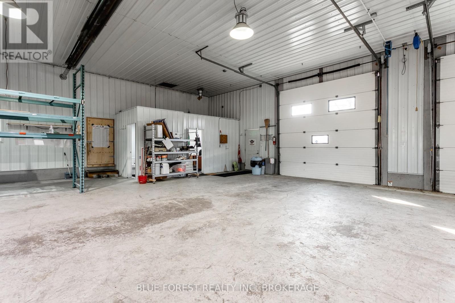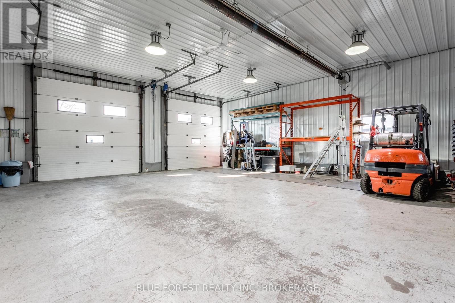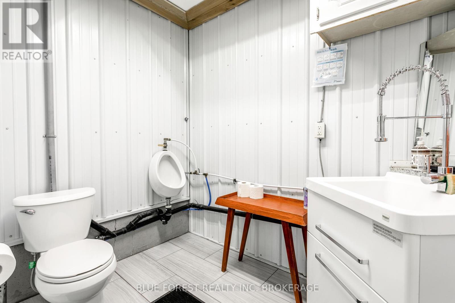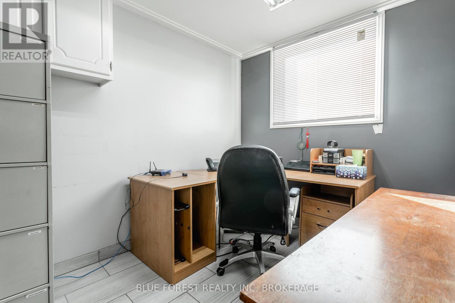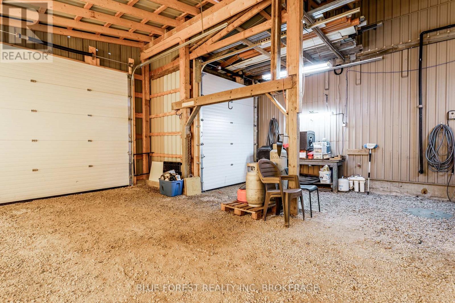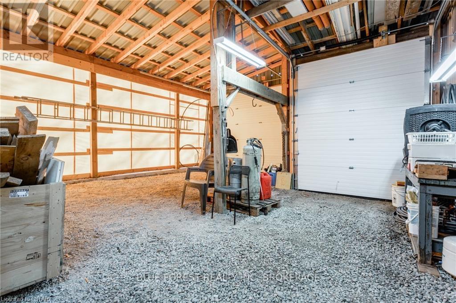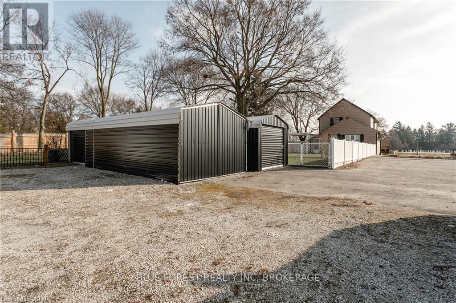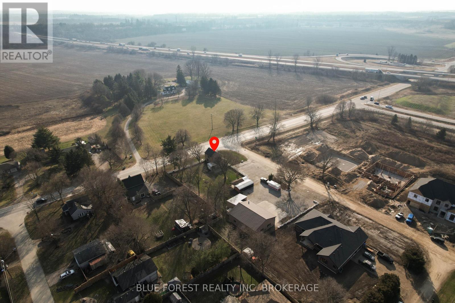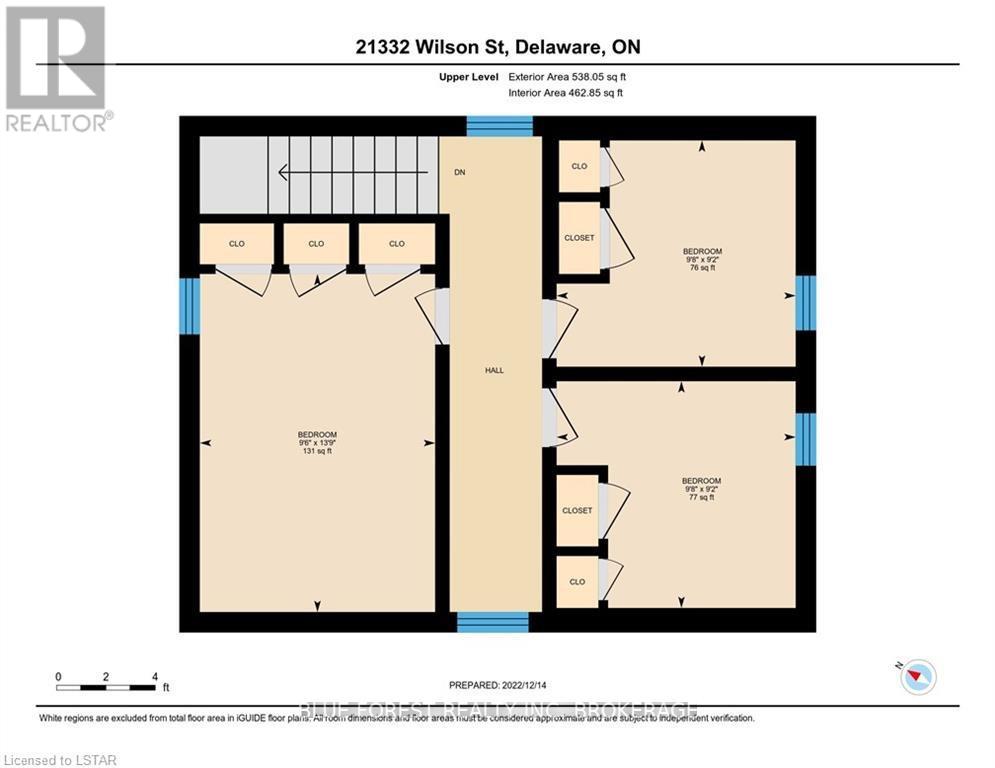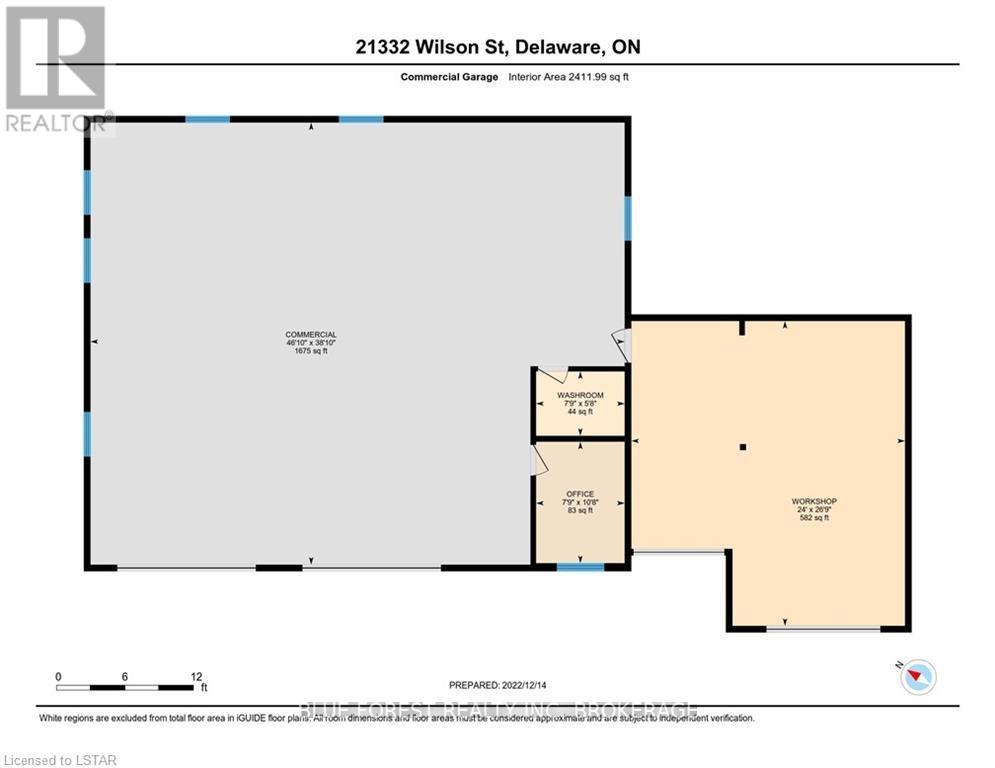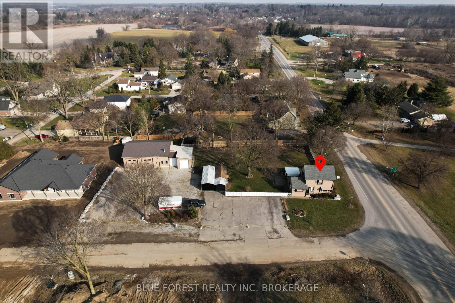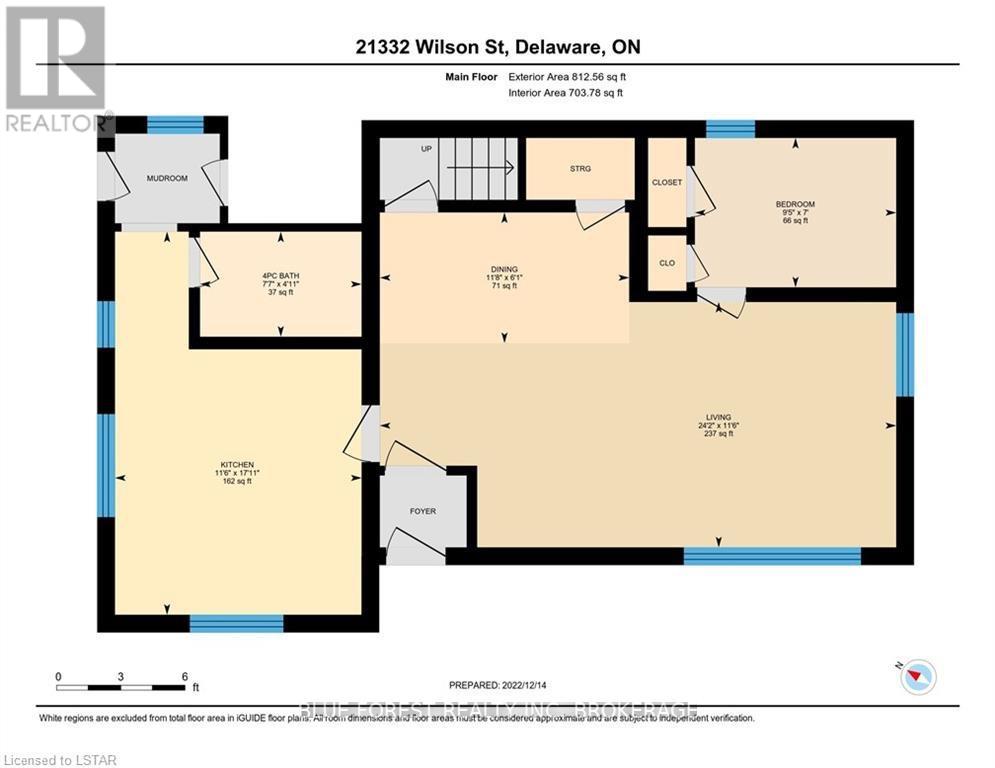21332 Wilson St Middlesex Centre, Ontario N0L 1E0
$999,900
Great potential for. income property located right off Hwy 402. Only 10 minutes to London or 40 minutes to Sarnia. Two storey home with a huge shop. Situated on a beautifully landscaped .0722 acre corner lot at the edge of the Village of Delaware. Fenced yard. The main level of home consists of Kitchen, 4 pce bath, dining room, living room and den. New laminate floors in the kitchen and bath area. Second floor has 3 bedrooms. Basement has been sealed with spray foam insulation and has the laundry area. Newer furnace, ac and windows. Solid oak doors, attic has been recently insulated. The heated shop is 46x36 sq ft along with an additional workshop area of 24 x 26 sq ft. Washroom and office in the shop area. Large Bay doors. Plenty of parking on the property. Small garden shed and storage containers included. (id:46317)
Property Details
| MLS® Number | X8121988 |
| Property Type | Single Family |
| Community Name | Delaware Town |
| Amenities Near By | Schools |
| Community Features | School Bus |
| Parking Space Total | 8 |
Building
| Bathroom Total | 1 |
| Bedrooms Above Ground | 3 |
| Bedrooms Total | 3 |
| Basement Development | Unfinished |
| Basement Type | N/a (unfinished) |
| Construction Style Attachment | Detached |
| Cooling Type | Central Air Conditioning |
| Exterior Finish | Vinyl Siding |
| Heating Fuel | Natural Gas |
| Heating Type | Forced Air |
| Stories Total | 2 |
| Type | House |
Parking
| Detached Garage |
Land
| Acreage | No |
| Land Amenities | Schools |
| Sewer | Septic System |
| Size Irregular | 223.97 X 164.08 Acre ; 65.08x164.08x223.97x131.94x156 Ft |
| Size Total Text | 223.97 X 164.08 Acre ; 65.08x164.08x223.97x131.94x156 Ft|1/2 - 1.99 Acres |
Rooms
| Level | Type | Length | Width | Dimensions |
|---|---|---|---|---|
| Second Level | Bedroom | 4.19 m | 2.9 m | 4.19 m x 2.9 m |
| Second Level | Bedroom 2 | 2.95 m | 2.79 m | 2.95 m x 2.79 m |
| Second Level | Bedroom 3 | 2.95 m | 2.79 m | 2.95 m x 2.79 m |
| Main Level | Kitchen | 5.46 m | 3.51 m | 5.46 m x 3.51 m |
| Main Level | Living Room | 7.37 m | 3.51 m | 7.37 m x 3.51 m |
| Main Level | Dining Room | 3.56 m | 1.85 m | 3.56 m x 1.85 m |
| Main Level | Den | 2.87 m | 2.13 m | 2.87 m x 2.13 m |
Utilities
| Natural Gas | Installed |
| Electricity | Installed |
| Cable | Installed |
https://www.realtor.ca/real-estate/26593506/21332-wilson-st-middlesex-centre-delaware-town

Salesperson
(519) 472-0203

931 Oxford Street East
London, Ontario N5Y 3K1
(519) 649-1888
www.soldbyblue.ca/
https://www.facebook.com/soldbyblue
https://twitter.com/BLUEForestRE
Interested?
Contact us for more information

