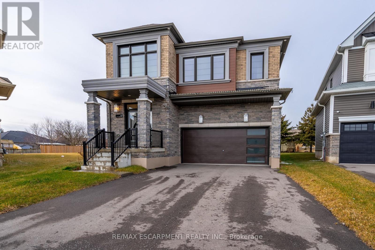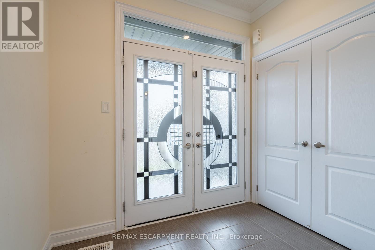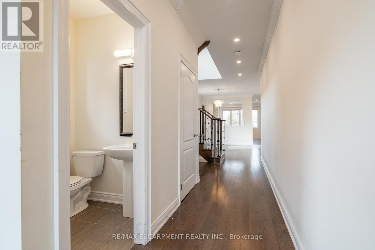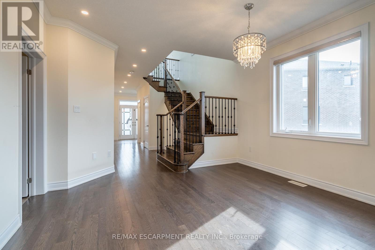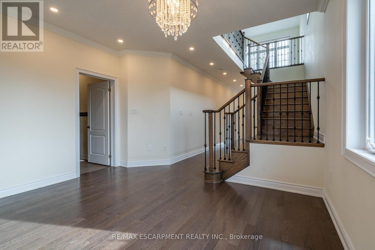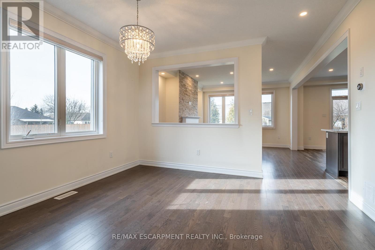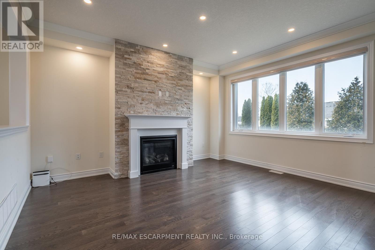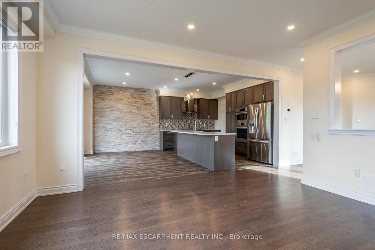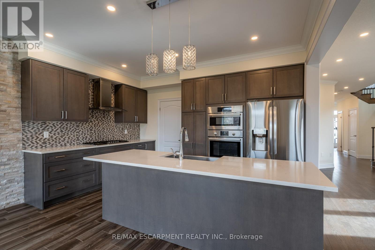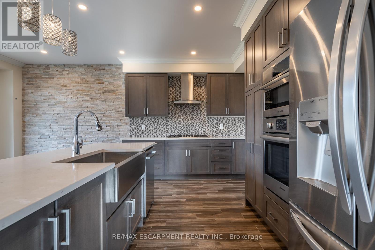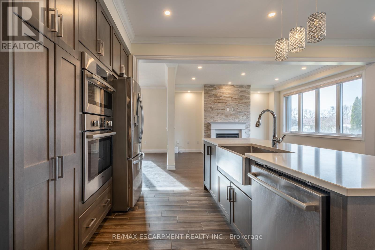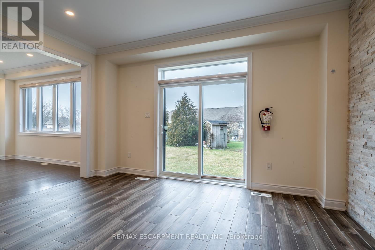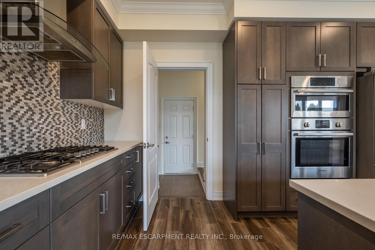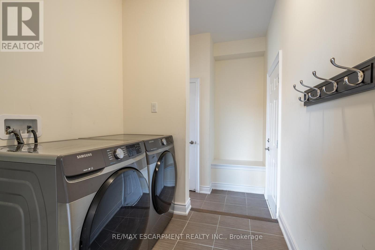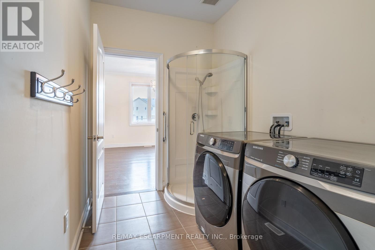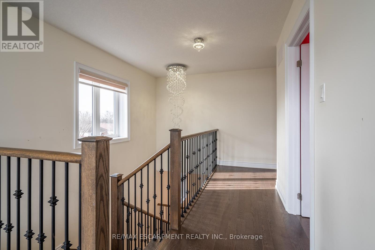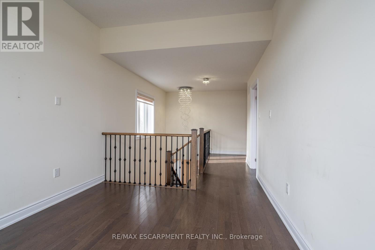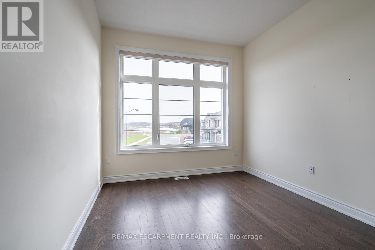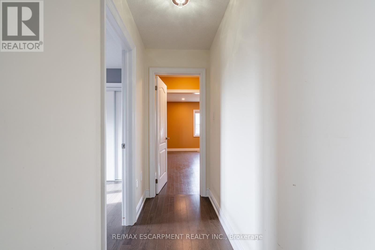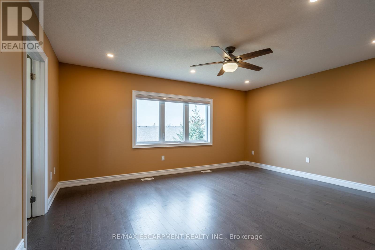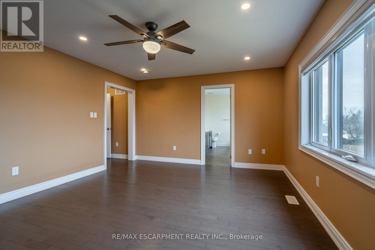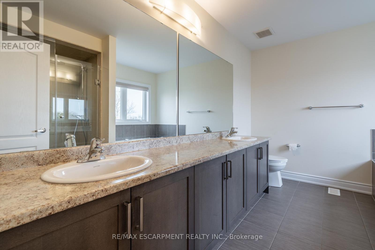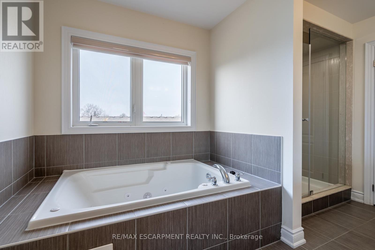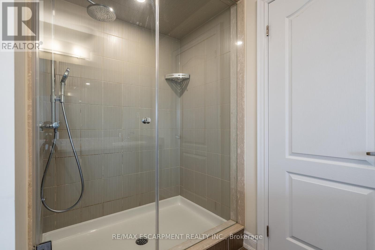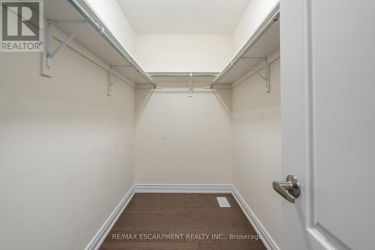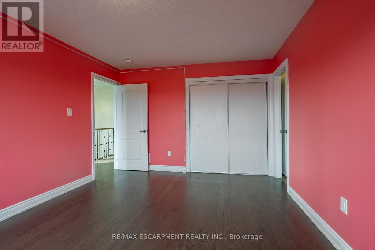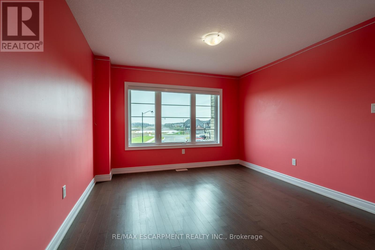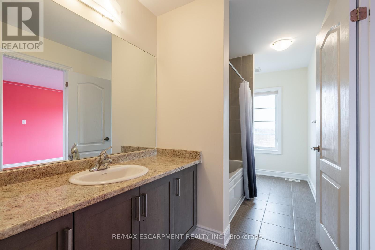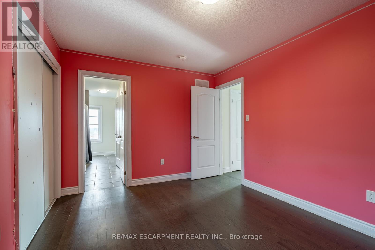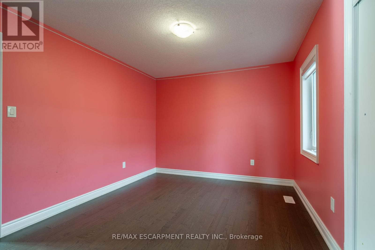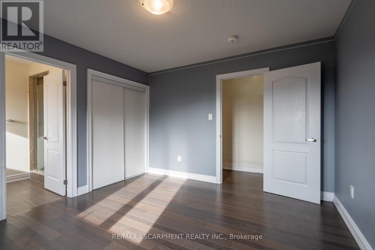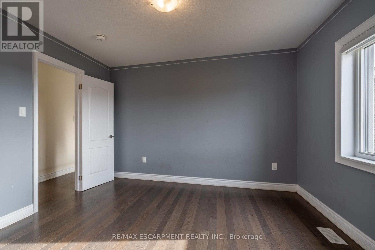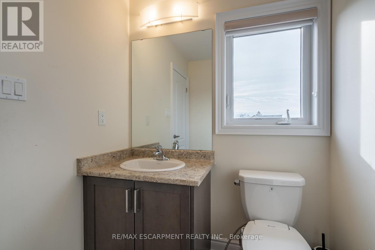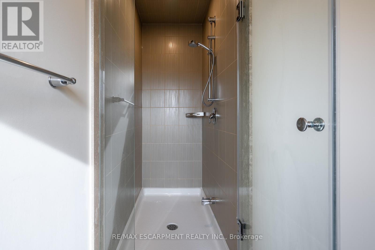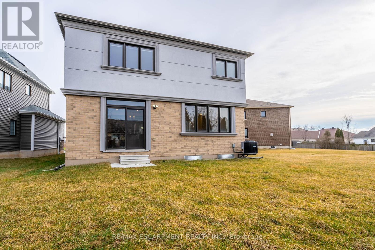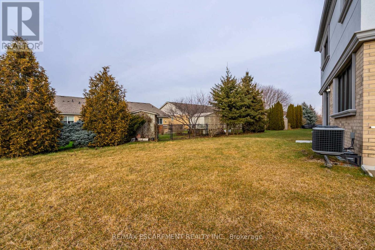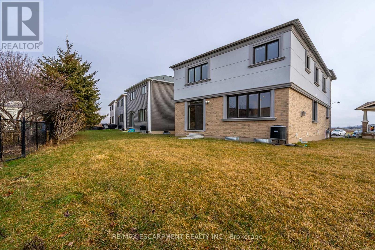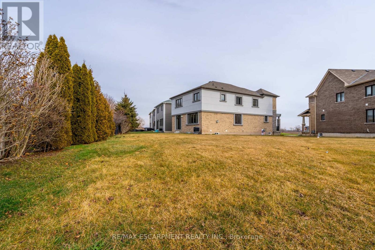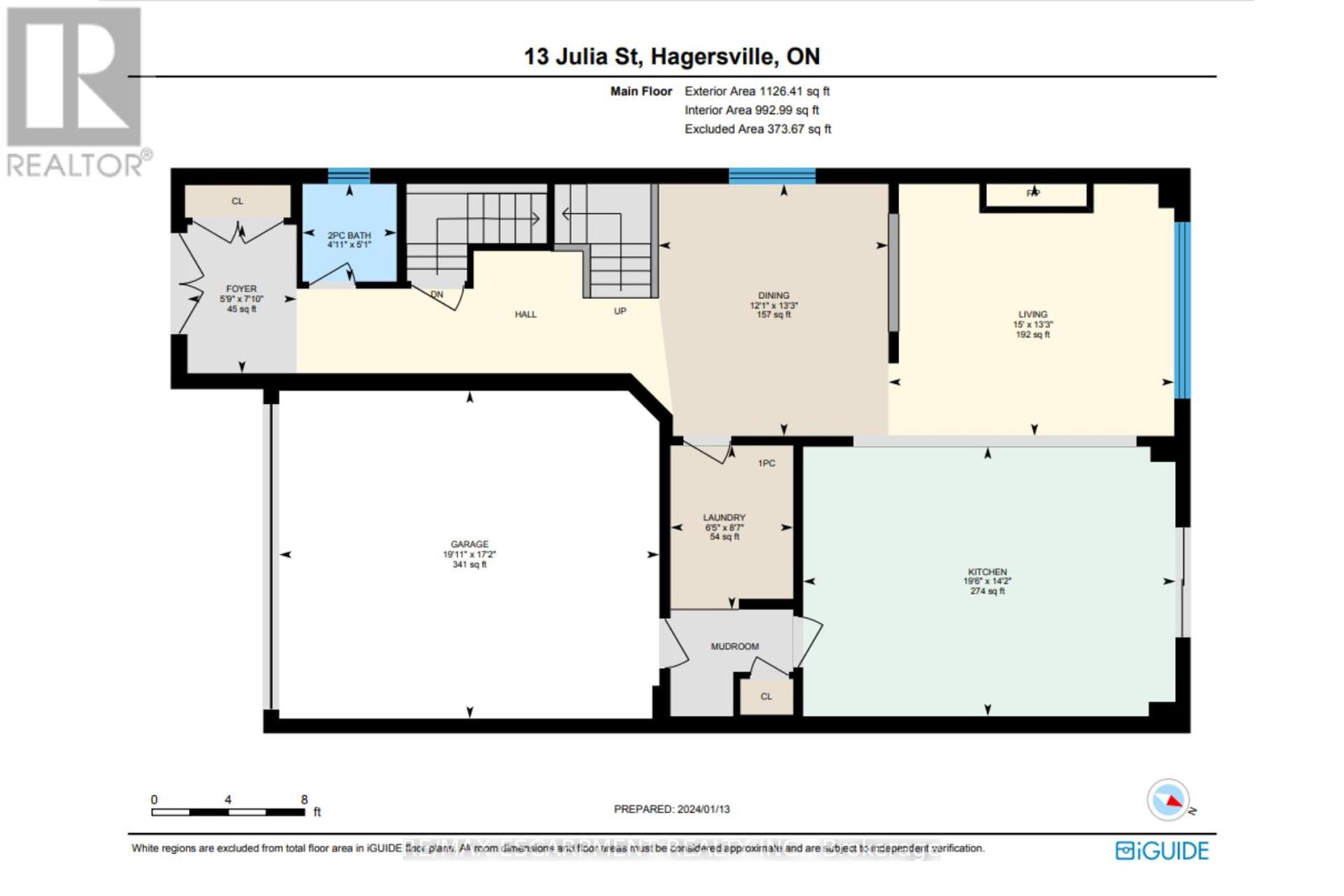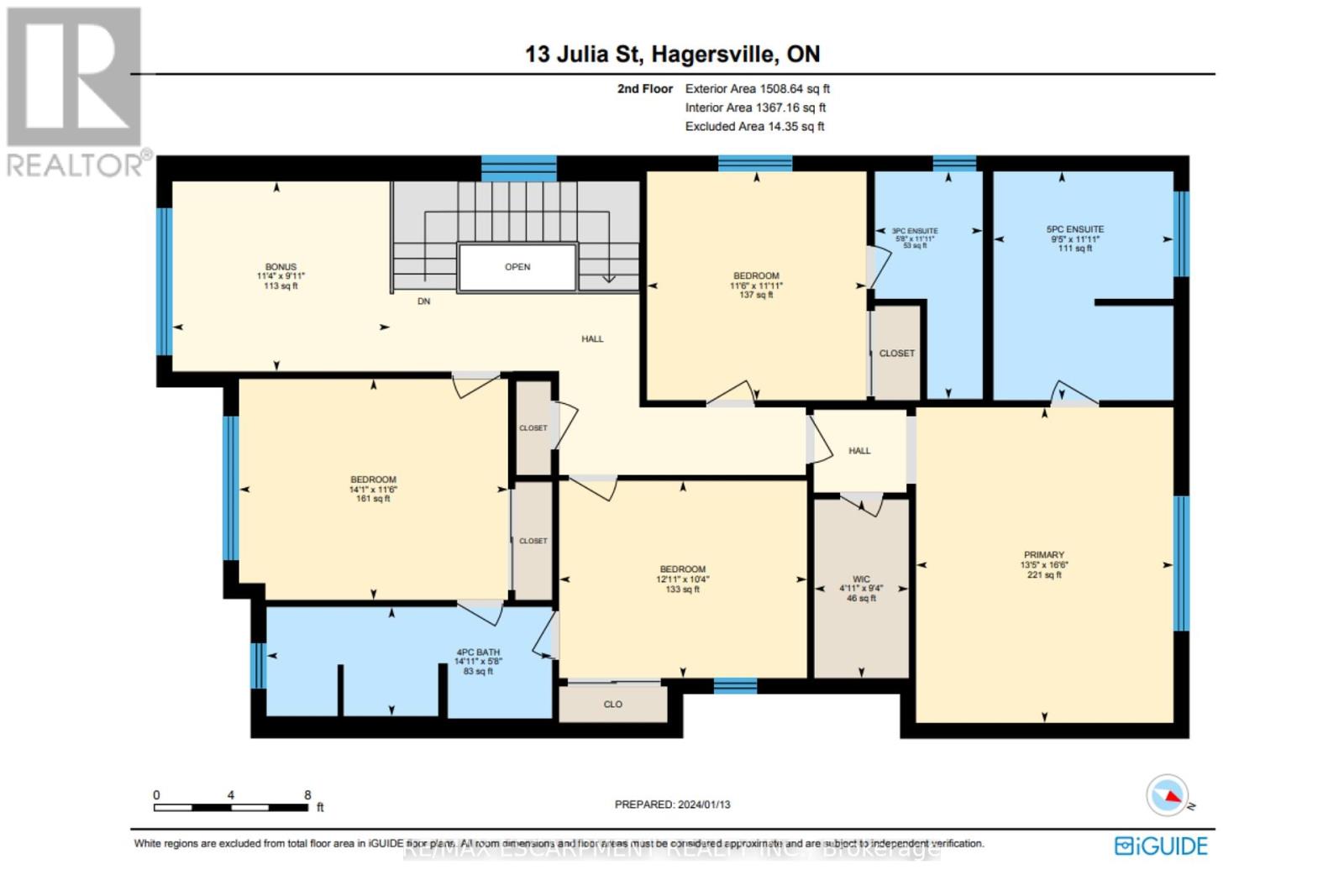13 Julia St Haldimand, Ontario N0A 1H0
$874,900
Beautifully designed 2-storey family home with 4 bedrooms and 4 bathrooms situated on a fantastic lot in a cul-de-sac in Hagersville! Thoughtfully designed, open-concept floor plan with large windows throughout! The spacious dining area leads into the breathtaking living room with a fireplace and a custom media wall. The gourmet kitchen features plenty of cabinetry and counter space, a large centre island, and a walk-out to the backyard. Also on the main floor is a powder room, the laundry room, and a mudroom offering inside entry from the double garage. On the second floor is the retreat-like primary bedroom with a large walk-in closet and a gorgeous 5-piece ensuite with a soaker tub and a glass shower. The three additional spacious bedrooms are all complete with ensuite access and generous closet space. Enjoy a bonus area for a home office or lounge which overlooks the front yard. The large basement offers plenty of space for storage and the opportunity of a blank canvas!**** EXTRAS **** Nearby various amenities, shops, restaurants, schools, scenic parks and nature trails, the West Haldimand General Hospital, and easy access to Highway 6. Now's the chance to call this elegant house your new home! (id:46317)
Property Details
| MLS® Number | X8014702 |
| Property Type | Single Family |
| Community Name | Haldimand |
| Amenities Near By | Hospital, Park, Place Of Worship, Schools |
| Community Features | Community Centre |
| Features | Cul-de-sac |
| Parking Space Total | 4 |
Building
| Bathroom Total | 4 |
| Bedrooms Above Ground | 4 |
| Bedrooms Total | 4 |
| Basement Development | Unfinished |
| Basement Type | Full (unfinished) |
| Construction Style Attachment | Detached |
| Cooling Type | Central Air Conditioning |
| Exterior Finish | Brick, Vinyl Siding |
| Fireplace Present | Yes |
| Heating Fuel | Natural Gas |
| Heating Type | Forced Air |
| Stories Total | 2 |
| Type | House |
Parking
| Attached Garage |
Land
| Acreage | No |
| Land Amenities | Hospital, Park, Place Of Worship, Schools |
| Size Irregular | 31.23 Ft ; Irregular |
| Size Total Text | 31.23 Ft ; Irregular |
Rooms
| Level | Type | Length | Width | Dimensions |
|---|---|---|---|---|
| Second Level | Primary Bedroom | 5.03 m | 4.09 m | 5.03 m x 4.09 m |
| Second Level | Bedroom 2 | 3.51 m | 4.29 m | 3.51 m x 4.29 m |
| Second Level | Bedroom 3 | 3.15 m | 3.94 m | 3.15 m x 3.94 m |
| Second Level | Bedroom 4 | 3.63 m | 3.51 m | 3.63 m x 3.51 m |
| Second Level | Den | 3.02 m | 3.45 m | 3.02 m x 3.45 m |
| Basement | Other | 8.51 m | 15.82 m | 8.51 m x 15.82 m |
| Basement | Utility Room | Measurements not available | ||
| Main Level | Foyer | 2.39 m | 1.75 m | 2.39 m x 1.75 m |
| Main Level | Dining Room | 4.04 m | 3.68 m | 4.04 m x 3.68 m |
| Main Level | Living Room | 4.04 m | 4.57 m | 4.04 m x 4.57 m |
| Main Level | Kitchen | 4.32 m | 5.94 m | 4.32 m x 5.94 m |
| Main Level | Laundry Room | 2.62 m | 1.96 m | 2.62 m x 1.96 m |
https://www.realtor.ca/real-estate/26436622/13-julia-st-haldimand-haldimand
Broker
(905) 639-7676
www.thesullivanteam.ca/
https://www.facebook.com/pages/Shannon-Sullivan-Remax-Escarpment-Realty-Inc/115182191911274?ref=br_t
https://twitter.com/shannonforhomes
www.linkedin.com/profile/view?id=85806798&trk=nav_responsive_tab_profile

2180 Itabashi Way #4b
Burlington, Ontario L7M 5A5
(905) 639-7676
(905) 681-9908
www.remaxescarpment.com/
Interested?
Contact us for more information

