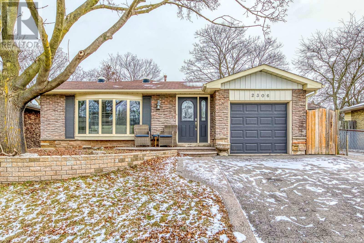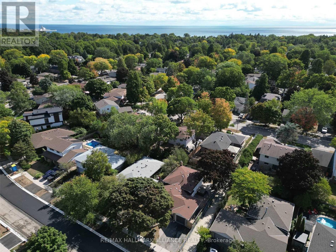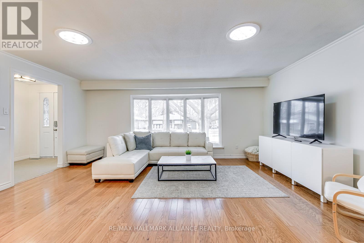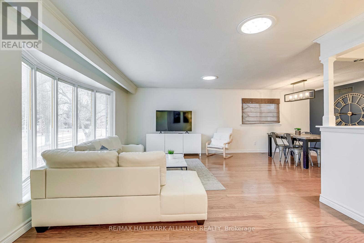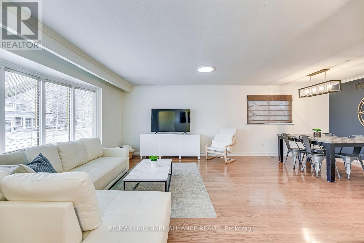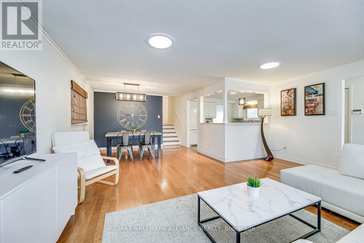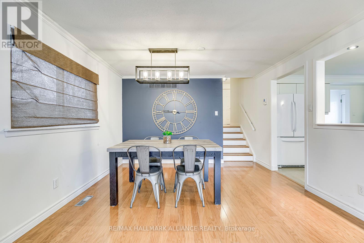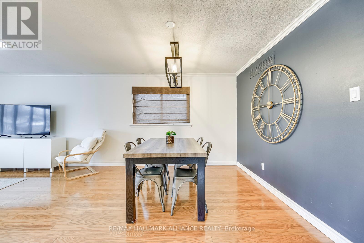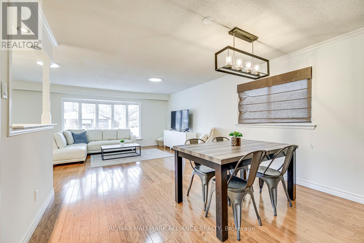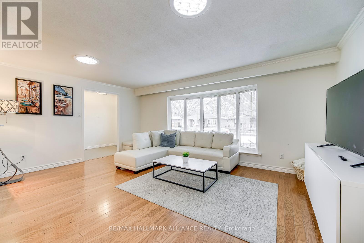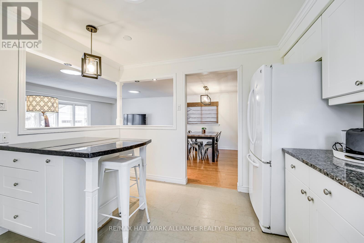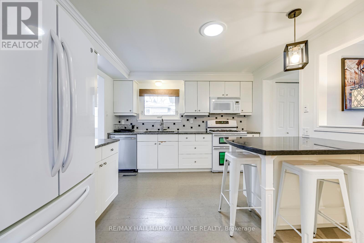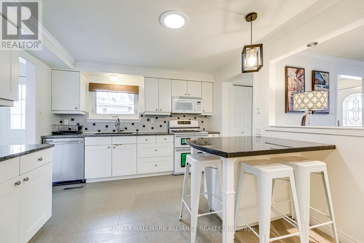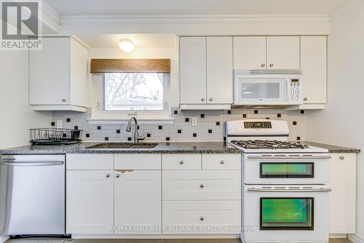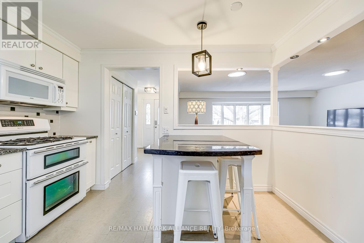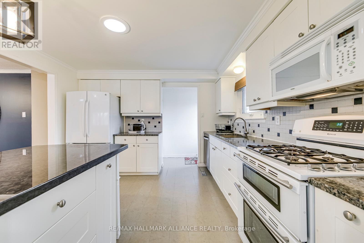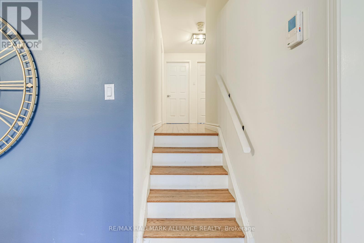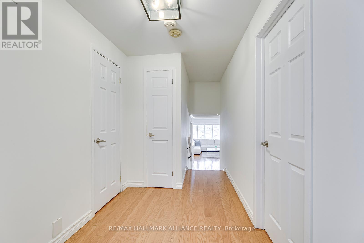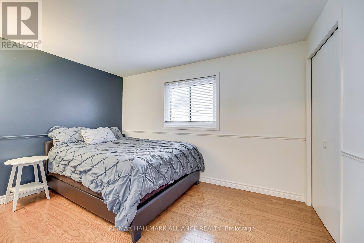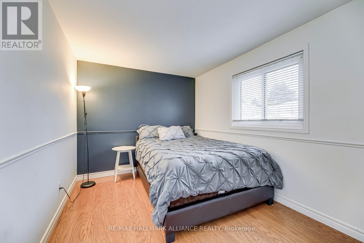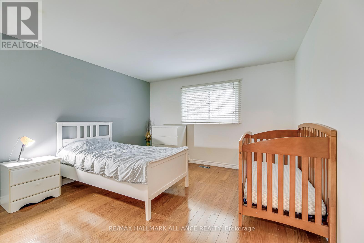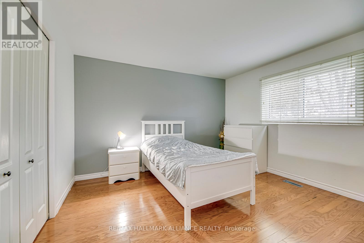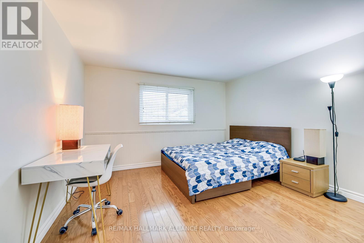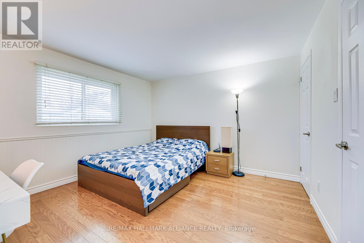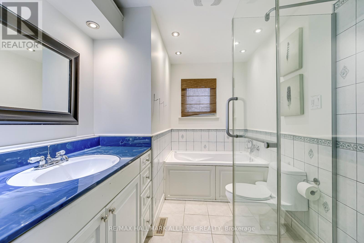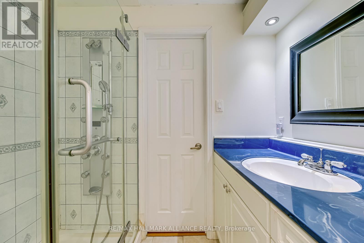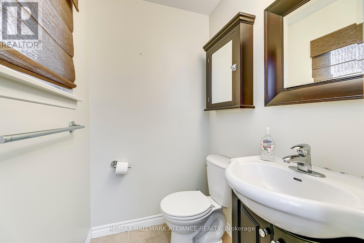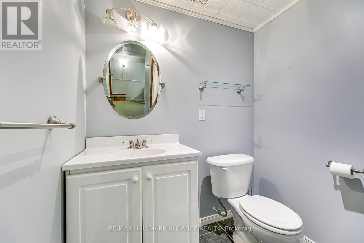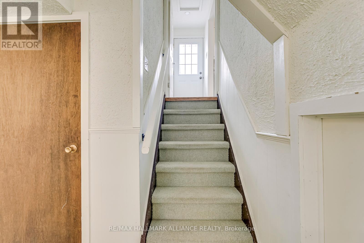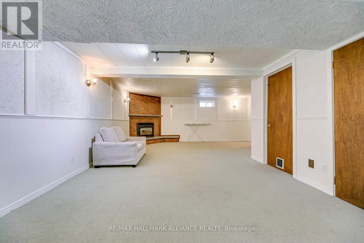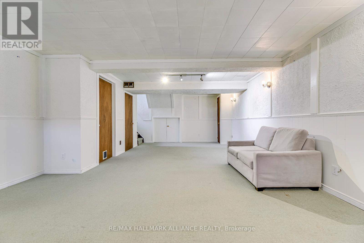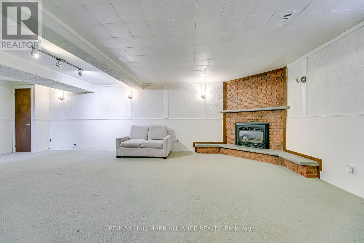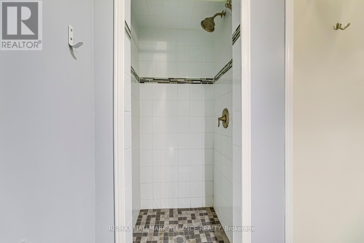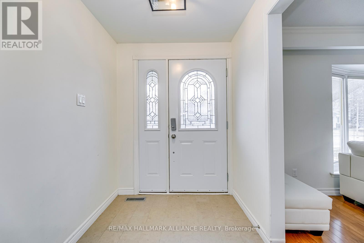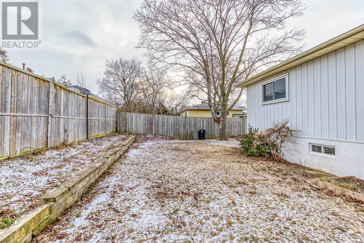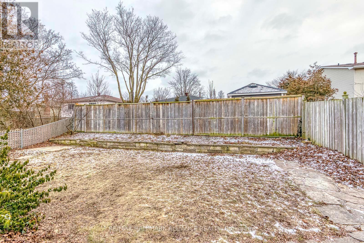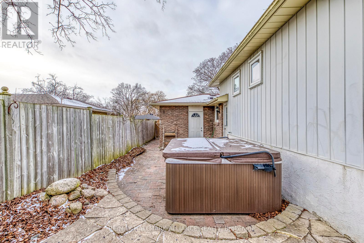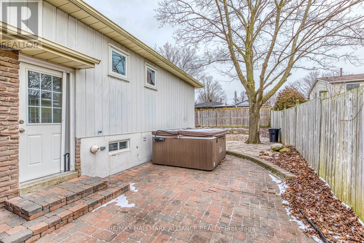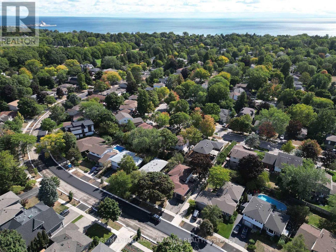2306 Devon Rd Oakville, Ontario L6J 5R4
$1,680,000
Buyer Can Qualify To Assume Rbc Mortgage At 1.84% Until 2025, Rare Opportunity to Skip the higher rates period! Fabulously Updated 3 Bdrm Home In S.E. Oakville. Close To Top rated Schools, Parks, Trails, Go Train & Hwys,Walking Distance To The Lake. Hrdwd On 2 Lvls, Crwn Mldgs, Updated Reno'd Bathrooms. Beautiful Lvg & Dng Rm. Reno'd Kit W/White Cabinetry & Granite. Mbr W/Ens Bth, Mn Bth W/Spa Tub/Sep Glass Shwr. Lwr Lvl W/Fam Rm W/Gas Fpl & 3Pc Bth. Designer Decor. Prof Ldscpg, & Prvt Backyard. All Day Sunshine With South Facing Backyard And A Family Friendly Neighbourhood.**** EXTRAS **** Hot water tank(owned) (id:46317)
Property Details
| MLS® Number | W8015294 |
| Property Type | Single Family |
| Community Name | Eastlake |
| Amenities Near By | Park, Public Transit, Schools |
| Parking Space Total | 3 |
| View Type | View |
Building
| Bathroom Total | 3 |
| Bedrooms Above Ground | 3 |
| Bedrooms Total | 3 |
| Basement Development | Finished |
| Basement Type | N/a (finished) |
| Construction Style Attachment | Detached |
| Construction Style Split Level | Backsplit |
| Cooling Type | Central Air Conditioning |
| Exterior Finish | Brick |
| Fireplace Present | Yes |
| Heating Fuel | Natural Gas |
| Heating Type | Forced Air |
| Type | House |
Parking
| Garage |
Land
| Acreage | No |
| Land Amenities | Park, Public Transit, Schools |
| Size Irregular | 45 X 100 Ft ; Rectangular |
| Size Total Text | 45 X 100 Ft ; Rectangular |
Rooms
| Level | Type | Length | Width | Dimensions |
|---|---|---|---|---|
| Basement | Family Room | Measurements not available | ||
| Main Level | Living Room | Measurements not available | ||
| Other | Dining Room | Measurements not available | ||
| Other | Kitchen | Measurements not available | ||
| Other | Bedroom 2 | Measurements not available | ||
| Other | Bedroom 3 | Measurements not available | ||
| Upper Level | Primary Bedroom | Measurements not available |
https://www.realtor.ca/real-estate/26437269/2306-devon-rd-oakville-eastlake

Salesperson
(647) 739-2618
www.peterhe.ca/
https://www.facebook.com/peterherealestate/?modal=admin_todo_tour
https://twitter.com/peterherealtor

515 Dundas St West #3b
Oakville, Ontario L6M 1L9
(905) 257-7500
(905) 257-8841
Interested?
Contact us for more information


