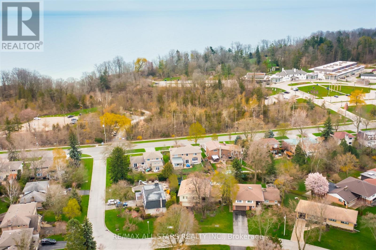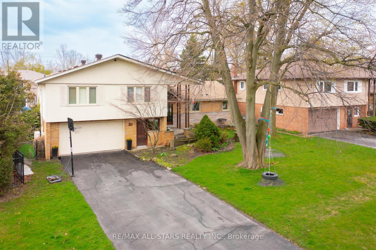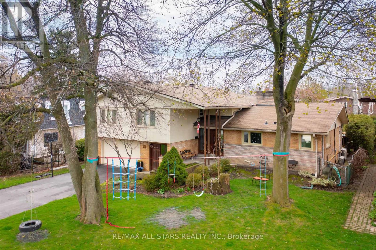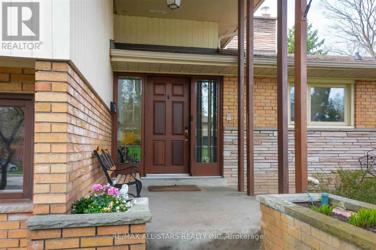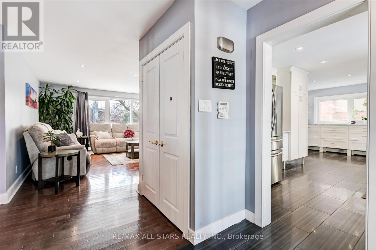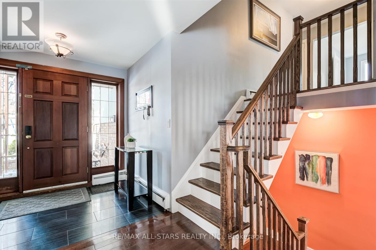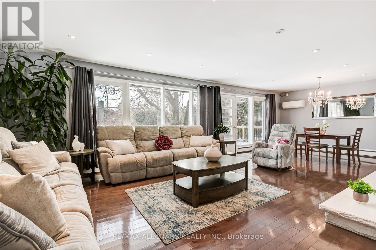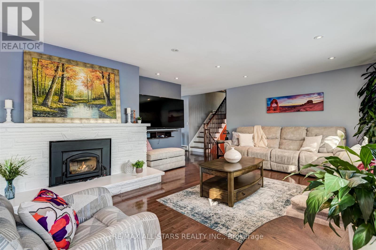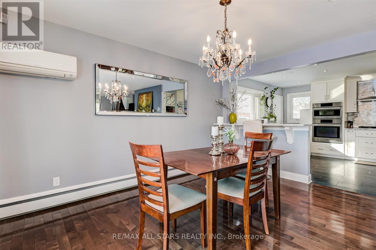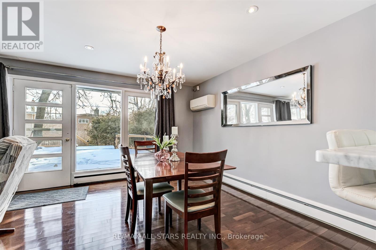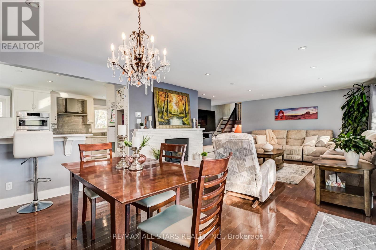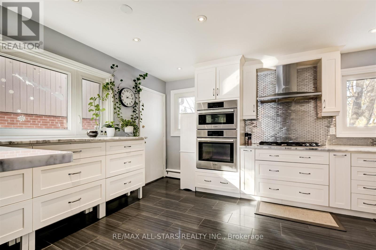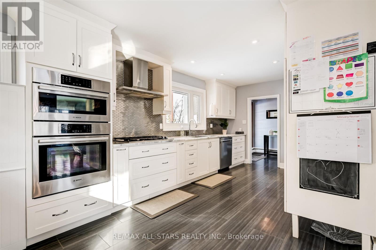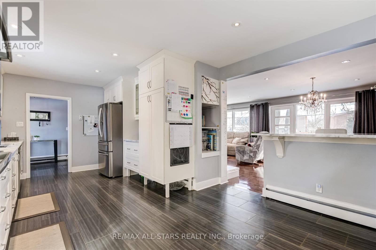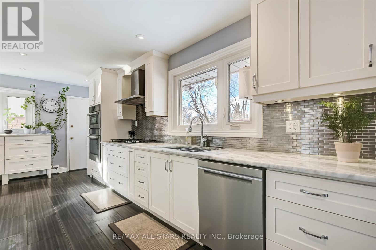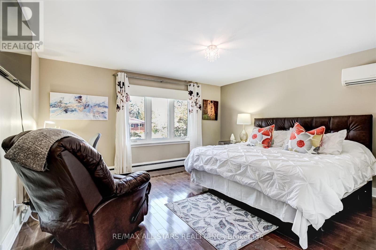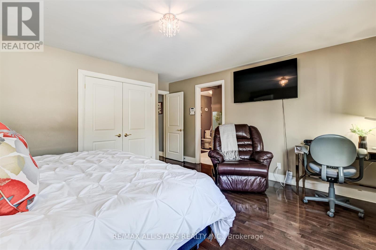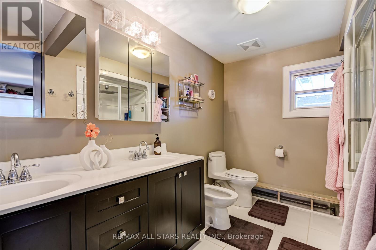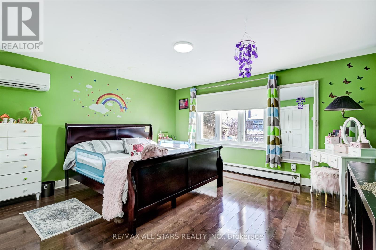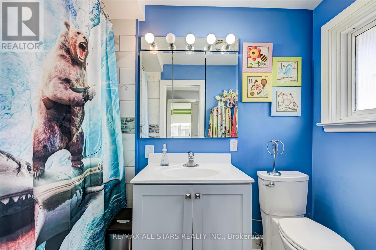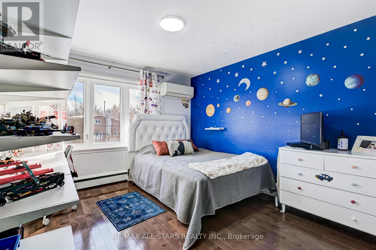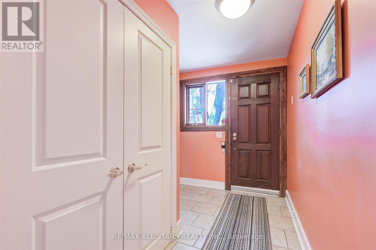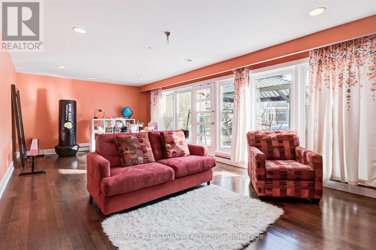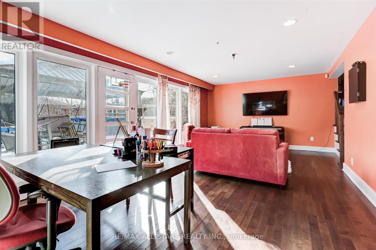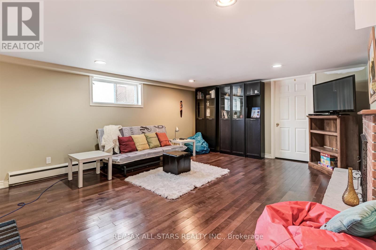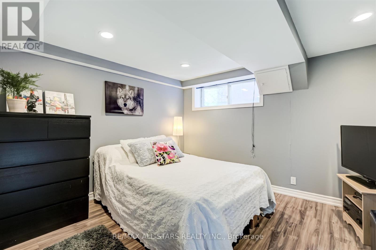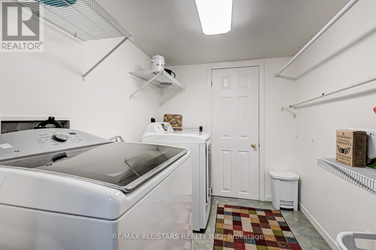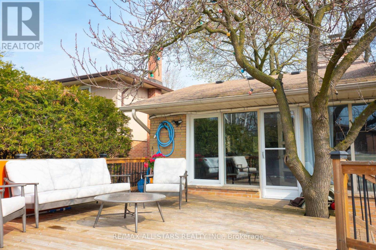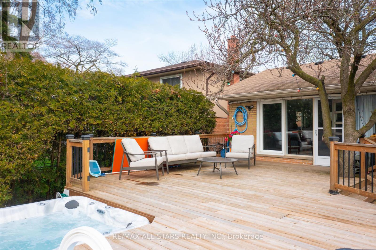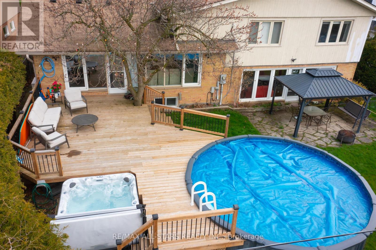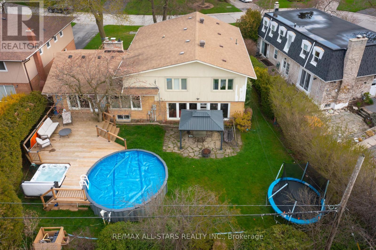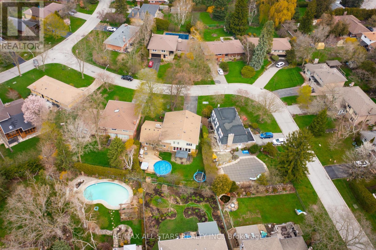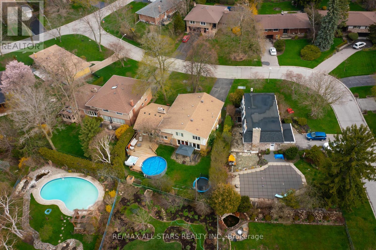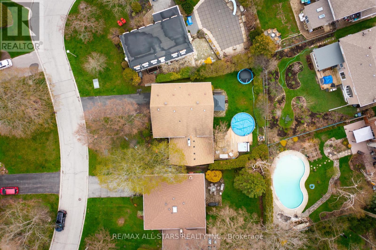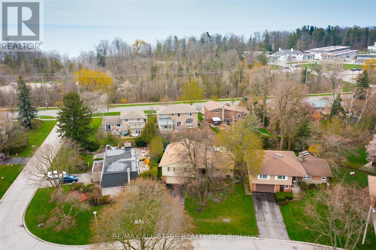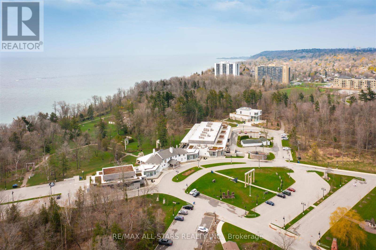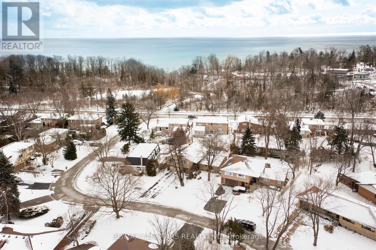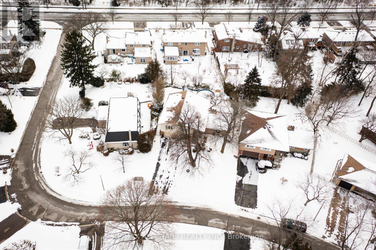14 Navarre Cres Toronto, Ontario M1E 1N6
$1,675,000
Welcome to 14 Navarre Cres., a Lovely Family Home on a Quiet Street in Guildwood Village. The Interior Radiates Bright and Spacious Rooms Throughout, With Gleaming Hardwood Floors, a Timeless White Kitchen, an Abundance of Large Windows, Multiple Wood Burning Fireplaces, and Walk-outs From the Dining and Family Room. Fantastic Yard With an Above-ground Saltwater Pool. Steps to Transit and Go Train for Easy Commute - Live Amongst Trails, Parks, Schools and Lake Ontario!**** EXTRAS **** All Existing: S/S: Fridge, Gas Stove & Range Hood, Double Wall Oven, Dishwasher. Washer/Dryer, Window Coverings, Light Fixtures, Alarm System & All Related Equipment, 2 Indoor Cameras, Garage Door Opener, Wall A/C Units ... (id:46317)
Property Details
| MLS® Number | E8081800 |
| Property Type | Single Family |
| Community Name | Guildwood |
| Parking Space Total | 6 |
| Pool Type | Above Ground Pool |
Building
| Bathroom Total | 3 |
| Bedrooms Above Ground | 3 |
| Bedrooms Below Ground | 1 |
| Bedrooms Total | 4 |
| Basement Development | Finished |
| Basement Type | N/a (finished) |
| Construction Style Attachment | Detached |
| Construction Style Split Level | Sidesplit |
| Cooling Type | Wall Unit |
| Exterior Finish | Brick, Wood |
| Fireplace Present | Yes |
| Heating Fuel | Natural Gas |
| Heating Type | Hot Water Radiator Heat |
| Type | House |
Parking
| Garage |
Land
| Acreage | No |
| Size Irregular | 60 X 122.66 Ft ; Irregular As Per Geowarehouse |
| Size Total Text | 60 X 122.66 Ft ; Irregular As Per Geowarehouse |
Rooms
| Level | Type | Length | Width | Dimensions |
|---|---|---|---|---|
| Basement | Recreational, Games Room | 5.81 m | 4.44 m | 5.81 m x 4.44 m |
| Basement | Bedroom | 3.97 m | 3.49 m | 3.97 m x 3.49 m |
| Lower Level | Family Room | 7.92 m | 6.35 m | 7.92 m x 6.35 m |
| Main Level | Living Room | 5.31 m | 6.35 m | 5.31 m x 6.35 m |
| Main Level | Dining Room | 3.47 m | 4.44 m | 3.47 m x 4.44 m |
| Main Level | Kitchen | 6.4 m | 3.76 m | 6.4 m x 3.76 m |
| Upper Level | Primary Bedroom | 4.56 m | 4.76 m | 4.56 m x 4.76 m |
| Upper Level | Other | 3.41 m | 2.96 m | 3.41 m x 2.96 m |
| Upper Level | Bedroom 2 | 4.56 m | 4.29 m | 4.56 m x 4.29 m |
| Upper Level | Bedroom 3 | 3.39 m | 4.29 m | 3.39 m x 4.29 m |
https://www.realtor.ca/real-estate/26535002/14-navarre-cres-toronto-guildwood

Salesperson
(905) 477-0011
digalakisrealestate.com/
https://www.facebook.com/DigalakisRealEstate
https://www.linkedin.com/in/nicole-digalakis-88110882/

5071 Highway 7 East #5
Unionville, Ontario L3R 1N3
(905) 477-0011
(905) 477-6839
Interested?
Contact us for more information

