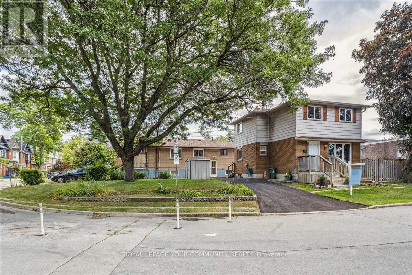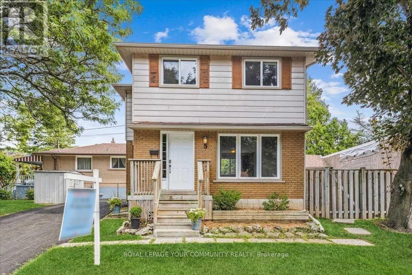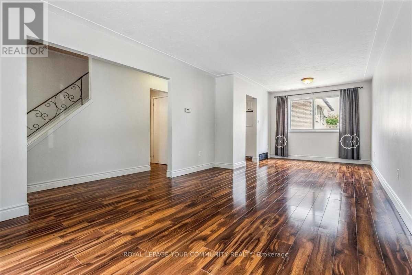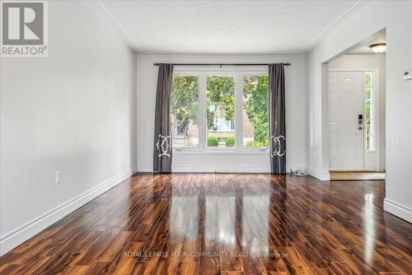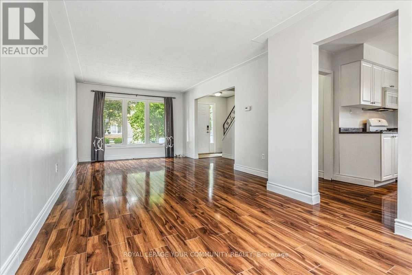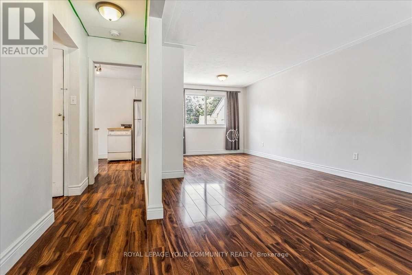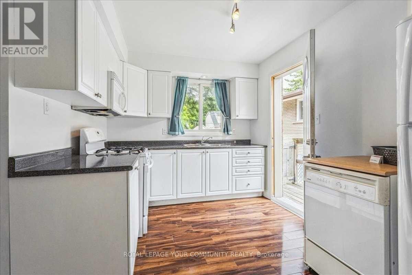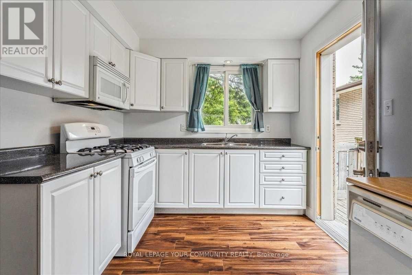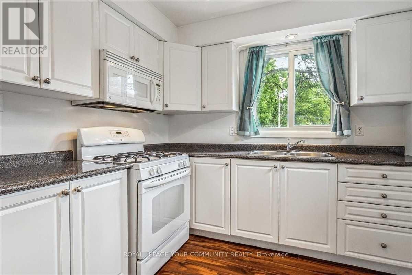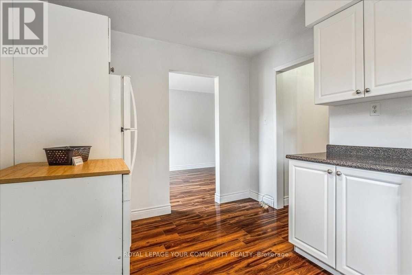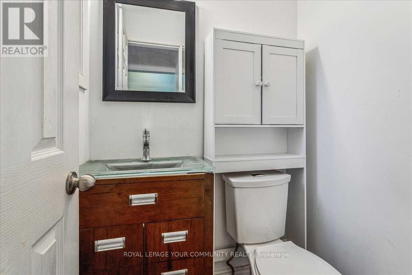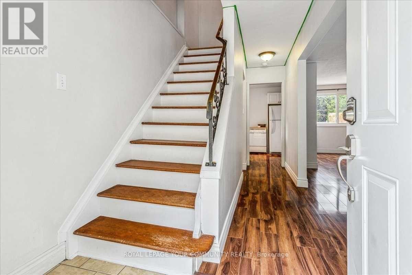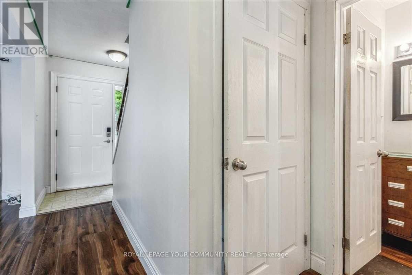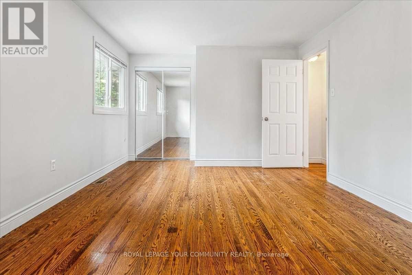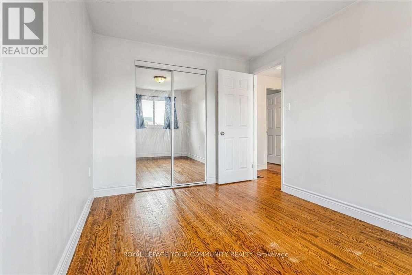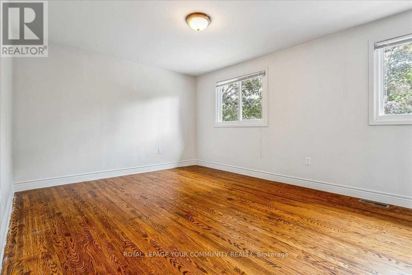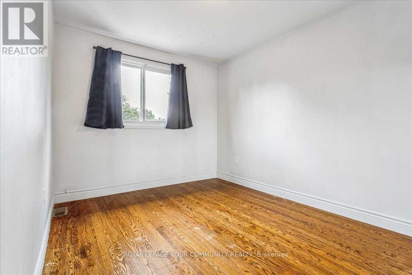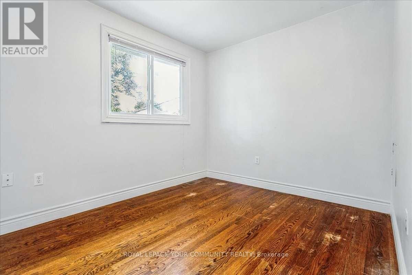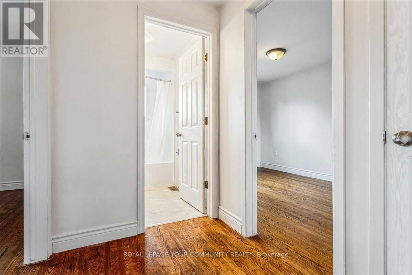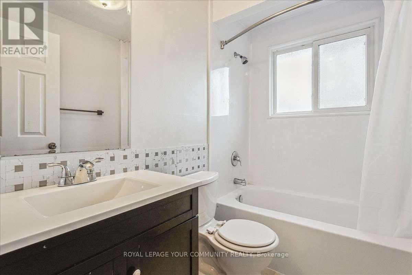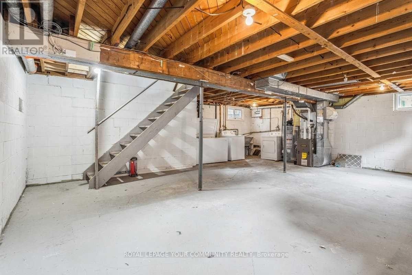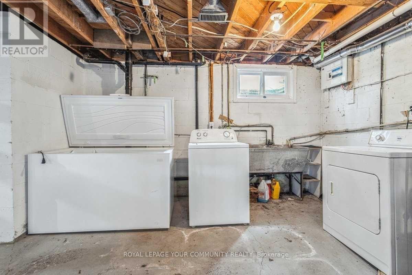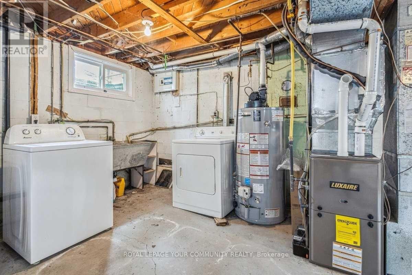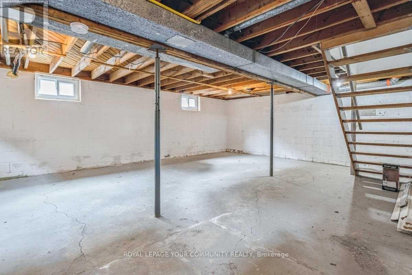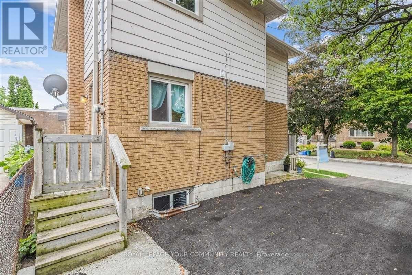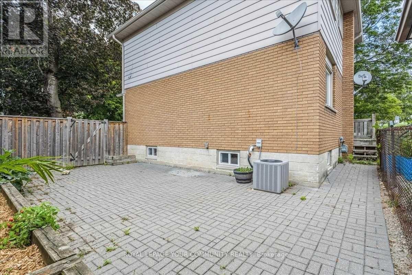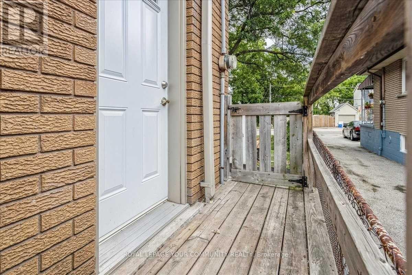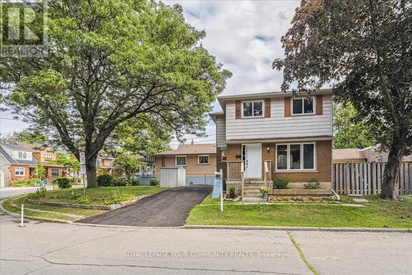5 Macdonald Ave Hamilton, Ontario L8P 4N4
$683,000
Welcome To This Family Friendly Neighbourhood Of Kirkendall: Centrally Located. Walk To Elementary School, Library, Golf & Park. 9-Min Drv To Mcmaster, 7-Min Drv To Go, & St.Joseph's Hospital. 3-Bedroom Home. Many Updates Featuring 3-Yr New Gas Furnace, A/C & Owned Hwt. Roof'14. All New Windows'12. Fully Fenced(6')Side Yard '14 & Interlock, + 2nd Open Garden. Wooden Front Porch'14. Esa Certificate Dec.'12. Driveway Paved July'22. Unblemished Full Bsmnt. Open House March 17th 2:00 Pm - 4:00 Pm.**** EXTRAS **** Buyer Responsible For Due Diligence; Taxes, Measurement, Etc. Vendor Never Occupied. N9 served by Tenant vacating April 30th. (id:46317)
Property Details
| MLS® Number | X8081288 |
| Property Type | Single Family |
| Community Name | Kirkendall |
| Amenities Near By | Hospital, Public Transit, Schools |
| Parking Space Total | 3 |
Building
| Bathroom Total | 2 |
| Bedrooms Above Ground | 3 |
| Bedrooms Total | 3 |
| Basement Development | Unfinished |
| Basement Type | Full (unfinished) |
| Construction Style Attachment | Detached |
| Cooling Type | Central Air Conditioning |
| Exterior Finish | Aluminum Siding, Brick |
| Heating Fuel | Natural Gas |
| Heating Type | Forced Air |
| Stories Total | 2 |
| Type | House |
Land
| Acreage | No |
| Land Amenities | Hospital, Public Transit, Schools |
| Size Irregular | 52.13 X 88.83 Ft |
| Size Total Text | 52.13 X 88.83 Ft |
Rooms
| Level | Type | Length | Width | Dimensions |
|---|---|---|---|---|
| Second Level | Primary Bedroom | 4.57 m | 3.35 m | 4.57 m x 3.35 m |
| Second Level | Bedroom 2 | 3.96 m | 2.74 m | 3.96 m x 2.74 m |
| Second Level | Bedroom 3 | 3.35 m | 2.74 m | 3.35 m x 2.74 m |
| Second Level | Bathroom | Measurements not available | ||
| Lower Level | Laundry Room | 4.5 m | 1.2 m | 4.5 m x 1.2 m |
| Lower Level | Recreational, Games Room | 8.8 m | 5.7 m | 8.8 m x 5.7 m |
| Main Level | Kitchen | 3.65 m | 2.74 m | 3.65 m x 2.74 m |
| Main Level | Living Room | 4.96 m | 2.74 m | 4.96 m x 2.74 m |
| Main Level | Dining Room | 2.83 m | 2.74 m | 2.83 m x 2.74 m |
| Main Level | Bathroom | Measurements not available |
Utilities
| Sewer | Installed |
| Natural Gas | Installed |
| Electricity | Installed |
| Cable | Installed |
https://www.realtor.ca/real-estate/26535156/5-macdonald-ave-hamilton-kirkendall

Broker
(416) 637-8000
(888) 953-7243

187 King Street East
Toronto, Ontario M5A 1J5
(416) 637-8000
(416) 361-9969
Interested?
Contact us for more information

