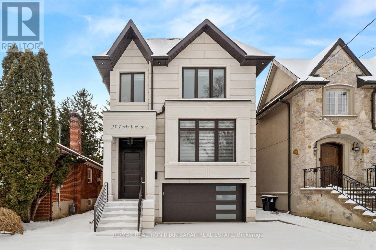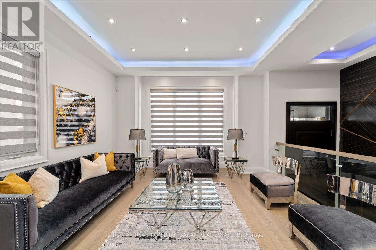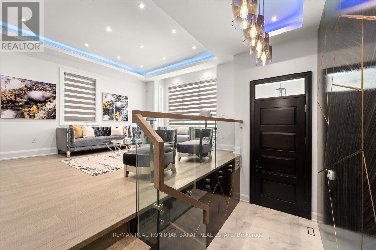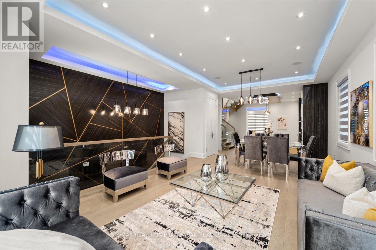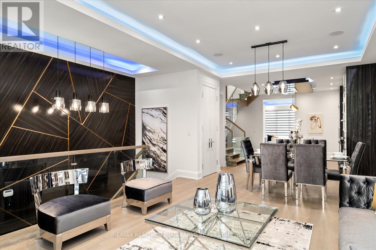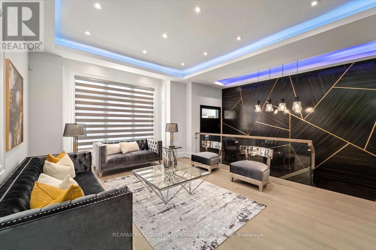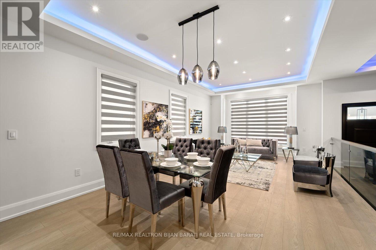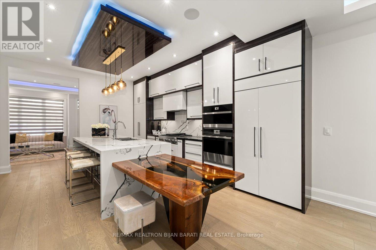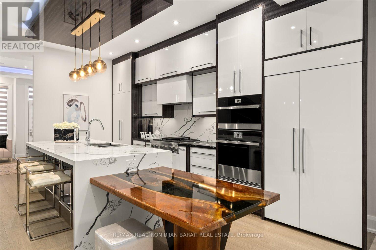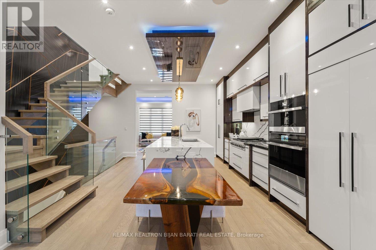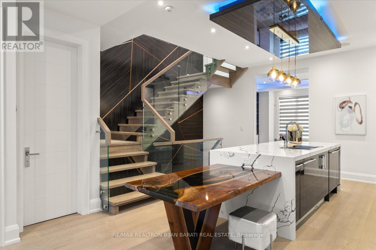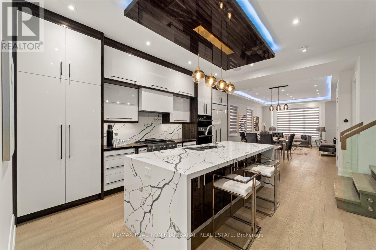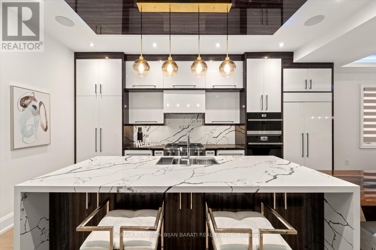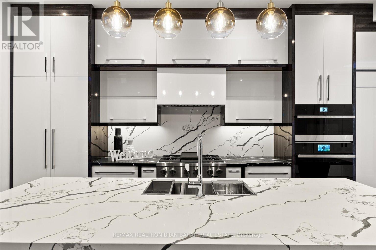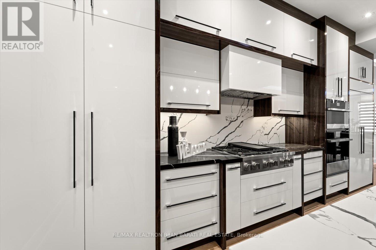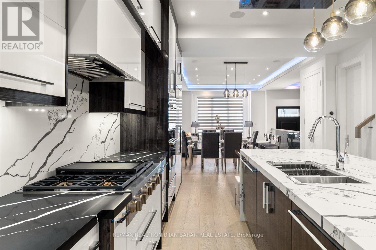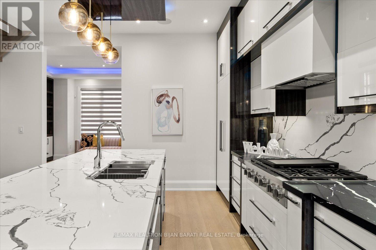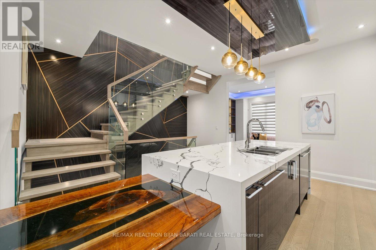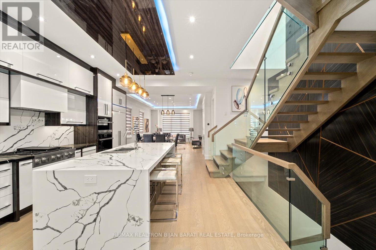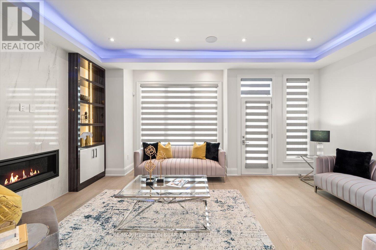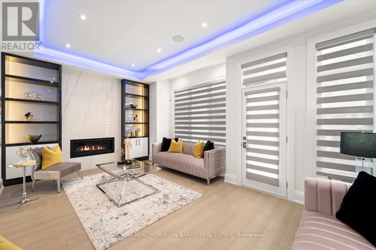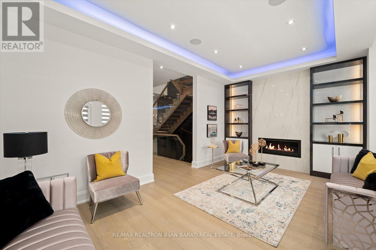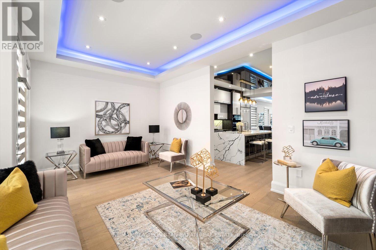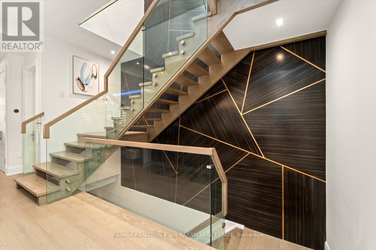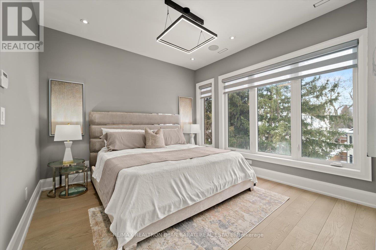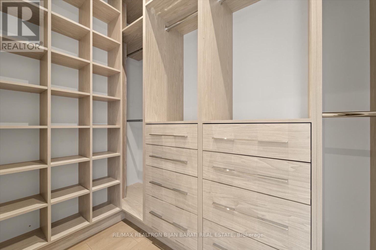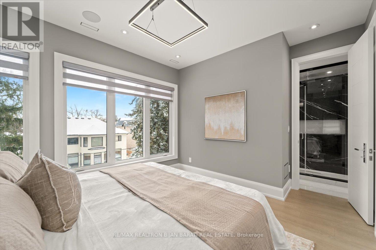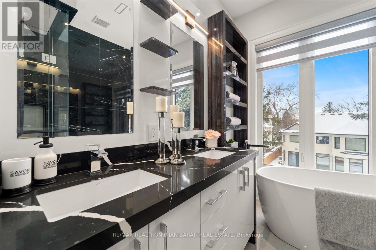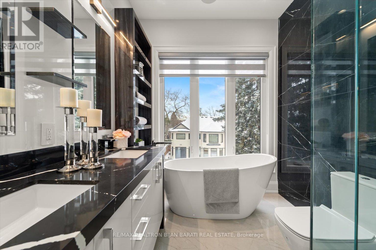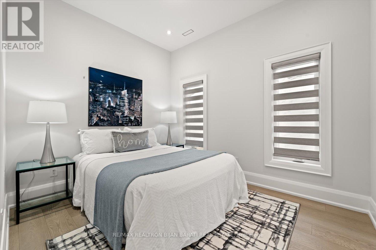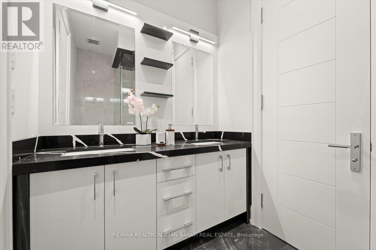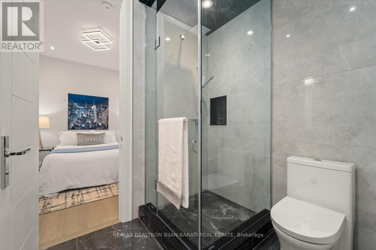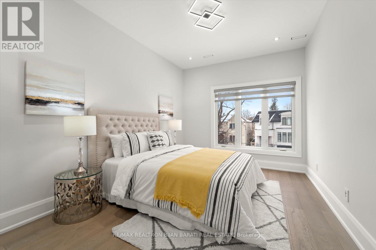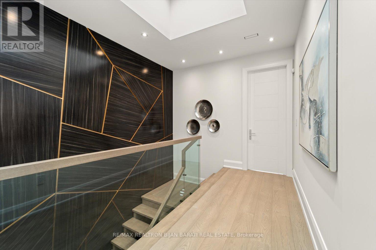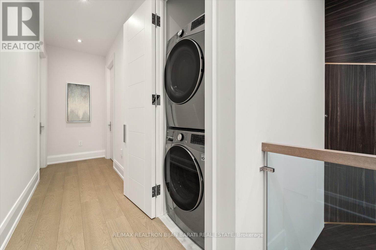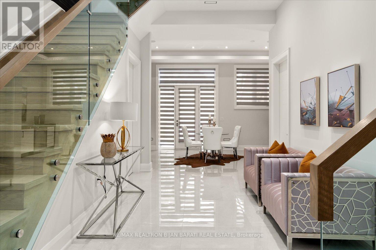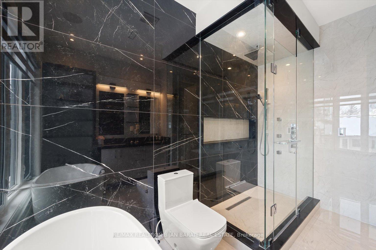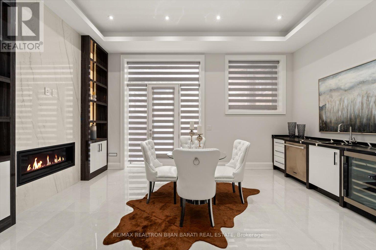157 Parkview Ave Toronto, Ontario M2N 3Y6
$3,188,000
Magnificent Custom Residence with A Fantastic Contemporary Style, Located In A Coveted Location, Walking Distance To Earl Haig S.S, Mckee P.S, Yonge Street and All Amenities! It Features: Engineered Hardwood Flrs In Main&2nd, Designer Accent On Wall (Main Foyer &Staircase) and Wall Units, Open Rising Staircase with Modern Tempered Glass Railing, Soaring Ceiling Height(Foyer:14', 1st Flr:10', 2nd Flr 9', Bsmnt: ~12), Coffered Ceiling and Ropelight, Led Potlight, Chef Inspired Kitchen with Quality Trend Cabinets, State-Of-The-Art Appliance and Artful Breakfast Table, Large Family Rm W/O To Deck&Patio, Solid Tall Door, Closets W/Shelves&Organizers, Master Bedroom includes 7-Pc Spa-Like Ensuite& Walk-In Closets! Pre-cast Facade, Bricks in Back&Sides. Finished W/O Bsmnt: 3Pc Bath, Open Concept Sitting Area and Large Rec Room with a beautiful Wetbar and Wall unit including Gas Fireplace. Heated Floor in Master Ensuite and Basement Flr! Interlocked Driveway, Backyard Patio and Firepit!**** EXTRAS **** Amazing Opportunity For Family Living: Convenient Location + Luxurious Contemporary Design + Best School Zone!! Walking Distance to Mitchell Field Community and All Indoor&Outdoor Amenities! No Side Walk in Front! (id:46317)
Property Details
| MLS® Number | C8083152 |
| Property Type | Single Family |
| Community Name | Willowdale East |
| Amenities Near By | Park, Public Transit, Schools |
| Features | Level Lot |
| Parking Space Total | 5 |
Building
| Bathroom Total | 5 |
| Bedrooms Above Ground | 4 |
| Bedrooms Total | 4 |
| Basement Development | Finished |
| Basement Features | Walk Out |
| Basement Type | N/a (finished) |
| Construction Style Attachment | Detached |
| Cooling Type | Central Air Conditioning |
| Exterior Finish | Brick, Stone |
| Fireplace Present | Yes |
| Heating Fuel | Natural Gas |
| Heating Type | Forced Air |
| Stories Total | 2 |
| Type | House |
Parking
| Garage |
Land
| Acreage | No |
| Land Amenities | Park, Public Transit, Schools |
| Size Irregular | 30.04 X 122 Ft |
| Size Total Text | 30.04 X 122 Ft |
Rooms
| Level | Type | Length | Width | Dimensions |
|---|---|---|---|---|
| Second Level | Primary Bedroom | 3.62 m | 3.55 m | 3.62 m x 3.55 m |
| Second Level | Bedroom 2 | 4.11 m | 3.17 m | 4.11 m x 3.17 m |
| Second Level | Bedroom 3 | 3.75 m | 2.75 m | 3.75 m x 2.75 m |
| Second Level | Bedroom 4 | 3.3 m | 2.7 m | 3.3 m x 2.7 m |
| Basement | Recreational, Games Room | 5.6 m | 3.28 m | 5.6 m x 3.28 m |
| Basement | Great Room | 4.85 m | 3.6 m | 4.85 m x 3.6 m |
| Main Level | Living Room | 4.5 m | 4.37 m | 4.5 m x 4.37 m |
| Main Level | Dining Room | 4.37 m | 3.5 m | 4.37 m x 3.5 m |
| Main Level | Kitchen | 5.38 m | 3.06 m | 5.38 m x 3.06 m |
| Main Level | Family Room | 6 m | 3.75 m | 6 m x 3.75 m |
| Main Level | Foyer | 2.55 m | 2.55 m x Measurements not available |
https://www.realtor.ca/real-estate/26537238/157-parkview-ave-toronto-willowdale-east


183 Willowdale Ave #11
Toronto, Ontario M2N 4Y9
(416) 222-8600
(416) 222-1237
Interested?
Contact us for more information

