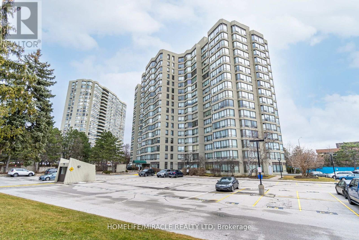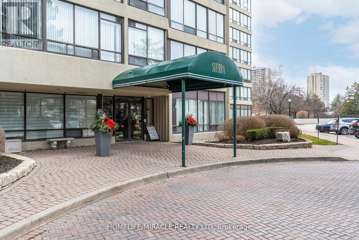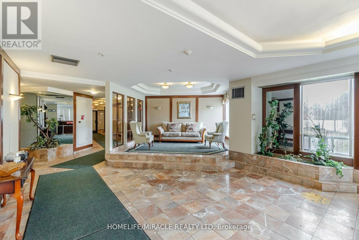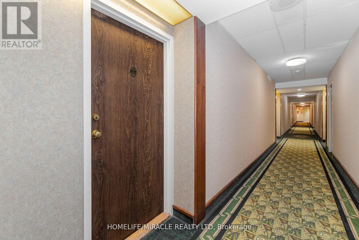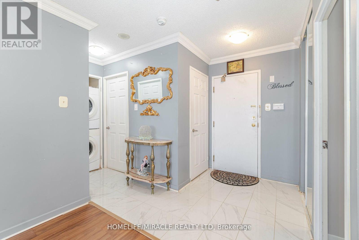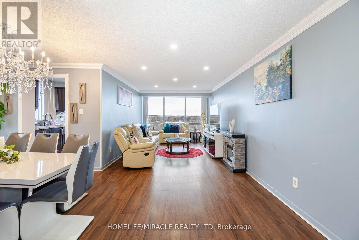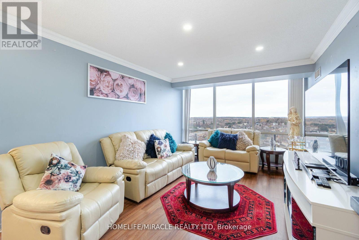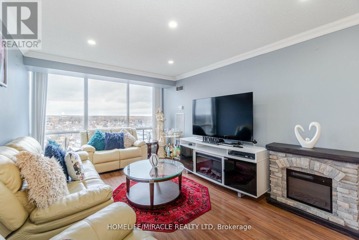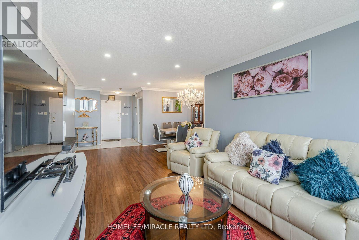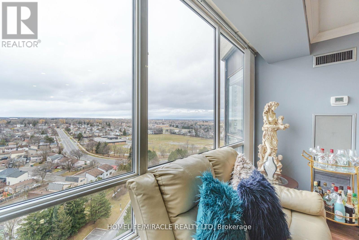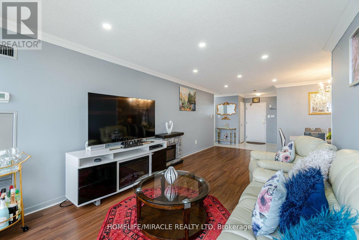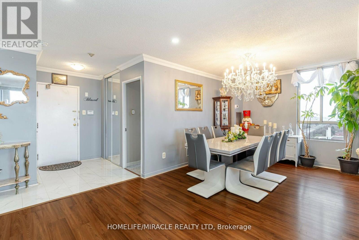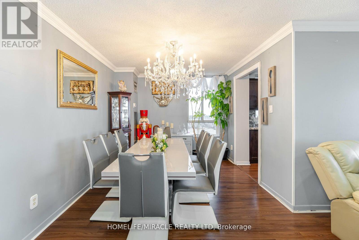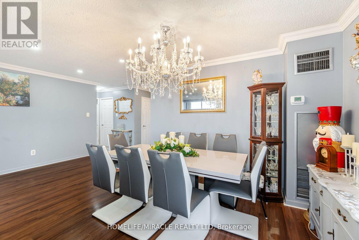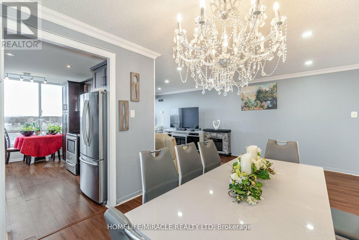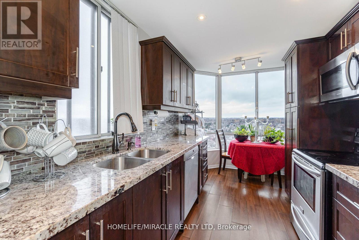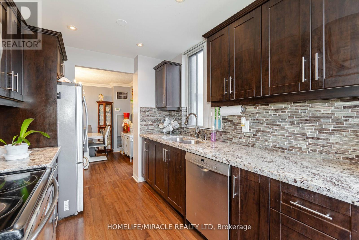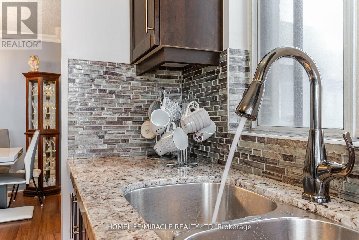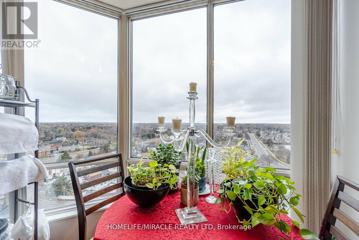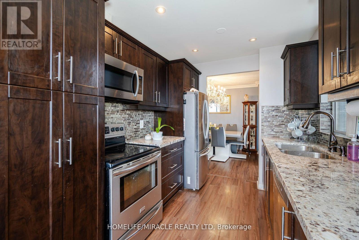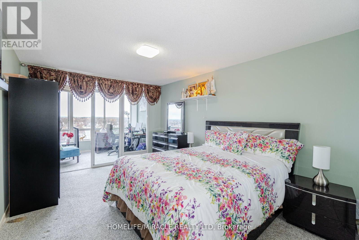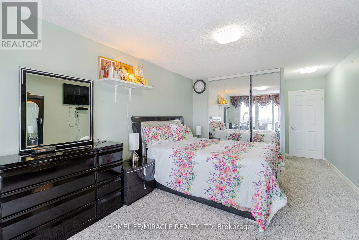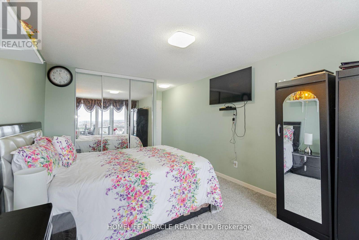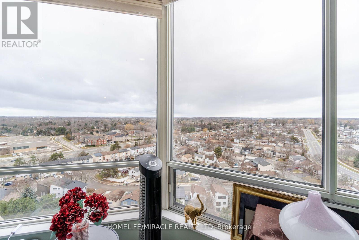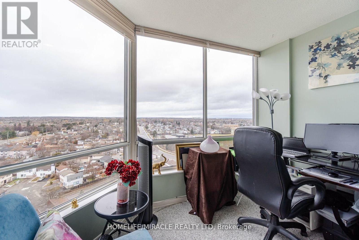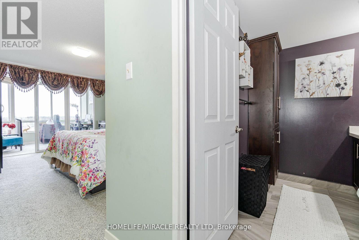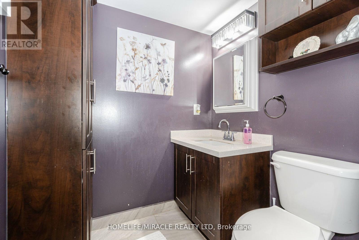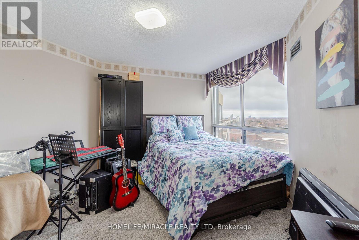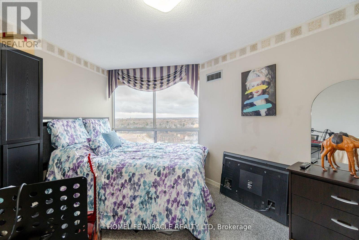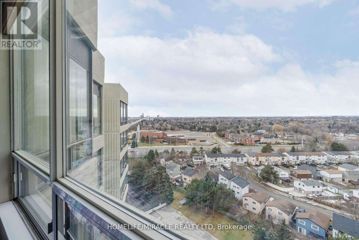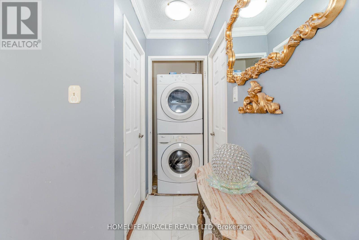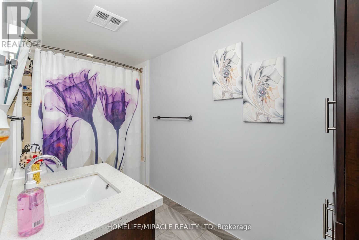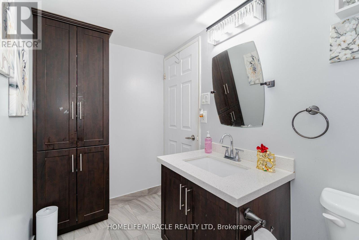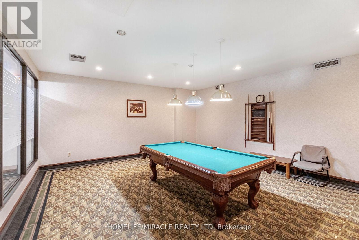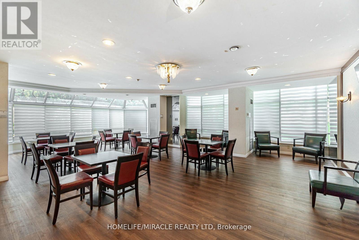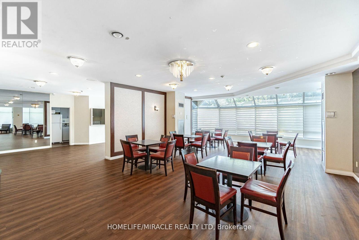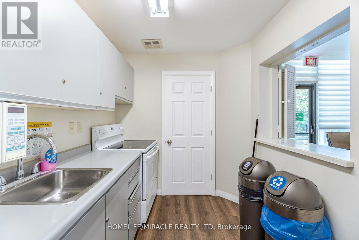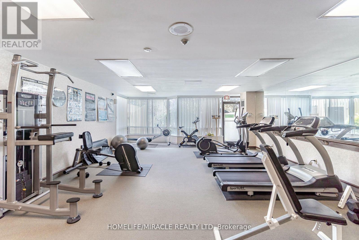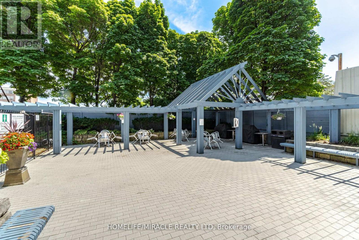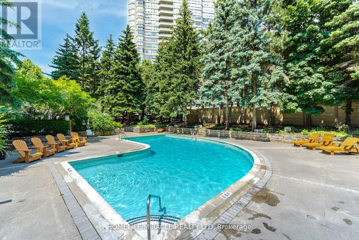#1705 -26 Hanover Rd Brampton, Ontario L6S 4T2
$629,000Maintenance,
$1,002 Monthly
Maintenance,
$1,002 MonthlyStunning penthouse corner unit featuring 2+1 bedrooms, 2 bathrooms. Solarium Can Be Used As 3rd Room Very Spacious Living/ Dining With Huge Windows Bringing In Tons Of Natural Light and offers captivating Northwestern city views. Upgraded kitchen boasting custom cabinetry, granite countertops, stainless steel appliances With Sun Filled Breakfast Area. Elegant porcelain tiles at The Entrance. Both bathrooms showcase quartz counters and custom linen cupboards. Ensuite laundry, Ensuite storage, crown moldings.**** EXTRAS **** 3 Underground Parking Spaces. (1 Tandem Spot And 1 Single), A Rare Find. Building Includes 24 Hour Concierge, Outdoor Pool, Tennis Court, Gym And Party Room. Heat, Hydro And Water All Included Within Maintenance Fees. Nearby Amenities. (id:46317)
Property Details
| MLS® Number | W8083570 |
| Property Type | Single Family |
| Community Name | Queen Street Corridor |
| Amenities Near By | Park, Public Transit, Schools |
| Parking Space Total | 3 |
| Pool Type | Outdoor Pool |
| Structure | Tennis Court |
Building
| Bathroom Total | 2 |
| Bedrooms Above Ground | 2 |
| Bedrooms Below Ground | 1 |
| Bedrooms Total | 3 |
| Amenities | Security/concierge, Party Room, Exercise Centre |
| Cooling Type | Central Air Conditioning |
| Exterior Finish | Brick |
| Fire Protection | Security Guard |
| Heating Fuel | Natural Gas |
| Heating Type | Forced Air |
| Type | Apartment |
Land
| Acreage | No |
| Land Amenities | Park, Public Transit, Schools |
Rooms
| Level | Type | Length | Width | Dimensions |
|---|---|---|---|---|
| Flat | Living Room | 6.9 m | 3.3 m | 6.9 m x 3.3 m |
| Flat | Dining Room | 3 m | 2.6 m | 3 m x 2.6 m |
| Flat | Kitchen | 4.3 m | 2.4 m | 4.3 m x 2.4 m |
| Flat | Primary Bedroom | 4.5 m | 3.4 m | 4.5 m x 3.4 m |
| Flat | Bedroom 2 | 4 m | 3.3 m | 4 m x 3.3 m |
| Flat | Solarium | 3.4 m | 2.2 m | 3.4 m x 2.2 m |
https://www.realtor.ca/real-estate/26538040/1705-26-hanover-rd-brampton-queen-street-corridor

Broker
(647) 534-4924
www.vikashagroup.com
https://www.facebook.com/vikram.arora.752
https://twitter.com/207Vikramarora
https://www.linkedin.com/in/vikram-arora-018694120/

20-470 Chrysler Drive
Brampton, Ontario L6S 0C1
(905) 454-4000
(905) 463-0811
Interested?
Contact us for more information

