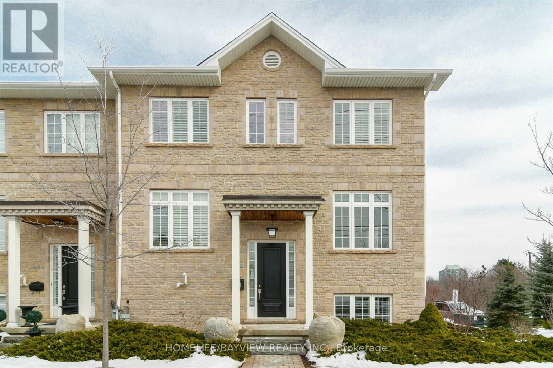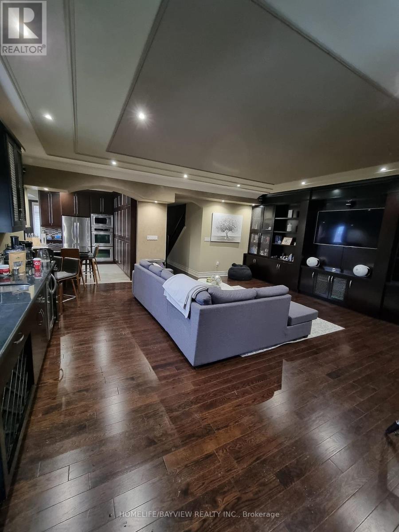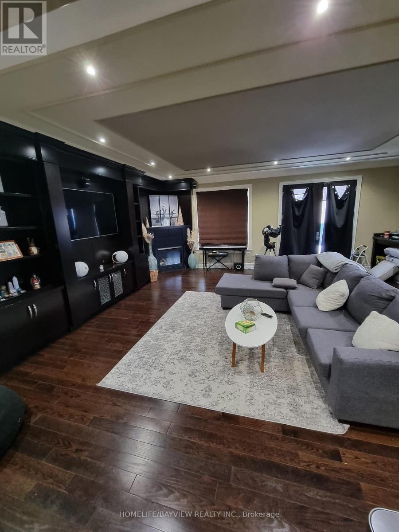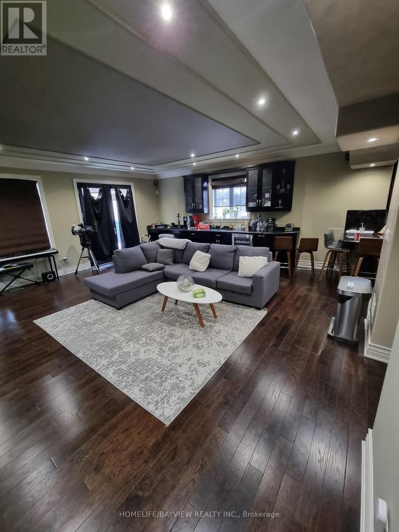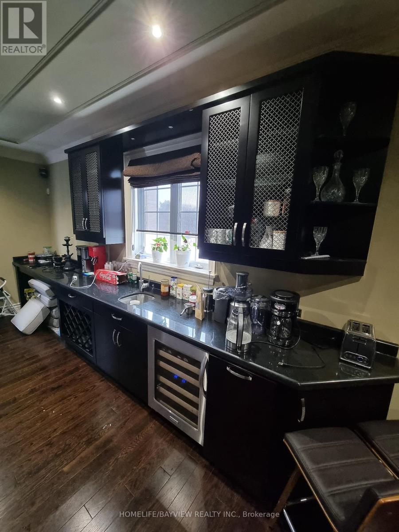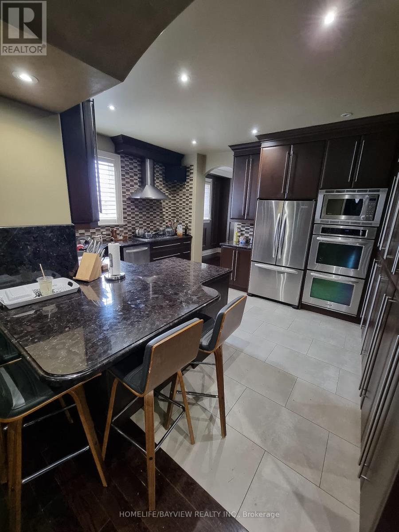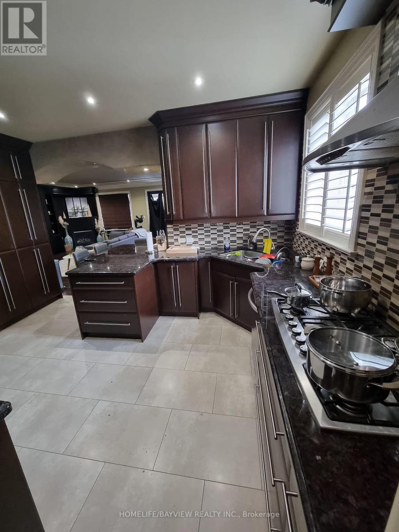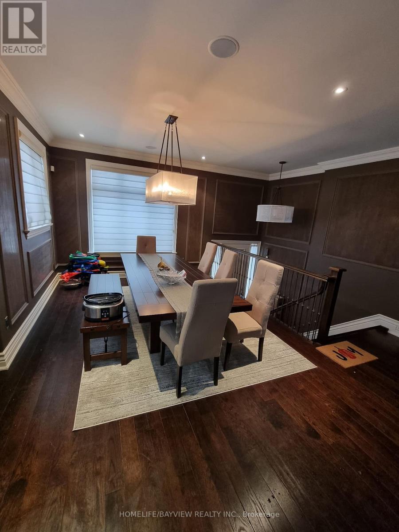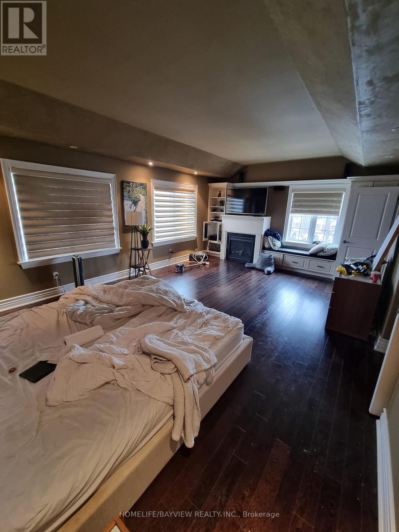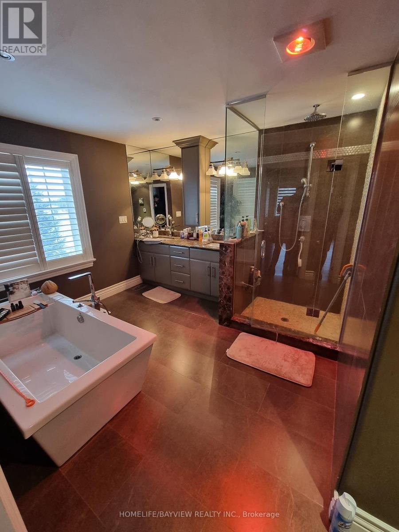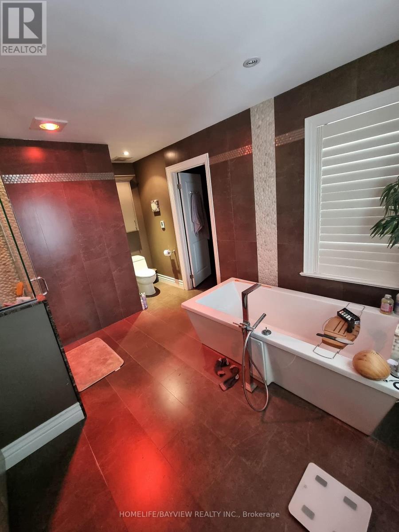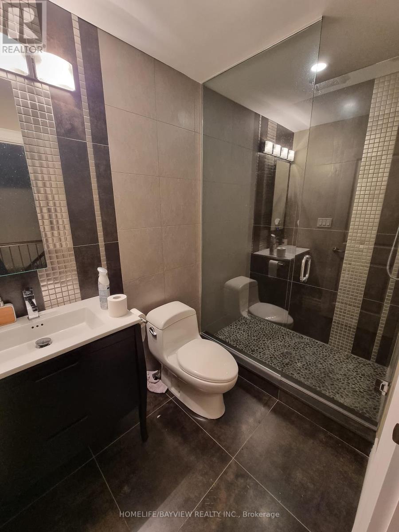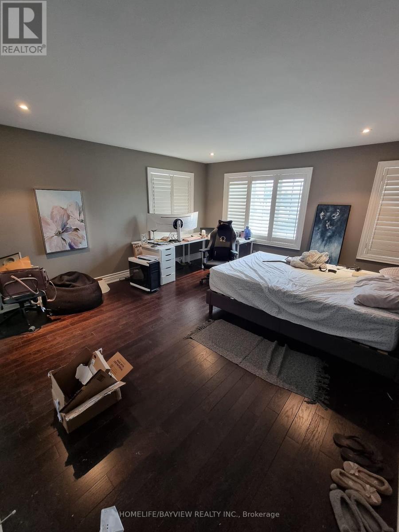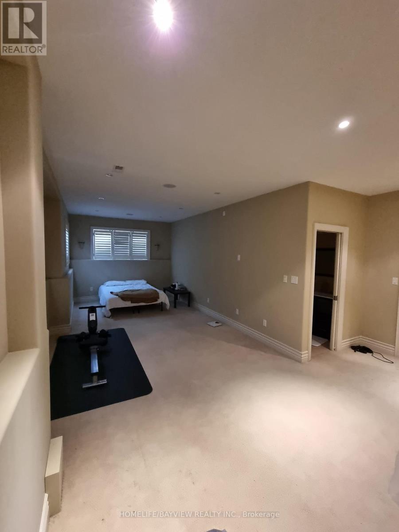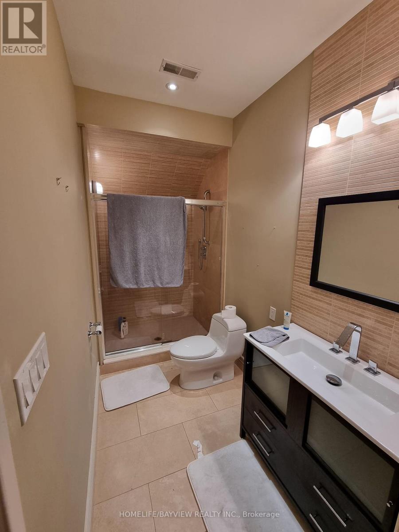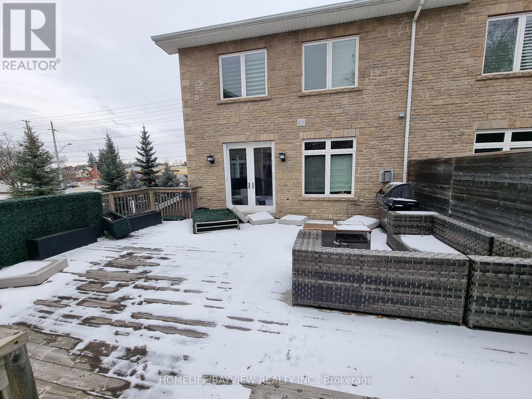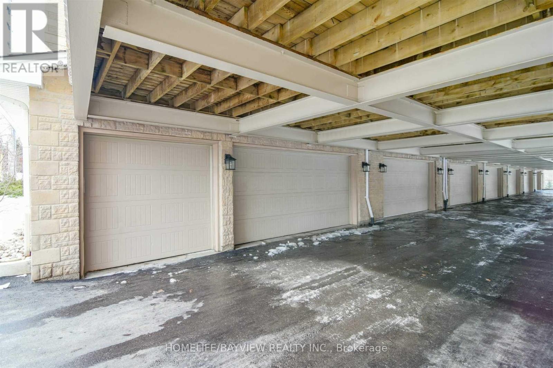#7 -4009 Glen Erin Dr Mississauga, Ontario L5L 2V3
$1,400,000Maintenance,
$650 Monthly
Maintenance,
$650 MonthlyExecutive Corner Unit In The Prestige Erin Mills Area Available Under Power Of Sale, This Stunning Home Is Fully Renovated Thru Out: Hrdwood, B/I High End Fixtures, Pot Lights, Heatd Floors, Built In Surround Sound Systems, Upgraded Vanities, Brand New Patio Deck W Gas Hook Up, Overlooking The Ravine Onto 1 Of Miss. Greenbelt Conservations, Beautifully Maintnd With 3 Car Garage.**** EXTRAS **** All Upgraded Appliances Ss, Gas Stove, W/O To Garage - 3 Car Garage. Brand New Windows, 5 Pc Ensuite W/ Heated Floors, Boasting Area W/ Green Belt Trails And Paths From Back Entrance. Power Of Sale. Property Is Being Sold ""As Is"". (id:46317)
Property Details
| MLS® Number | W8086840 |
| Property Type | Single Family |
| Community Name | Erin Mills |
| Amenities Near By | Hospital, Public Transit, Schools |
| Features | Ravine, Conservation/green Belt |
| Parking Space Total | 4 |
Building
| Bathroom Total | 4 |
| Bedrooms Above Ground | 3 |
| Bedrooms Below Ground | 1 |
| Bedrooms Total | 4 |
| Basement Development | Finished |
| Basement Features | Walk Out |
| Basement Type | N/a (finished) |
| Exterior Finish | Stone |
| Heating Fuel | Natural Gas |
| Heating Type | Forced Air |
| Stories Total | 3 |
| Type | Row / Townhouse |
Parking
| Garage |
Land
| Acreage | No |
| Land Amenities | Hospital, Public Transit, Schools |
Rooms
| Level | Type | Length | Width | Dimensions |
|---|---|---|---|---|
| Second Level | Dining Room | 5.21 m | 3.91 m | 5.21 m x 3.91 m |
| Second Level | Kitchen | 4.11 m | 3.66 m | 4.11 m x 3.66 m |
| Second Level | Living Room | 6.65 m | 6.5 m | 6.65 m x 6.5 m |
| Second Level | Office | 3.86 m | 3.25 m | 3.86 m x 3.25 m |
| Third Level | Primary Bedroom | 6.6 m | 5.18 m | 6.6 m x 5.18 m |
| Third Level | Bedroom 2 | 4.83 m | 4.27 m | 4.83 m x 4.27 m |
| Third Level | Laundry Room | 1.88 m | 1.83 m | 1.88 m x 1.83 m |
| Main Level | Recreational, Games Room | 8.46 m | 5.31 m | 8.46 m x 5.31 m |
https://www.realtor.ca/real-estate/26542361/7-4009-glen-erin-dr-mississauga-erin-mills
Salesperson
(905) 889-2200

505 Hwy 7 Suite 201
Thornhill, Ontario L3T 7T1
(905) 889-2200
(905) 889-3322
Interested?
Contact us for more information

