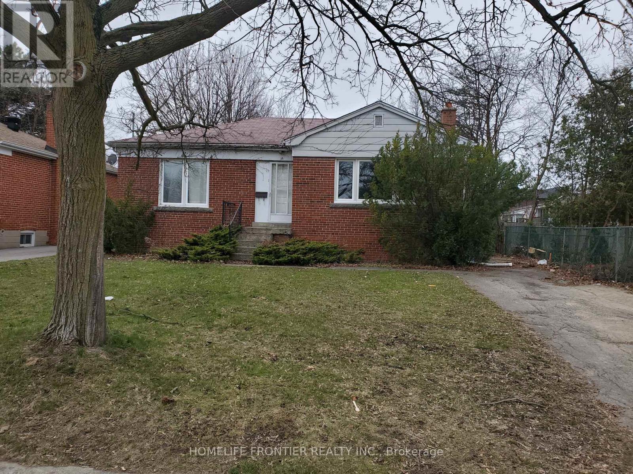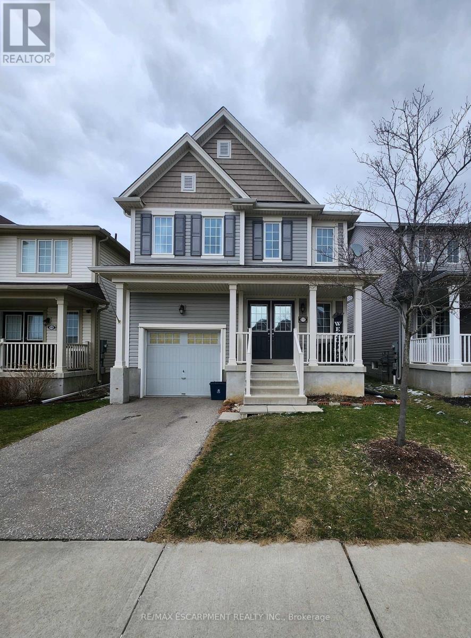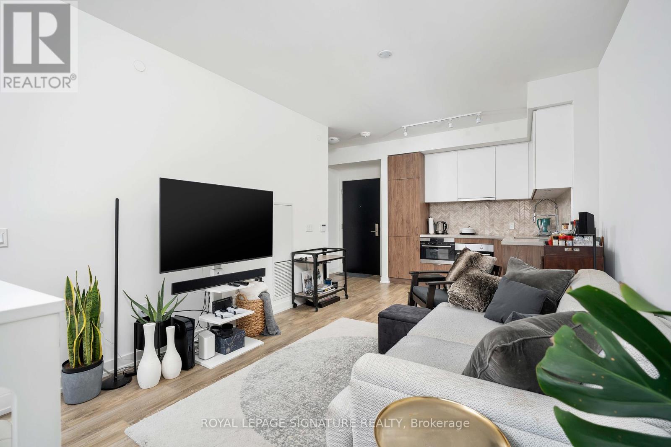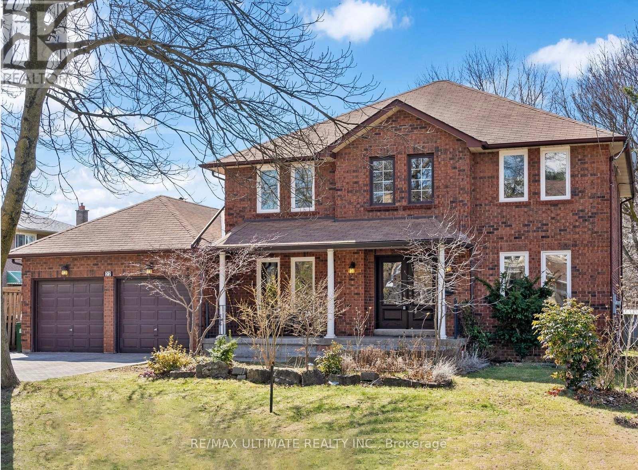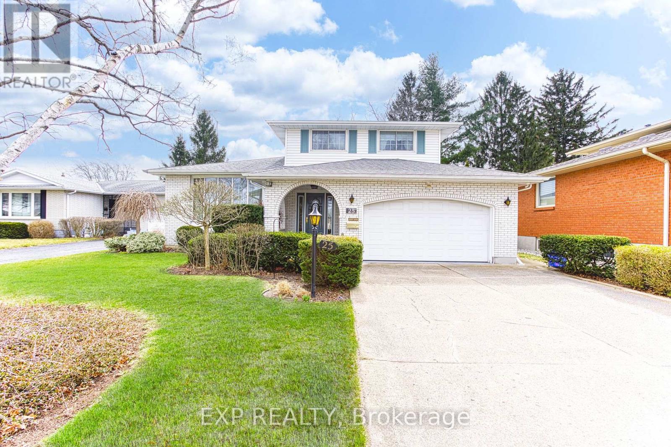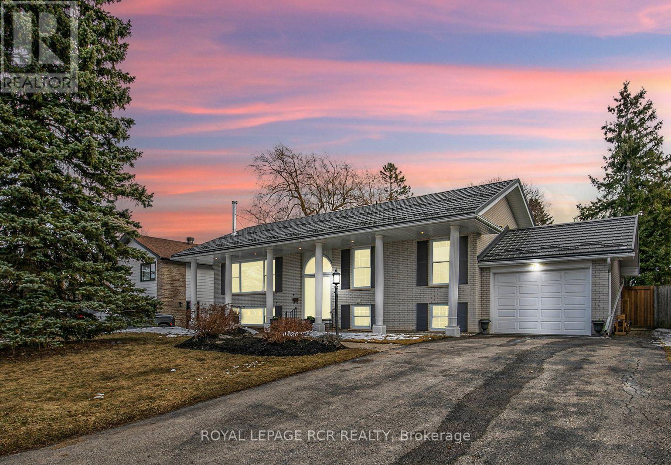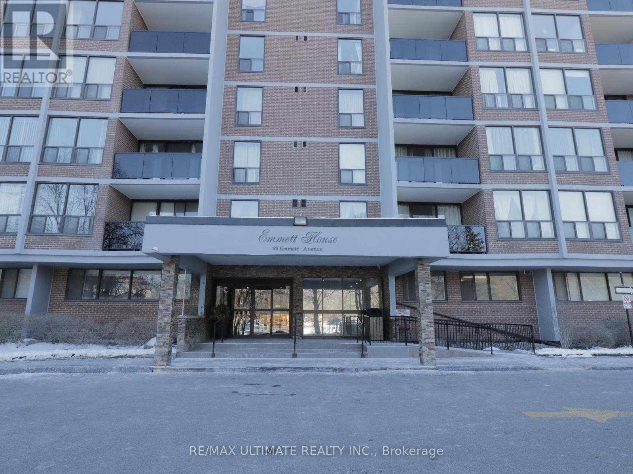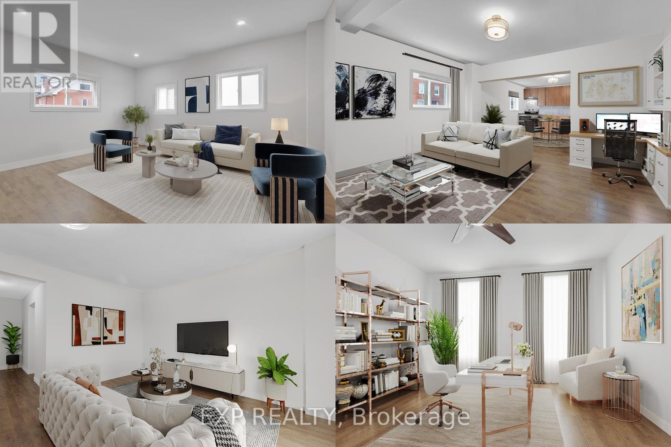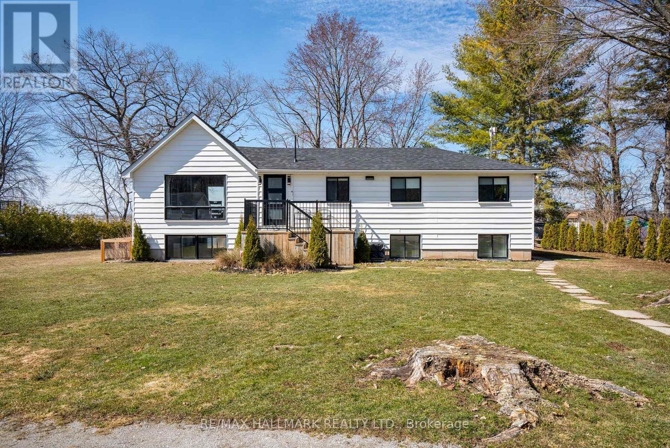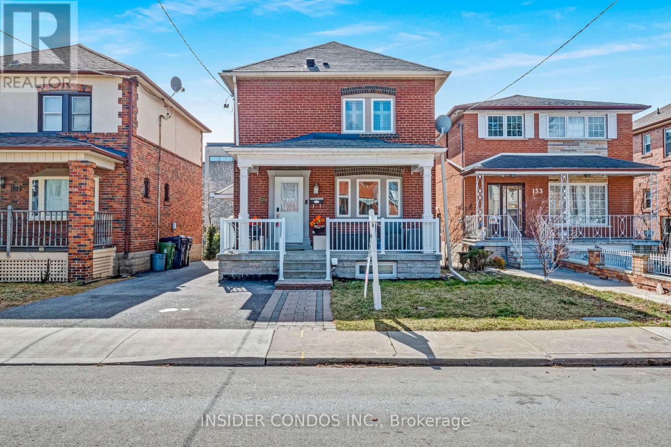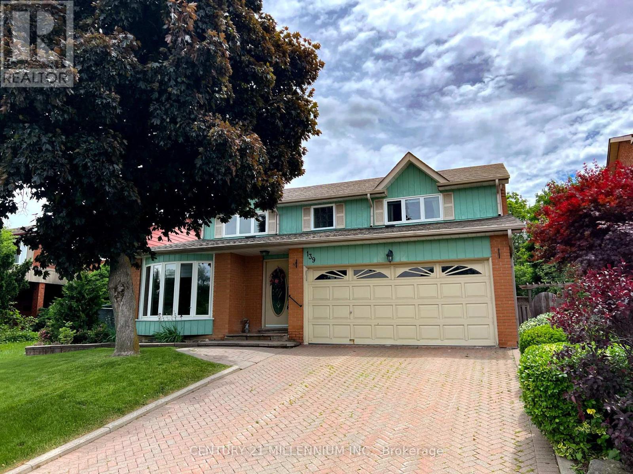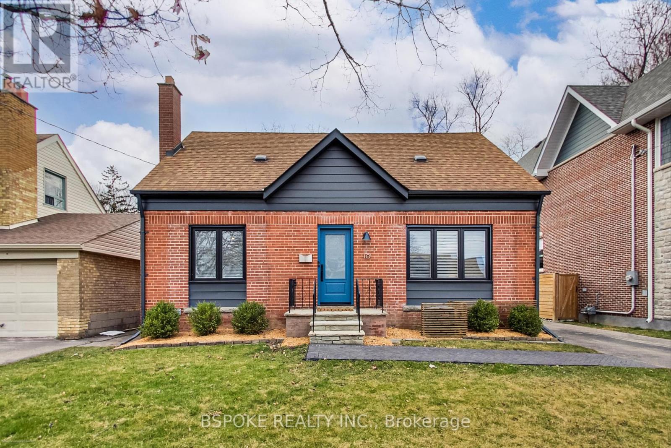32 Stafford Rd
Toronto, Ontario
Location! Location! Location! A Rare Find Opportunity. Attention all Builders! Here's your chance to transform this fantastic property into your dream home! This 3-bedroom bungalow is on an amazing 50x 150 lot. Gorgeous Treed, Deep Building Lot. Backs Onto Open Space. Surrounded By Luxury Custom-Built Homes. Steps To Subway, Bus, Stafford Park, York view Public School, Churchill Public School, Willowdale Middle School, Northview High School. A hidden oasis in the heart Of City Of North York. Schedule a viewing today and unleash the full potential of this property! (id:46317)
Homelife Frontier Realty Inc.
111 Warner Lane
Brantford, Ontario
Welcome home to 111 Warner Lane, a stunning 4 bedroom, 2.5 bathroom rental home spanning 1,860 sq ft with a garage and fenced backyard. The ground floor features a spacious foyer and formal dining room, leading to a great room that combines the kitchen and living area, perfect for relaxation and gatherings. The kitchen boasts ample storage, a center island with a dishwasher, and a dinette with backyard access. Upstairs, the primary bedroom includes a 4 piece ensuite with a soaker tub, alongside another bathroom and a laundry room. The home also offers an unfinished basement for storage and a safe backyard for outdoor activities. Ideal for a professional couple or family, it's near excellent schools, trails, and parks, ready for you to make it your own. (id:46317)
RE/MAX Escarpment Realty Inc.
#310 -158 Front St E
Toronto, Ontario
Welcome to St. Lawrence Condos at 158 Front Street East - located in the heart of one of downtown's most charming and walkable neighbourhoods. Iconic St. Lawrence Market, St. James Park, Distillery District, Sugar Beach and King Streetcar and Subway are just steps away! Suite 310 is airy and modern, with a smart and efficient two bedroom, two bath layout. Featuring elegant, neutral finishes and luxury touches such as panelled, built-in kitchen appliances. Large, floor to ceiling windows let in plenty of natural light, and a private balcony is located just off the living room. The spacious primary bedroom features a 4-piece ensuite bath and built-in mirrored closets. The flexible second bedroom is the perfect space for a home office or gym. One owned parking and locker included!**** EXTRAS **** Incredible Amenities! 24hr security & concierge, 3-level 24hr gym, free daily fitness classes, yoga studio, rooftop pool & sundeck, games room, theatre, party/meeting room with kitchen & bbqs, guest suites, visitor parking and pet spa. (id:46317)
Royal LePage Signature Realty
22 Chelmsford Ave
Toronto, Ontario
Spacious, Prime North York 4 + 1 Bedroom Detached Home W/ Large Principal Rooms,2 Fireplaces & 4 Bathrooms. Main Floor Features Den With Fireplace, Family Room,& Laundry Room. Walk Out From Large Eat In Kitchen To A Lovely Deck & Landscaped Garden. Finished Lower Level Has A Kitchen & Bathroom For Potential Basement Apartment. Double Garage & Private Drive. Great Family Friendly Location**** EXTRAS **** Newer windows, main entrance door, and sliding door, Appliances, elfs, Central Vac (2023) (id:46317)
RE/MAX Ultimate Realty Inc.
25 Meadowbrook Cres
St. Catharines, Ontario
Welcome to 25 Meadowbrook Cres, St. Catharines where charm meets functionality in this inviting real estate gem. Step outside onto the covered back patio adorned with a skylight, inviting you to unwind in the tranquility of the outdoors regardless of the weather. Embrace the beauty of nature with the fantastic landscaping in the spacious backyard and detached shed for extra storage. Inside, discover three bedrooms, each offering a sanctuary for relaxation and rest. Ample storage space throughout the home provides practical solutions to keep your living spaces clutter-free and organized. Whether you're hosting gatherings or seeking a quiet retreat, this residence caters to every lifestyle need. Offering a ""Pub Style"" finished basement, this property offers a seamless blend of comfort and style. Included are not one but two stand up freezers and ample shelving.**** EXTRAS **** Experience the joy of seamless indoor-outdoor living, enhanced by thoughtful design elements. Don't miss the opportunity to make 25 Meadowbrook Cres your haven in St. Catharines, where comfort, convenience, and charm converge. (id:46317)
Exp Realty
20 Forest Park Rd
Orangeville, Ontario
This Modern and Tastefully upgraded Raised Bungalow with a Beautifully Landscaped, Private Backyard is located in one of Orangeville's most sought after areas close to schools, rec centre and amenities! Lovely, bright open-concept main floor layout with beautifully renovated kitchen (15) featuring Stylish cabinetry with quartz countertops, Stainless Steel appliances, range hood & Cork floor overlooks main floor dining area with walkout to deck & natural gas bbq hook up, spacious living area with woodburning stove and loads of natural light! Upgraded 4 pc bath (16) completes the main level. Fully finished lower level with upgraded 4 pc bath (15), large family room area (20), could easily be converted to 4th bdrm & office (or 5th bdrm), as well as a huge recreation room with electric fireplace provides a great space for entertaining!**** EXTRAS **** Enjoy endless summer fun in the 18 x 36 inground salt-water pool, featuring automated chlorinator (22), new liner (22), robot pool vacuum (18) and solar heating (15). Hy-Grade Steel Roof (21)! (id:46317)
Royal LePage Rcr Realty
#906 -85 Emmett Ave
Toronto, Ontario
Nestled within a well-established community, this condo unit offers a blend of character and comfort. Boasting a bedroom PLUS a den, it offers versatility to suit your needs, whether it's a personal space for guests or a productive workspace for that at-home office and everything in between. Embracing its scenic surroundings, this gem is conveniently located near the Humber River, ideal for leisurely strolls or morning jogs. A number of nearby parks offer abundant green spaces for relaxation and recreation, while easy access to public transit ensures effortless commuting to the city's amenities. While this condo may not flaunt the latest trends, its timeless layout and cozy atmosphere promise a comforting home away from the bustling city life, presenting an exceptional opportunity to enjoy the best of both worlds personal space AND easy convenience, all within reach of nature's beauty and life's essentials.**** EXTRAS **** None quite like it! The bedroom alone boasts a grand space, perfect for any, and the balcony has one of the best views of the greenery and forest! Put your personal touch on it to complete your perfect home! (id:46317)
RE/MAX Ultimate Realty Inc.
44 Mary St
Brantford, Ontario
RENOVATED FOURPLEX on DOUBLE LOT with NEW EVERYTHING. Introducing a prime investment opportunity located at the corner of Mary and Peel: a brick 4-plex boasting an extra-large lot for potential expansion. While it may not be suitable for severance, there's room for growth, possibly transforming it into a 7-plex (survey copy available). Given current circumstances, tenant units will be shown post-accepted offer and satisfactory viewing conditions. However, basement is available for immediate viewing. Don't miss out on this investment opportunity with potential for growth and increased profitability.**** EXTRAS **** Located in a well-established neighborhood, residents benefit from proximity to local amenities such as shops, restaurants, and parks, fostering a convenient and comfortable lifestyle. (id:46317)
Exp Realty
181 Campbell Beach Rd
Kawartha Lakes, Ontario
Welcome to the Lake! 100 Feet of Direct Waterfront on Lake Dalrymple. Enjoy the best of both worlds - Nature at your footsteps with Crown Lands all around you and an updated and lovingly maintained family home with 3+2 bedroom with lots of space to grow. Open concept main floor with Vaulted Ceilings in the living room & dining room with plenty of natural light. Updated Kitchen with Stainless Steel Appliances and a perfect coffee nook w/ample cupboards for storage. Sit at your breakfast Island sipping on your morning beverage taking in the views of the water and nature all around. Walk out to the deck overlooking the water. Launch your boat at your own boat launch & store your toys & fishing gear in the sheds. Relax and take in all the Sunsets from your backyard while the swans and ducks swim by. Book a Showing Today!**** EXTRAS **** Swim at the beach or boat to your favourite fishing hole. Such a great spot to enjoy & explore w/ family & friends. Located in a family friendly community w/ shopping a short drive away. Total equal billing for Heat, A/C, Hydro $350/month. (id:46317)
RE/MAX Hallmark Realty Ltd.
135 William St
Toronto, Ontario
Welcome to 135 Williams St, Toronto! This spacious detached home offers three bedrooms and a finished separate basement apartment, making it an ideal for first-time buyers, move-up buyers, or investors. Step inside to discover a tastefully renovated interior, featuring a bright and airy living space perfect for both relaxation and entertaining. The modern kitchen boasts sleek countertops, stainless steel appliances, and ample storage. Upstairs, three generously sized bedrooms provide a tranquil retreat, Descend to the finished basement apartment, complete with its own separate entrance, kitchen, and bathroom. This space presents an excellent opportunity for rental income or multi-generational living. Outside, the large backyard is perfect for hosting gatherings or enjoying outdoor activities.located near major highways, downtown subways, and the Up Express, commuting is a breeze. Plus, its proximity to the airport is ideal for travelers or aviation professionals.**** EXTRAS **** heated floors. All electrical light fixtures, All appliances. (id:46317)
Insider Condos Inc.
139 Elgin Dr
Brampton, Ontario
This Beautiful Home with Custom Kitchen Addition is a one of a kind in the Brampton South area! This amazing lot is 48ft front, 61ftwide across the back, in-ground pool, large grass area/wooden deck, interlock patio with custom gardens around. 2 Car Garage withroom to fit up to 4 more cars on driveway and Blvd. Backs onto S. Fletchers Creek Pk with School soccer fields. This home has 4Large Beds, 3+1 Bathrooms. Kitchen has Granite Counter Tops, Kitchen Aid SS Fridge and Wall Oven-Microwave Appl., WolfCooktop, Custom Solid Wood Cupboards and Pantry, pot lights and Cathedral Ceiling over eating area. Hardwood Flooringthroughout the Living Room, Dining Room and Family room. Primary ensuite Newly Renovated Bathroom. The Basement is FullyFinished With Rec Room, Custom Oak Wood Bar, Custom coldroom, Pantry and Den/Bedroom. *Home and Chattels are being Soldin ""As is, Where is"" cond. No representations or warranties.* This Gem of a home is a rare find, grab it Today before it goes!**** EXTRAS **** Mins to Shoppers World, Schools, Transit, Hwys, Gage Park, Downtown Brampton and the GO station. Walking paths, Park,Fletchers Creek just steps out of the backyard gate! (id:46317)
Century 21 Millennium Inc.
10 Ashbourne Dr
Toronto, Ontario
Tucked in a vibrant, family-friendly enclave, this home delivers an irresistible fusion of comfort, convenience & character. Packed with personality, it blends the contemporary w/timeless charm. Culinary aspirations flourish in the revamped chefs kitchen amidst bespoke features & finishes. Upstairs, 2 generous bedrooms exude warmth, ensuring restful slumber. A quiet 3rd bedroom, on the main, can be a serene retreat or a home office. Entertainment reigns supreme in the finished basement w/a screening room w/a digital projector + a bonus room, full bath & expansive laundry. The massive backyard w/covered patio offers endless potential for outdoor fun. With a garage & private drive, the practicalities are covered, leaving you to simply settle in & savour the delights of a meticulously maintained home where thoughtful design meets cozy vibes. The best of suburban living and its only a 10min walk to the TTC at Kipling Station. Welcome home to a lifestyle beyond compare.**** EXTRAS **** Basement stud to stud reno, extensive kitchen reno, new furnace, newer dryer, steel front door, A/C, Garage Roof, Backyard Fence, Windows, Exterior Walkway. (id:46317)
Bspoke Realty Inc.

